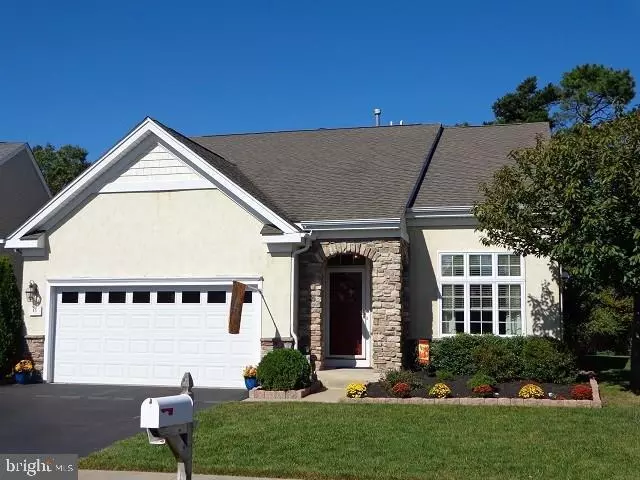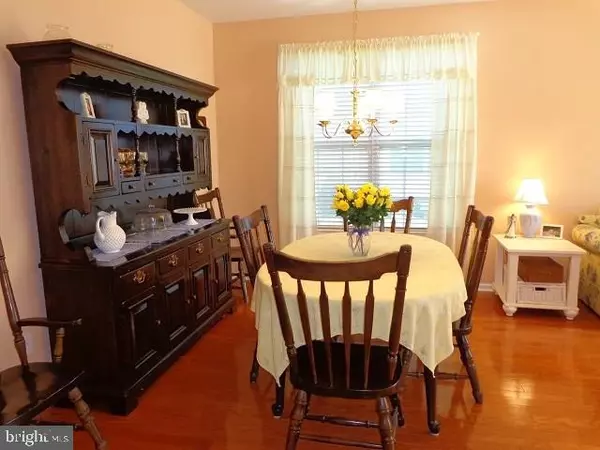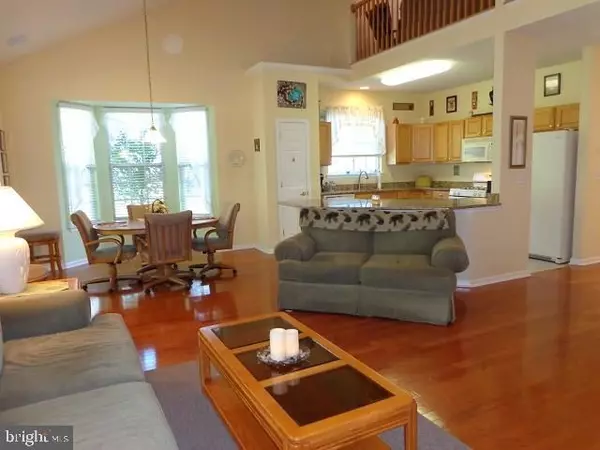$290,000
$298,900
3.0%For more information regarding the value of a property, please contact us for a free consultation.
3 Beds
3 Baths
2,540 SqFt
SOLD DATE : 12/13/2017
Key Details
Sold Price $290,000
Property Type Single Family Home
Sub Type Detached
Listing Status Sold
Purchase Type For Sale
Square Footage 2,540 sqft
Price per Sqft $114
Subdivision Heritage Point
MLS Listing ID NJOC161916
Sold Date 12/13/17
Style Contemporary
Bedrooms 3
Full Baths 3
HOA Fees $130/mo
HOA Y/N Y
Abv Grd Liv Area 2,540
Originating Board JSMLS
Year Built 2004
Annual Tax Amount $8,116
Tax Year 2016
Lot Dimensions 56x112
Property Description
Best value for your $$$ in highly desirable Heritage Point! Casual elegance and a soothing color palette welcomes upon entering. Gleaming hardwood floors dance throughout the living room and dining room into the open concept floor plan of the family room with soaring cathedral ceiling and gas fireplace with adjacent kitchen accented by granite counters and breakfast bar, and dining area with bay window. The sunroom is wrapped in windows and bursting with sunlight! Sunroom door leads to your romantic patio backing to wooded area for ultimate privacy and enjoyment. Large dreamy master bedroom suite has walk in closet and full bath with double sinks, stall shower and tub. Another bedroom and full bath on first floor. Upstairs loft area is open and airy, providing additional living space with a third bedroom and full bath. Heritage Point homeowners relish the two club houses, indoor and outdoor pools, billiard room, library, fitness center, ballroom and tennis courts, in,addition to so many other amenities, such as planned activities and trips! Come live the lifestyle you deserve!
Location
State NJ
County Ocean
Area Barnegat Twp (21501)
Zoning RES
Rooms
Other Rooms Living Room, Dining Room, Primary Bedroom, Kitchen, Family Room, Sun/Florida Room, Laundry, Other, Additional Bedroom
Interior
Interior Features Entry Level Bedroom, Window Treatments, Breakfast Area, Ceiling Fan(s), Floor Plan - Open, Pantry, Primary Bath(s), Soaking Tub, Stall Shower, Walk-in Closet(s)
Heating Forced Air
Cooling Central A/C
Flooring Ceramic Tile, Fully Carpeted, Wood
Fireplaces Number 1
Fireplaces Type Gas/Propane
Equipment Dishwasher, Dryer, Oven/Range - Gas, Built-In Microwave, Refrigerator, Stove, Washer
Furnishings No
Fireplace Y
Appliance Dishwasher, Dryer, Oven/Range - Gas, Built-In Microwave, Refrigerator, Stove, Washer
Heat Source Natural Gas
Exterior
Exterior Feature Patio(s), Porch(es)
Garage Spaces 2.0
Amenities Available Other, Community Center, Common Grounds, Exercise Room, Tennis Courts, Retirement Community
Water Access N
View Trees/Woods
Roof Type Shingle
Accessibility None
Porch Patio(s), Porch(es)
Attached Garage 2
Total Parking Spaces 2
Garage Y
Building
Lot Description Cul-de-sac
Story 2
Foundation Slab
Sewer Public Sewer
Water Public
Architectural Style Contemporary
Level or Stories 2
Additional Building Above Grade
New Construction N
Schools
School District Barnegat Township Public Schools
Others
HOA Fee Include Pool(s)
Senior Community Yes
Tax ID 01-00092-121-00009
Ownership Fee Simple
Special Listing Condition Standard
Read Less Info
Want to know what your home might be worth? Contact us for a FREE valuation!

Our team is ready to help you sell your home for the highest possible price ASAP

Bought with Robert McLaughlin Jr. • RE/MAX at Barnegat Bay - Forked River
"My job is to find and attract mastery-based agents to the office, protect the culture, and make sure everyone is happy! "







