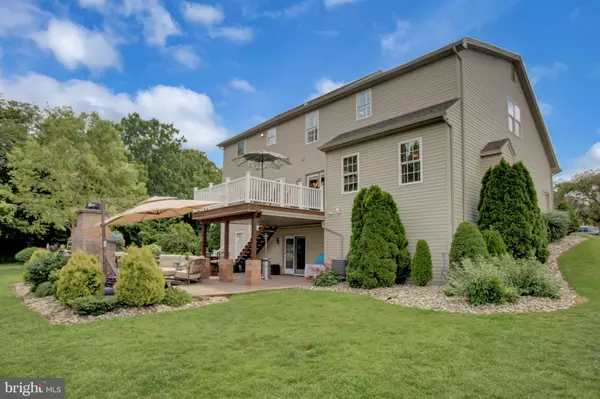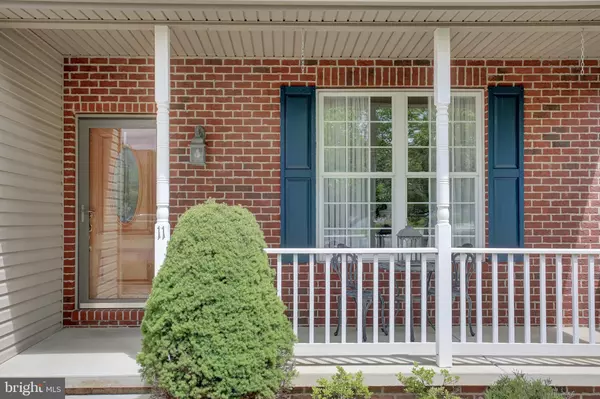$424,900
$424,900
For more information regarding the value of a property, please contact us for a free consultation.
5 Beds
3 Baths
3,320 SqFt
SOLD DATE : 09/13/2019
Key Details
Sold Price $424,900
Property Type Single Family Home
Sub Type Detached
Listing Status Sold
Purchase Type For Sale
Square Footage 3,320 sqft
Price per Sqft $127
Subdivision Ashcombe Farms North
MLS Listing ID PACB115638
Sold Date 09/13/19
Style Traditional
Bedrooms 5
Full Baths 2
Half Baths 1
HOA Fees $18/ann
HOA Y/N Y
Abv Grd Liv Area 3,064
Originating Board BRIGHT
Year Built 2001
Annual Tax Amount $6,322
Tax Year 2019
Lot Size 0.340 Acres
Acres 0.34
Property Description
This home, located in the desirable Ashcombe Farms North neighborhood, is the one you've been looking for! Step inside and you'll fall in love with the attractive updates of this home and then walk outside and be wowed by the ambience. Located in a quiet cul-de-sac and backing up to trees and common area, this combination makes for the perfect setting. Imagine unwinding and entertaining on the beautiful patio with wood fireplace and outdoor kitchen, an entertainer's delight. The meticulously maintained home features a very desirable open layout with 5 bedrooms and 2.5 baths, partially finished daylight/walk-out basement and beautiful accents such as plantation shutters throughout. Kitchen is nicely upgraded with large island and open to family room. And the updates continue with a new HVAC, brand new hot water heater and newer roof in 2010. This home is the best of both worlds with a beautiful interior and fabulous exterior! Close to all major routes, making it great for commuting as well. Take a look at this beautiful home and fall in love.
Location
State PA
County Cumberland
Area Upper Allen Twp (14442)
Zoning RESIDENTIAL
Rooms
Other Rooms Living Room, Dining Room, Bedroom 2, Bedroom 3, Bedroom 4, Bedroom 5, Kitchen, Family Room, Bedroom 1, Exercise Room, Laundry, Office
Basement Daylight, Full, Partially Finished, Walkout Level
Interior
Interior Features Carpet, Ceiling Fan(s), Crown Moldings, Family Room Off Kitchen, Kitchen - Island, Primary Bath(s), Upgraded Countertops, Water Treat System, Wood Floors
Hot Water Natural Gas
Heating Forced Air
Cooling Central A/C
Flooring Carpet, Ceramic Tile, Hardwood
Fireplaces Number 1
Fireplaces Type Gas/Propane
Equipment Built-In Microwave, Dishwasher, Oven/Range - Electric
Fireplace Y
Appliance Built-In Microwave, Dishwasher, Oven/Range - Electric
Heat Source Natural Gas
Laundry Upper Floor
Exterior
Exterior Feature Deck(s), Patio(s)
Parking Features Garage - Front Entry
Garage Spaces 4.0
Amenities Available None
Water Access N
Roof Type Composite
Accessibility None
Porch Deck(s), Patio(s)
Attached Garage 2
Total Parking Spaces 4
Garage Y
Building
Lot Description Backs - Open Common Area, Cul-de-sac, Landscaping, Level, Private
Story 2
Sewer Public Sewer
Water Public
Architectural Style Traditional
Level or Stories 2
Additional Building Above Grade, Below Grade
New Construction N
Schools
School District Mechanicsburg Area
Others
HOA Fee Include Common Area Maintenance
Senior Community No
Tax ID 42-11-0276-161
Ownership Fee Simple
SqFt Source Assessor
Acceptable Financing Cash, Conventional
Listing Terms Cash, Conventional
Financing Cash,Conventional
Special Listing Condition Standard
Read Less Info
Want to know what your home might be worth? Contact us for a FREE valuation!

Our team is ready to help you sell your home for the highest possible price ASAP

Bought with MAGGIE C LANDIS • Keller Williams of Central PA
"My job is to find and attract mastery-based agents to the office, protect the culture, and make sure everyone is happy! "







