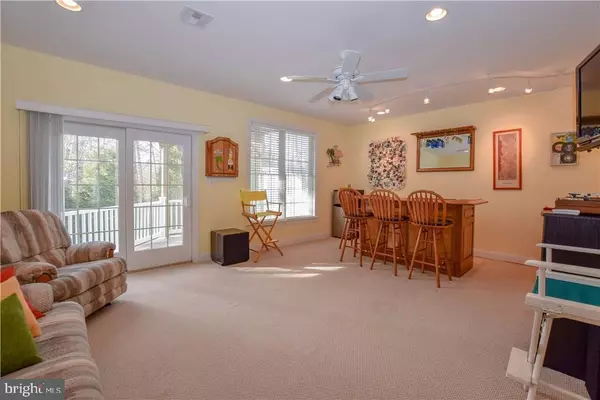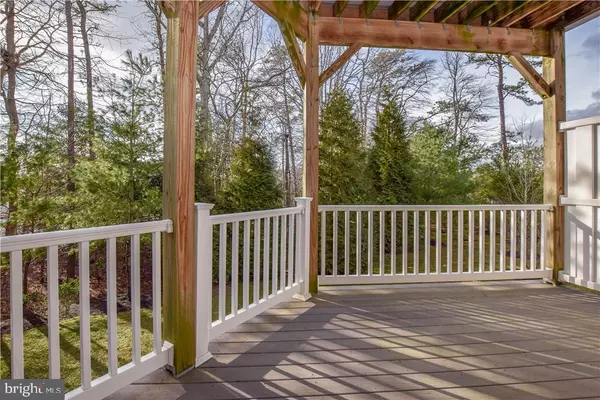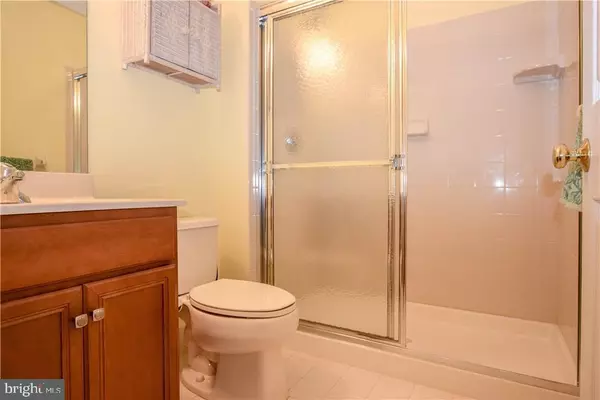$315,000
$323,900
2.7%For more information regarding the value of a property, please contact us for a free consultation.
3 Beds
4 Baths
2,502 SqFt
SOLD DATE : 06/20/2017
Key Details
Sold Price $315,000
Property Type Condo
Sub Type Condo/Co-op
Listing Status Sold
Purchase Type For Sale
Square Footage 2,502 sqft
Price per Sqft $125
Subdivision Beach Haven West
MLS Listing ID NJOC173180
Sold Date 06/20/17
Style Other
Bedrooms 3
Full Baths 3
Half Baths 1
Condo Fees $200/mo
HOA Y/N N
Abv Grd Liv Area 2,502
Originating Board JSMLS
Year Built 2007
Annual Tax Amount $6,307
Tax Year 2016
Lot Dimensions 23.17x92.3
Property Description
Stafford Twp.- Beach Haven West - Easy Living Elegant Townhouse at the Jersey Shore * Located Just Minutes to the Sandy Beaches of LBI, this Beautifully Finished Multi Level Townhouse in sought after Villas at Manahawkin is the Perfect Weekend Retreat * Year Round Living or Summer FUN, this Luxurious 2,502sq. ft. Barnegat Model Offers the Best of Both * Bright & Airy Foyer Welcomes You to Your New Home * Interior features include 3 Bedrooms * 3.5 Tastefully Finished Bathrooms * GORGEOUS Coastal White Eat in Kitchen features Tons of Cabinets with Beautiful Tile Backsplash, Large Center Island with Storage, Gleaming Hardwood Floors and Access to Over-Sized Rear Deck from Breakfast Nook Overlooking a Private Treed Setting * Combined Open Living/Dining Area features a Cozy Double Sided Fireplace to Define the Living Spaces, WOW * Sliders off Living Room lead to an Intimate Front Balcony Perfect for Your Morning Coffee as the Sun Comes Up * Custom Crown Molding * High Capacity Hot Water,Heater *Dual Zone HVAC * Kick Back and Relax in Spacious Master Suite features Large Walk in Closet and Spa Like Master Bath with Double Sink Vanity, Jacuzzi Tub and Shower Stall * Laundry Room is Located on the 3rd Floor within Steps to All Sleeping Areas for Added Convenience * HUGE First Floor Family Room with Wet Bar is the Perfect Hangout Anytime of Year with Access to Private Covered Rear Deck and a Full Bath Nearby * Combo of First Level Full Bath off Just off Family Room Offers, Possible Additional Guest Options * Attached Garage features Epoxy Painted Floor, Utility Room w/Sink and Direct in Home Access Perfect for those Chilly Mornings * Basement Storage Area (accessible from rear of unit) with 6?3 Ceilings is Ideal for Storing Seasonal Items * Walk to Nearby Bagel/Ice Cream Shop or a Minutes Drive to Long Beach Island, this Turn Key Move in Ready Townhouse is Waiting for Memories to be Had * Hurry, Call for an Appointment TODAY!
Location
State NJ
County Ocean
Area Stafford Twp (21531)
Zoning HC
Rooms
Other Rooms Living Room, Dining Room, Primary Bedroom, Kitchen, Family Room, Efficiency (Additional), Additional Bedroom
Basement Outside Entrance
Interior
Interior Features Attic, Window Treatments, Breakfast Area, Ceiling Fan(s), Crown Moldings, Kitchen - Island, Floor Plan - Open, Pantry, Recessed Lighting, Wet/Dry Bar, Primary Bath(s), WhirlPool/HotTub, Stall Shower, Walk-in Closet(s)
Hot Water Natural Gas
Heating Forced Air, Zoned
Cooling Central A/C, Zoned
Flooring Tile/Brick, Fully Carpeted, Wood
Fireplaces Number 1
Fireplaces Type Double Sided, Gas/Propane
Equipment Dishwasher, Dryer, Built-In Microwave, Refrigerator, Stove, Washer
Furnishings Partially
Fireplace Y
Window Features Insulated
Appliance Dishwasher, Dryer, Built-In Microwave, Refrigerator, Stove, Washer
Heat Source Natural Gas
Exterior
Exterior Feature Deck(s)
Garage Spaces 1.0
Water Access N
View Trees/Woods
Roof Type Shingle
Accessibility None
Porch Deck(s)
Total Parking Spaces 1
Garage Y
Building
Lot Description Cul-de-sac
Story 3+
Sewer Public Sewer
Water Public
Architectural Style Other
Level or Stories 3+
Additional Building Above Grade
New Construction N
Schools
School District Southern Regional Schools
Others
HOA Fee Include Common Area Maintenance,Lawn Maintenance,Snow Removal
Senior Community No
Tax ID 31-00147-107-00056-19
Ownership Condominium
Special Listing Condition Standard
Read Less Info
Want to know what your home might be worth? Contact us for a FREE valuation!

Our team is ready to help you sell your home for the highest possible price ASAP

Bought with Gina Laird • RE/MAX at Barnegat Bay - Ship Bottom
"My job is to find and attract mastery-based agents to the office, protect the culture, and make sure everyone is happy! "







