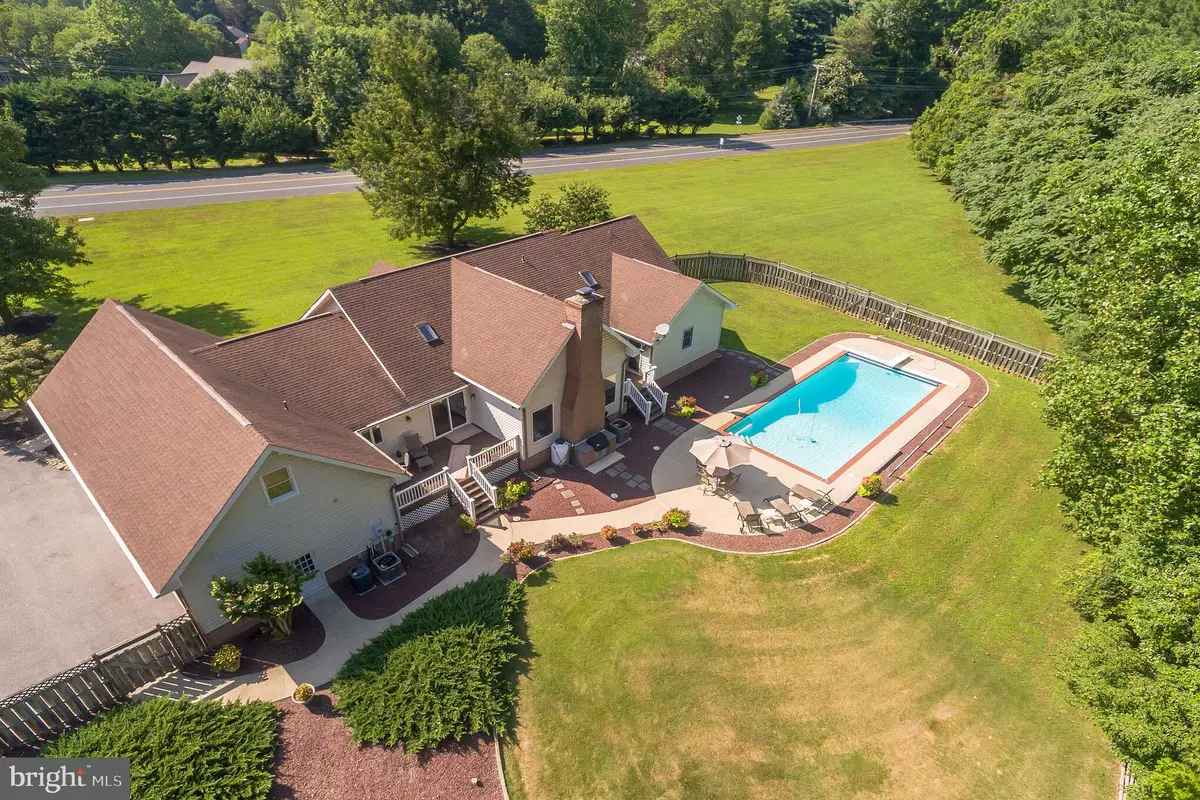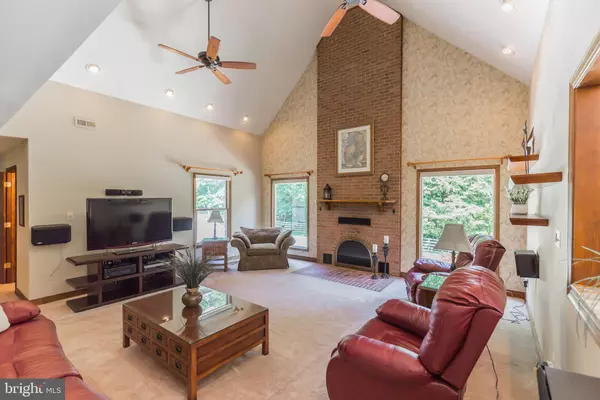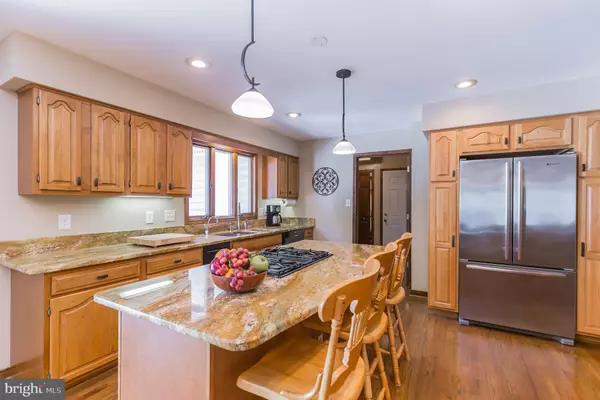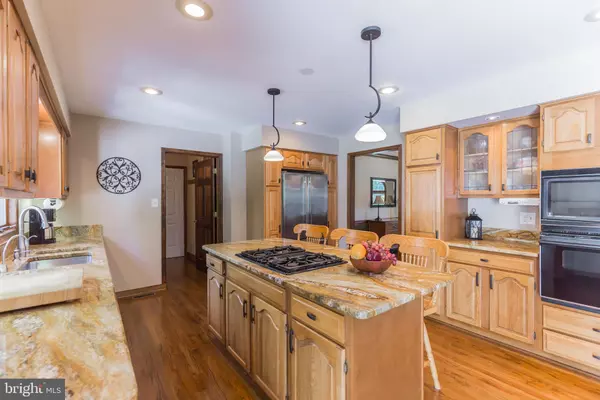$610,000
$599,900
1.7%For more information regarding the value of a property, please contact us for a free consultation.
4 Beds
4 Baths
4,000 SqFt
SOLD DATE : 09/13/2019
Key Details
Sold Price $610,000
Property Type Single Family Home
Sub Type Detached
Listing Status Sold
Purchase Type For Sale
Square Footage 4,000 sqft
Price per Sqft $152
Subdivision Somerset
MLS Listing ID MDCA170892
Sold Date 09/13/19
Style Contemporary
Bedrooms 4
Full Baths 3
Half Baths 1
HOA Y/N N
Abv Grd Liv Area 4,000
Originating Board BRIGHT
Year Built 1988
Annual Tax Amount $5,405
Tax Year 2018
Lot Size 2.860 Acres
Acres 2.86
Property Description
You have admired it all these years & you've seen it lit up at night, now it can be yours! Over 4000 sq ft of living space (tax records incorrect) of custom quality! Open contemporary floor plan greets you with master suite on the first floor! Brick front construction with 3+ car garage and extra storage sheds. So much privacy in the back yard on this 2+ acre lot with fenced in pool area and perfect for 4 runner trails out back! NO HOA! The in-ground pool is a whopping 18' x40' with electric cover. The upper level features 3 more bedrooms, 2 full baths and a large recreation room accessible from a second staircase from the kitchen. This brick front home has been so well maintained through out the years it's timeless. Enjoy propane cooking and lovely granite countertops in the kitchen. Double closets and vanities and jetted tub in the master suite. Great schools are yours at Mt Harmony Elem and Northern Junior and new Northern High School.
Location
State MD
County Calvert
Zoning A
Rooms
Other Rooms Dining Room, Primary Bedroom, Bedroom 2, Bedroom 3, Bedroom 4, Kitchen, Great Room, Office, Bonus Room, Primary Bathroom
Main Level Bedrooms 1
Interior
Interior Features Bar, Carpet, Ceiling Fan(s), Crown Moldings, Entry Level Bedroom, Family Room Off Kitchen, Floor Plan - Traditional, Formal/Separate Dining Room, Kitchen - Gourmet, Kitchen - Table Space, Primary Bath(s), Recessed Lighting, Soaking Tub, Upgraded Countertops, Walk-in Closet(s), Wet/Dry Bar, Wood Floors, Additional Stairway, Built-Ins, Chair Railings, Double/Dual Staircase, Kitchen - Eat-In
Hot Water Electric
Heating Heat Pump(s)
Cooling Central A/C, Heat Pump(s)
Flooring Carpet, Hardwood, Tile/Brick
Fireplaces Number 1
Fireplaces Type Gas/Propane
Equipment Built-In Microwave, Dryer, Washer, Cooktop, Dishwasher, Exhaust Fan, Disposal, Refrigerator, Trash Compactor, Oven - Wall, Water Conditioner - Owned, Water Heater, Compactor
Fireplace Y
Window Features Skylights,Wood Frame
Appliance Built-In Microwave, Dryer, Washer, Cooktop, Dishwasher, Exhaust Fan, Disposal, Refrigerator, Trash Compactor, Oven - Wall, Water Conditioner - Owned, Water Heater, Compactor
Heat Source Electric
Exterior
Exterior Feature Deck(s), Patio(s)
Garage Garage - Side Entry
Garage Spaces 11.0
Pool Gunite, In Ground
Waterfront N
Water Access N
Roof Type Asphalt
Accessibility Level Entry - Main
Porch Deck(s), Patio(s)
Parking Type Driveway, Attached Garage
Attached Garage 3
Total Parking Spaces 11
Garage Y
Building
Lot Description Backs to Trees, Cleared, Landscaping, Partly Wooded, Private, Rear Yard
Story 2
Sewer Community Septic Tank, Private Septic Tank
Water Well
Architectural Style Contemporary
Level or Stories 2
Additional Building Above Grade, Below Grade
Structure Type Vaulted Ceilings,9'+ Ceilings
New Construction N
Schools
Elementary Schools Mt Harmony
Middle Schools Northern
High Schools Northern
School District Calvert County Public Schools
Others
Senior Community No
Tax ID 0503127249
Ownership Fee Simple
SqFt Source Estimated
Horse Property N
Special Listing Condition Standard
Read Less Info
Want to know what your home might be worth? Contact us for a FREE valuation!

Our team is ready to help you sell your home for the highest possible price ASAP

Bought with Patricia E Stueckler • RE/MAX One

"My job is to find and attract mastery-based agents to the office, protect the culture, and make sure everyone is happy! "







