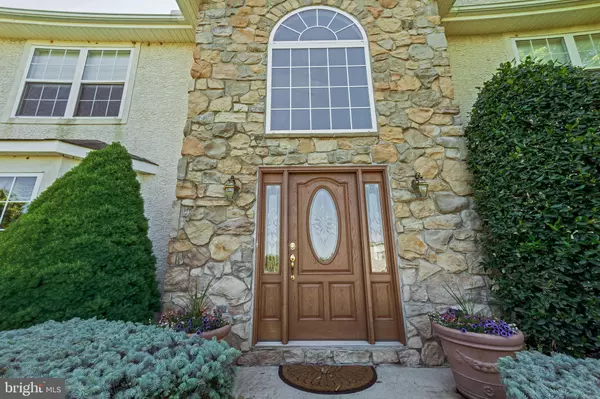$520,000
$520,000
For more information regarding the value of a property, please contact us for a free consultation.
4 Beds
3 Baths
3,975 SqFt
SOLD DATE : 09/17/2019
Key Details
Sold Price $520,000
Property Type Single Family Home
Sub Type Detached
Listing Status Sold
Purchase Type For Sale
Square Footage 3,975 sqft
Price per Sqft $130
Subdivision Chesapeake Meadow
MLS Listing ID DENC479774
Sold Date 09/17/19
Style Colonial
Bedrooms 4
Full Baths 3
HOA Fees $20/ann
HOA Y/N Y
Abv Grd Liv Area 3,975
Originating Board BRIGHT
Year Built 1999
Annual Tax Amount $3,750
Tax Year 2018
Lot Size 1.690 Acres
Acres 1.69
Lot Dimensions 315.70 x 275.00
Property Description
Welcome home! This gorgeous home is located in the rarely available but much sought after community of Chesapeake Meadow. This is a one of kind custom home that has so much to offer. Upon entering the home you will be awestruck by the spacious, grand Foyer with hardwood floors and a turned staircase. The kitchen is at the heart of the home and features an abundance of cabinets, Corian Countertops, a center island, a tile floor, Stainless Steel appliances, a Double Oven and an oversized eat in Breakfast Area. The Family Room is open to the Kitchen making entertaining a cinch. This room features a gas fireplace with a marble surround and double doors that open to the Sunroom. The Sunroom features an abundance of windows for letting in natural sunlight, a tile floor and sliding glass doors to the patio. The Dining Room is also grand in size and allows plenty of space for entertaining the largest of crowds. This room features a Bay Window, Chair/Crown Molding and hardwood floors. The Living Room is adjacent to the Dining Room and allows an easy flow for entertaining. The main level also offers an Office (currently serving as a bedroom), a full bathroom adjacent to the Bedroom/Office and a large Mudroom. Upstairs you will find a Master Bedroom offering a large walk-in closet and a Master Bathroom. The Master Bathroom has been completely redone and offers custom his and her vanities with Granite Countertops, a tile floor, a separate shower and soaking tub with tile surround. There are also 3 other very generous size bedrooms with ceiling fans and nice size closets. The hall bath has also been completely redone and features a custom vanity with a Granite Countertop and a tile floor. The finished lower level offers a Theater Room with a Projector, Screen and Sound Equipment. There is also a large Recreation Room, a Pool Room and 2 unfinished areas for all your storage needs. Outside the home you will find your own Oasis with a gorgeous pool and a wrought iron fence. This is the ultimate place for entertaining. There is also a 2 car garage, an extra wide driveway and a beautifully landscaped yard. All of this sits on 1.6 private acres and in the much sought after Appoquinimink School District. Make your appointment to see this home today; you will be glad you
Location
State DE
County New Castle
Area South Of The Canal (30907)
Zoning NC21
Rooms
Other Rooms Living Room, Dining Room, Primary Bedroom, Bedroom 2, Bedroom 3, Bedroom 4, Kitchen, Family Room, Sun/Florida Room, Office
Basement Full, Fully Finished, Heated, Outside Entrance, Poured Concrete, Shelving
Interior
Interior Features Breakfast Area, Carpet, Ceiling Fan(s), Chair Railings, Crown Moldings, Dining Area, Family Room Off Kitchen, Floor Plan - Open, Formal/Separate Dining Room, Kitchen - Eat-In, Kitchen - Island, Primary Bath(s), Recessed Lighting, Stall Shower, Upgraded Countertops, Walk-in Closet(s), Window Treatments, Wood Floors
Heating Forced Air
Cooling Central A/C
Flooring Hardwood, Ceramic Tile, Carpet, Vinyl
Fireplaces Number 1
Fireplaces Type Gas/Propane
Equipment Dishwasher, Dryer, Energy Efficient Appliances, Oven - Double, Oven - Self Cleaning, Refrigerator, Stove, Washer, Water Heater
Fireplace Y
Appliance Dishwasher, Dryer, Energy Efficient Appliances, Oven - Double, Oven - Self Cleaning, Refrigerator, Stove, Washer, Water Heater
Heat Source Natural Gas
Laundry Main Floor
Exterior
Parking Features Garage - Side Entry, Garage Door Opener
Garage Spaces 2.0
Pool In Ground, Fenced
Water Access N
Roof Type Shingle
Accessibility None
Attached Garage 2
Total Parking Spaces 2
Garage Y
Building
Story 2
Sewer On Site Septic
Water Public
Architectural Style Colonial
Level or Stories 2
Additional Building Above Grade, Below Grade
Structure Type 9'+ Ceilings
New Construction N
Schools
Elementary Schools Bunker Hill
High Schools Appoquinimink
School District Appoquinimink
Others
Pets Allowed N
Senior Community No
Tax ID 13-007.30-062
Ownership Fee Simple
SqFt Source Assessor
Special Listing Condition Standard
Read Less Info
Want to know what your home might be worth? Contact us for a FREE valuation!

Our team is ready to help you sell your home for the highest possible price ASAP

Bought with Sigfredo La Luz Jr. • Coldwell Banker Realty
"My job is to find and attract mastery-based agents to the office, protect the culture, and make sure everyone is happy! "







