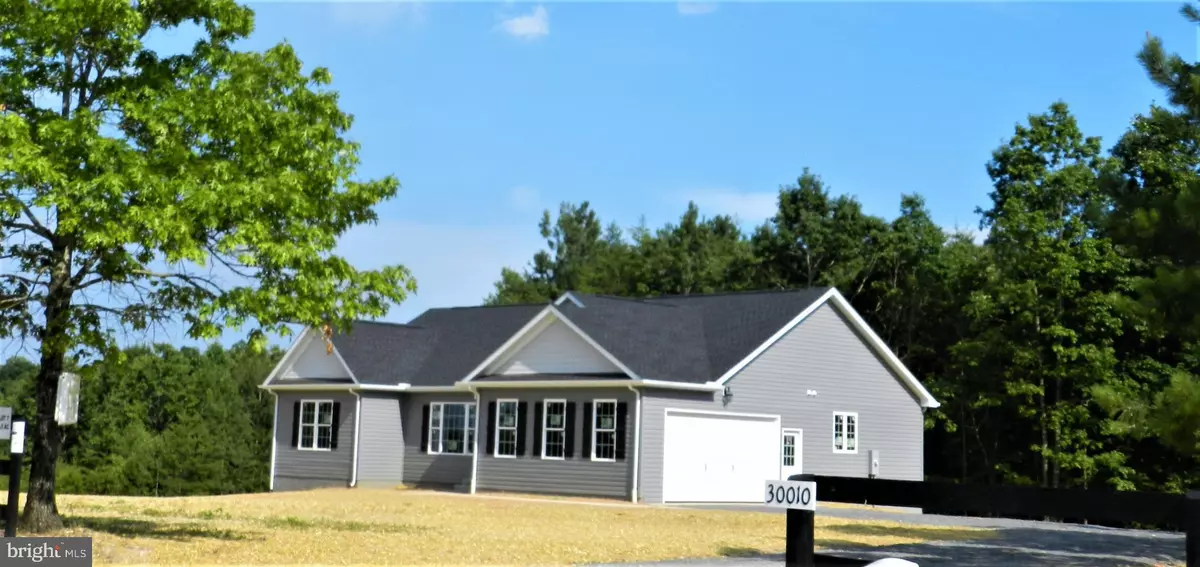$399,500
$399,500
For more information regarding the value of a property, please contact us for a free consultation.
3 Beds
2 Baths
1,800 SqFt
SOLD DATE : 09/18/2019
Key Details
Sold Price $399,500
Property Type Single Family Home
Sub Type Detached
Listing Status Sold
Purchase Type For Sale
Square Footage 1,800 sqft
Price per Sqft $221
Subdivision Saddlebrook
MLS Listing ID VACU138490
Sold Date 09/18/19
Style Ranch/Rambler
Bedrooms 3
Full Baths 2
HOA Y/N N
Abv Grd Liv Area 1,800
Originating Board BRIGHT
Year Built 2019
Tax Year 2019
Lot Size 6.500 Acres
Acres 6.5
Property Description
COMPLETE AND MOVE IN READY-Builder is semi retired. Only builds custom spec homes so do not miss out on this extremely nice high end quality home at spec price! OVER 1800sqft on main level. HIGH LEVEL NEW Custom Home Now Ready for you! Open Layout, Kitchen w/ Upgraded Cabinets and Storage Drawers all easy close, Large Island w/ Farm Sink, Pantry Closet, Granite tops, Upgraded Samsung SS Appliance Package, Pendent & Recessed Lighting, Mahogany wood floors, Baths & Laundry all w/Tile, Master w/walk in shower, free standing tub, separate vanities both with Granite tops, Stack Stone tile accent, & private/separate "water closet", Family room w/gas log fireplace, separate mud/laundry room at garage entry, HUGE Walkout basement with lots of windows and roughin is provided with all mechanical tucked away to allow for easy finishing at a later date. All on over 6acres CLOSING COST PROVIDED - ASK about Closing cost provided when using Preferred Lender and LOCAL Title Company to Close.
Location
State VA
County Culpeper
Zoning A1
Rooms
Other Rooms Dining Room, Primary Bedroom, Bedroom 2, Kitchen, Foyer, Bedroom 1, Great Room, Laundry, Bathroom 1, Primary Bathroom
Basement Daylight, Full, Improved, Interior Access, Outside Entrance, Poured Concrete, Rough Bath Plumb, Walkout Level, Windows
Main Level Bedrooms 3
Interior
Interior Features Ceiling Fan(s), Combination Kitchen/Dining, Combination Kitchen/Living, Floor Plan - Open, Kitchen - Island, Recessed Lighting, Pantry, Walk-in Closet(s), Wood Floors, Entry Level Bedroom, Kitchen - Table Space, Soaking Tub, Stall Shower, Upgraded Countertops
Hot Water Electric
Heating Central, Heat Pump(s)
Cooling Central A/C, Ceiling Fan(s), Heat Pump(s), Programmable Thermostat
Fireplaces Number 1
Fireplaces Type Gas/Propane, Heatilator, Mantel(s), Fireplace - Glass Doors
Equipment Built-In Microwave, Dishwasher, Refrigerator, Stainless Steel Appliances, Energy Efficient Appliances, Exhaust Fan, Oven/Range - Electric, Water Heater - High-Efficiency
Fireplace Y
Window Features Insulated,ENERGY STAR Qualified,Casement
Appliance Built-In Microwave, Dishwasher, Refrigerator, Stainless Steel Appliances, Energy Efficient Appliances, Exhaust Fan, Oven/Range - Electric, Water Heater - High-Efficiency
Heat Source Electric
Laundry Main Floor, Hookup
Exterior
Parking Features Garage - Side Entry, Garage Door Opener, Oversized
Garage Spaces 125.0
Fence Board, Partially
Utilities Available Electric Available
Water Access N
Roof Type Architectural Shingle
Street Surface Gravel
Accessibility Level Entry - Main
Road Frontage Road Maintenance Agreement
Attached Garage 2
Total Parking Spaces 125
Garage Y
Building
Lot Description Backs to Trees, Flag, Partly Wooded, Rural
Story 2
Sewer Gravity Sept Fld
Water Well
Architectural Style Ranch/Rambler
Level or Stories 2
Additional Building Above Grade
Structure Type Cathedral Ceilings,Vaulted Ceilings
New Construction Y
Schools
Middle Schools Floyd T. Binns
High Schools Eastern View
School District Culpeper County Public Schools
Others
Senior Community No
Tax ID NO TAX RECORD
Ownership Fee Simple
SqFt Source Estimated
Horse Property Y
Special Listing Condition Standard
Read Less Info
Want to know what your home might be worth? Contact us for a FREE valuation!

Our team is ready to help you sell your home for the highest possible price ASAP

Bought with Benjamin Luke Musser • United Real Estate Horizon
"My job is to find and attract mastery-based agents to the office, protect the culture, and make sure everyone is happy! "







