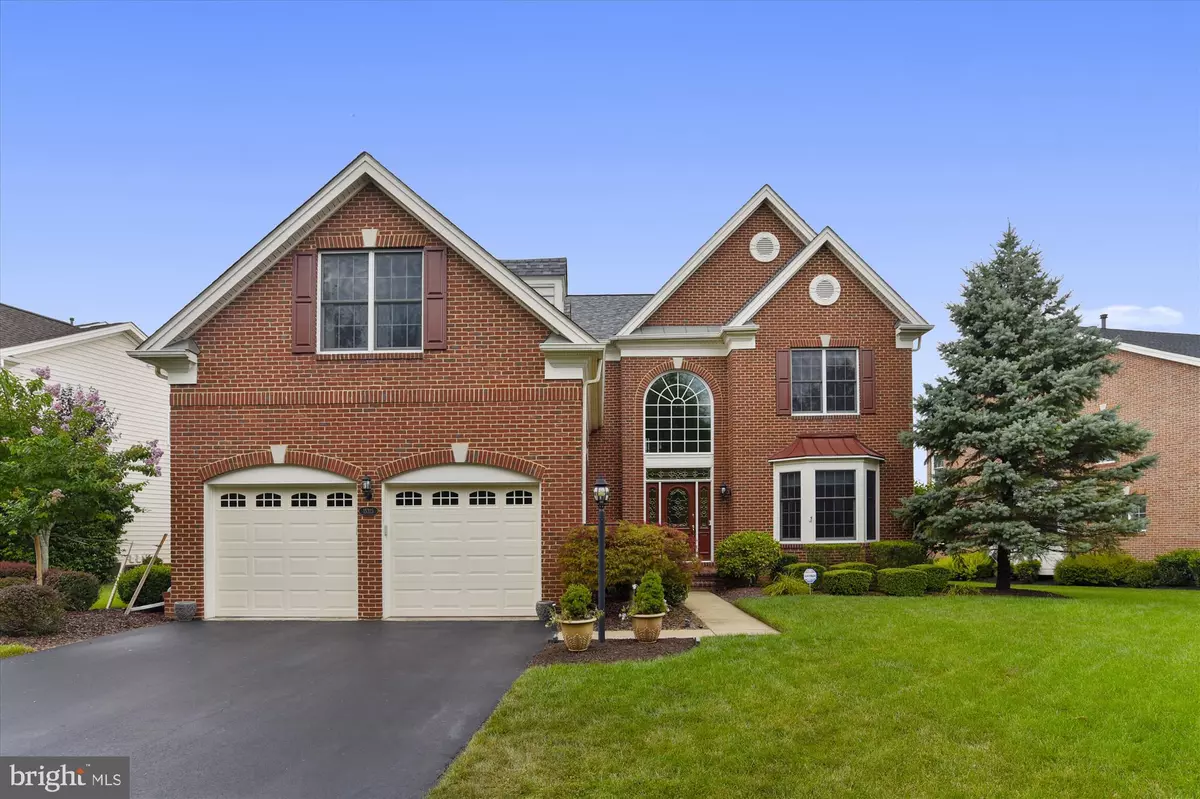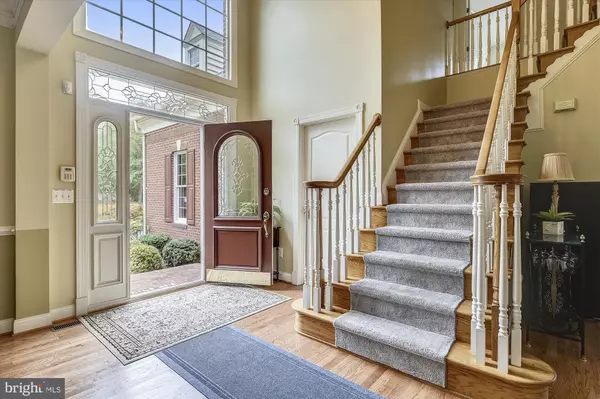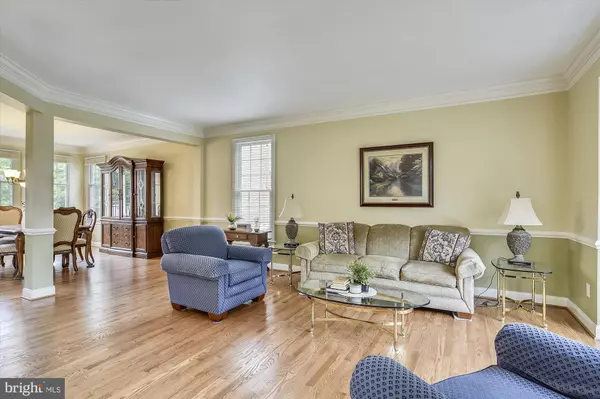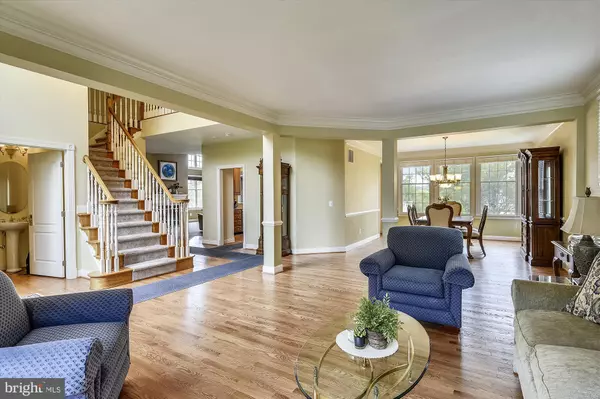$657,500
$664,900
1.1%For more information regarding the value of a property, please contact us for a free consultation.
4 Beds
5 Baths
4,724 SqFt
SOLD DATE : 09/10/2019
Key Details
Sold Price $657,500
Property Type Single Family Home
Sub Type Detached
Listing Status Sold
Purchase Type For Sale
Square Footage 4,724 sqft
Price per Sqft $139
Subdivision Dominion Valley Country Club
MLS Listing ID VAPW475616
Sold Date 09/10/19
Style Colonial
Bedrooms 4
Full Baths 4
Half Baths 1
HOA Fees $299/mo
HOA Y/N Y
Abv Grd Liv Area 3,648
Originating Board BRIGHT
Year Built 2003
Annual Tax Amount $7,651
Tax Year 2019
Lot Size 0.288 Acres
Acres 0.29
Property Description
This exquisite 4 bedroom 4.5 bathroom brick front home sits just off the 10th hole tee in the absolutely beautiful gated community of Dominion Valley! 4,724 total finished sq ft and just over a quarter acre lot!! Freshly refinished hardwood floor run throughout the main level. Large windows throughout the home let in lots of natural light. The gourmet kitchen processes top of the line stainless steel appliances, a center island and granite countertops! This home has been well maintained and offers newer carpet and a 2015 Roof and HVAC updated. You will enjoy beautiful sunsets from the screened in porch. Upstairs in the Master you will find large walk in closets and a sleek, clean and recently updated en-suite bathroom! A princess suite is also upstairs offering another en-suite bathroom with fresh features! All of the bedrooms are spacious and offer lots of natural light. The walk out basement is a dream, as well! Fully finished with space for a media room or possible bedroom. This luxury community offers 1 indoor pool and 4 outdoor pools, golf course (with memberships available), tennis courts, tot lots and so much more. The location of this neighborhood is across from a major grocery store and shopping center offering several restaurants, salons and a fitness center. Schedule your visit today to come and experience all that makes 15315 Golf View Drive the perfect home for you!
Location
State VA
County Prince William
Zoning RPC
Rooms
Basement Full, Space For Rooms, Walkout Level
Interior
Interior Features Carpet, Ceiling Fan(s), Dining Area, Formal/Separate Dining Room, Kitchen - Gourmet, Kitchen - Island, Primary Bath(s), Pantry, Recessed Lighting, Soaking Tub, Stall Shower, Upgraded Countertops, Walk-in Closet(s), Wood Floors, Sprinkler System
Heating Heat Pump(s)
Cooling Central A/C, Ceiling Fan(s)
Flooring Hardwood, Carpet, Tile/Brick
Fireplaces Number 1
Fireplaces Type Gas/Propane, Fireplace - Glass Doors, Screen
Equipment Built-In Microwave, Dishwasher, Central Vacuum, Disposal, Dryer, Freezer, Icemaker, Oven - Wall, Refrigerator, Stainless Steel Appliances, Cooktop, Washer
Fireplace Y
Appliance Built-In Microwave, Dishwasher, Central Vacuum, Disposal, Dryer, Freezer, Icemaker, Oven - Wall, Refrigerator, Stainless Steel Appliances, Cooktop, Washer
Heat Source Natural Gas
Exterior
Exterior Feature Porch(es), Screened
Garage Garage Door Opener, Inside Access
Garage Spaces 4.0
Amenities Available Basketball Courts, Bike Trail, Club House, Common Grounds, Community Center, Exercise Room, Fitness Center, Gated Community, Golf Club, Golf Course, Golf Course Membership Available, Jog/Walk Path, Pool - Indoor, Pool - Outdoor, Security, Swimming Pool, Tennis Courts, Tot Lots/Playground, Volleyball Courts
Waterfront N
Water Access N
View Golf Course
Roof Type Composite
Accessibility None
Porch Porch(es), Screened
Parking Type Attached Garage, Driveway, On Street
Attached Garage 2
Total Parking Spaces 4
Garage Y
Building
Lot Description Other
Story 3+
Sewer Public Sewer
Water Public
Architectural Style Colonial
Level or Stories 3+
Additional Building Above Grade, Below Grade
Structure Type Dry Wall,9'+ Ceilings,2 Story Ceilings,High
New Construction N
Schools
Elementary Schools Alvey
Middle Schools Ronald Wilson Reagan
High Schools Battlefield
School District Prince William County Public Schools
Others
HOA Fee Include Common Area Maintenance,Health Club,Pool(s),Recreation Facility,Road Maintenance,Security Gate,Snow Removal,Trash
Senior Community No
Tax ID 7298-69-9874
Ownership Fee Simple
SqFt Source Estimated
Special Listing Condition Standard
Read Less Info
Want to know what your home might be worth? Contact us for a FREE valuation!

Our team is ready to help you sell your home for the highest possible price ASAP

Bought with Michelle Benson • Weichert, REALTORS

"My job is to find and attract mastery-based agents to the office, protect the culture, and make sure everyone is happy! "







