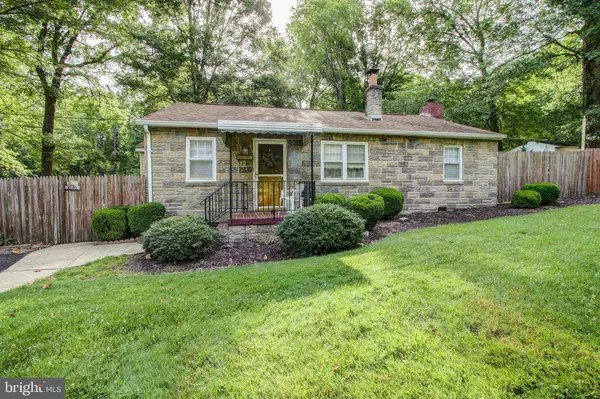$275,000
$275,000
For more information regarding the value of a property, please contact us for a free consultation.
4 Beds
2 Baths
1,375 SqFt
SOLD DATE : 09/18/2019
Key Details
Sold Price $275,000
Property Type Single Family Home
Sub Type Detached
Listing Status Sold
Purchase Type For Sale
Square Footage 1,375 sqft
Price per Sqft $200
Subdivision Calvert Manor
MLS Listing ID MDPG532914
Sold Date 09/18/19
Style Ranch/Rambler,Traditional
Bedrooms 4
Full Baths 2
HOA Y/N N
Abv Grd Liv Area 1,375
Originating Board BRIGHT
Year Built 1955
Annual Tax Amount $3,834
Tax Year 2019
Lot Size 0.760 Acres
Acres 0.76
Lot Dimensions 272X122
Property Description
This well-maintained 1,075 sf rambler has a newly renovated kitchen, 3 bedrooms and 1 full bath on a landscaped level .76-acre lot in Calvert Manor. Just off Indian Head Highway (MD-210) about 10 miles to National Harbor, other in-home features include a fireplace, vinyl windows, and lead inspection certificate. The house has been freshly painted throughout. Flooring under the carpet is hardwood.The shaded private back yard has a 625-foot double door contractor's garage and finished upstairs BONUS ROOM that includes a pool table, kitchen, card room, 1 bedroom and 1 full bathroom (included in upper level house BR/BA counts). That along with the wrap around deck at the house makes this backyard perfect for entertaining. Also, in the back yard is a workshop and two nice sized storage sheds. The long off-street driveway can hold several vehicles and splits to easily access the back yard and garage thru a private double gate. The civic association members' only grounds feature an amazingly beautiful private park on Piscataway Creek with tennis courts, a dock, boat ramp and picnic pavilion, which reservations are booked through the Calver Manor Civic Association. Buyer is encouraged to join at $85 annually. The home is near Washington DC, Waldorf, and several military facilities including JB Andrews, JB Anacostia - Bolling AFB, Indian Head Naval Station and Patuxent Naval Base - all having a 15 to 50-mile commute.
Location
State MD
County Prince Georges
Zoning RR
Direction West
Rooms
Main Level Bedrooms 3
Interior
Interior Features Attic/House Fan, Entry Level Bedroom, Floor Plan - Traditional, Formal/Separate Dining Room, Kitchen - Galley
Heating Central
Cooling Central A/C
Flooring Carpet
Fireplaces Number 1
Fireplaces Type Fireplace - Glass Doors
Equipment Dishwasher, Water Heater, Stove, Refrigerator
Fireplace Y
Appliance Dishwasher, Water Heater, Stove, Refrigerator
Heat Source Electric, Propane - Owned
Laundry Dryer In Unit, Washer In Unit
Exterior
Exterior Feature Deck(s), Enclosed
Garage Additional Storage Area, Garage - Front Entry, Oversized
Garage Spaces 8.0
Fence Wood
Utilities Available Propane, Water Available, Sewer Available
Amenities Available Tennis Courts, Tot Lots/Playground, Water/Lake Privileges, Picnic Area, Boat Ramp, Common Grounds, Pier/Dock
Waterfront N
Water Access N
View Trees/Woods
Roof Type Shingle
Street Surface Paved
Accessibility None
Porch Deck(s), Enclosed
Road Frontage City/County
Parking Type Detached Garage, Driveway, Off Street
Total Parking Spaces 8
Garage Y
Building
Lot Description Cleared, Front Yard, Landscaping, Level, Rear Yard
Story 1
Foundation Crawl Space
Sewer Public Sewer
Water Private/Community Water
Architectural Style Ranch/Rambler, Traditional
Level or Stories 1
Additional Building Above Grade, Below Grade
Structure Type Dry Wall
New Construction N
Schools
Elementary Schools Accokeek Academy
Middle Schools Accokeek Academy
High Schools Gwynn Park
School District Prince George'S County Public Schools
Others
Pets Allowed Y
HOA Fee Include Common Area Maintenance,Recreation Facility,Pier/Dock Maintenance
Senior Community No
Tax ID 17050284208
Ownership Fee Simple
SqFt Source Assessor
Horse Property N
Special Listing Condition Standard
Pets Description Breed Restrictions
Read Less Info
Want to know what your home might be worth? Contact us for a FREE valuation!

Our team is ready to help you sell your home for the highest possible price ASAP

Bought with Christopher Craddock • Keller Williams Realty

"My job is to find and attract mastery-based agents to the office, protect the culture, and make sure everyone is happy! "







