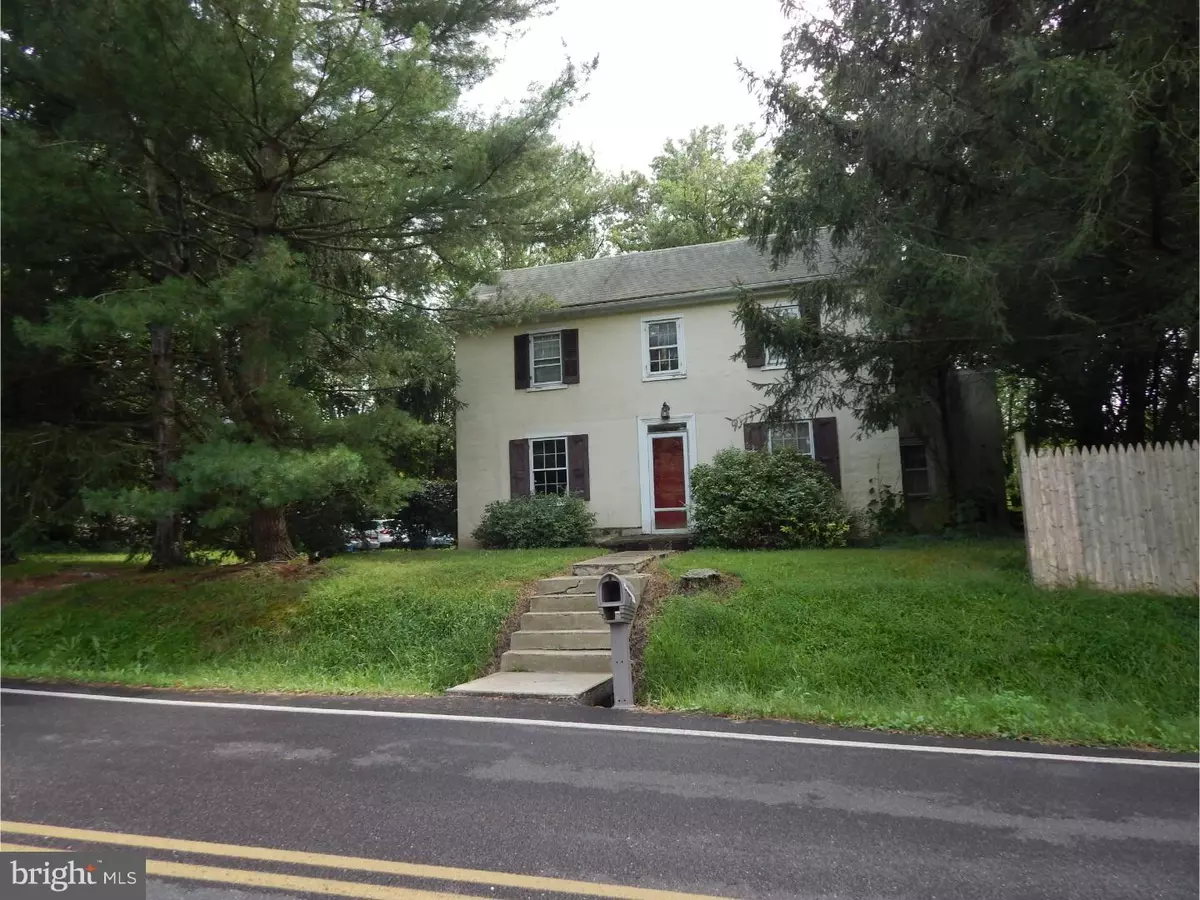$255,000
$279,900
8.9%For more information regarding the value of a property, please contact us for a free consultation.
3,060 SqFt
SOLD DATE : 09/19/2019
Key Details
Sold Price $255,000
Property Type Commercial
Sub Type Other
Listing Status Sold
Purchase Type For Sale
Square Footage 3,060 sqft
Price per Sqft $83
Subdivision None Available
MLS Listing ID 1005636322
Sold Date 09/19/19
HOA Y/N N
Originating Board TREND
Year Built 1875
Annual Tax Amount $5,631
Tax Year 2018
Lot Size 2.070 Acres
Acres 2.07
Lot Dimensions 394
Property Description
Wonderful stone farmhouse with modern sun room addition on 2+ acres. Great potential for office or business use. High visibility location right off Route 63. Limited Light Industrial zoning allows for many uses including home business, contractor, repair shop, office, restaurant, retail shop, etc., please contact Township to discuss allowed uses. House has a nice floor plan for conversion into offices. The sunny entrance foyer provides central access to the eat-in country kitchen with tile counter and floors, formal dining room with exposed stone wall, charming living room with stone fireplace and the dramatic sun room with two story wall of windows. There is a conveniently located half bath and laundry room off the foyer as well. The sun room/family room has a tile floor, full wall of windows and access to the private deck overlooking the back yard. Upstairs you will find the large main bedroom, three additional bedrooms and a full bath. There is access through the one bedroom to a loft balcony overlooking the sun room that also leads to the fourth bedroom and private upper deck. Full basement and walk-up attic provide plenty of storage. Newer heater.,According to the Upper Salford Township Zoning Ordinance, the subject property is located within the LLI, Light Limited Industrial District. Some of the permitted uses include forestry, general farming, intensive agricultural, club, dry cleaner, hotel/motel, personal care business, veterinary clinic, day care, conservation/recreation, municipal complex, professional office, and athletic club. The minimum lot size requirement is two acres. Please contact Township specific uses.
Location
State PA
County Montgomery
Area Upper Salford Twp (10662)
Zoning LLI
Rooms
Other Rooms Primary Bedroom
Interior
Hot Water S/W Changeover
Heating Baseboard - Hot Water
Cooling Window Unit(s)
Flooring Tile/Brick, Wood, Carpet
Fireplace N
Heat Source Oil
Exterior
Waterfront N
Water Access N
Accessibility None
Parking Type None
Garage N
Building
Sewer On Site Septic
Water Well
Additional Building Above Grade
New Construction N
Schools
School District Souderton Area
Others
Tax ID 62-00-01067-104
Ownership Fee Simple
SqFt Source Assessor
Special Listing Condition Standard
Read Less Info
Want to know what your home might be worth? Contact us for a FREE valuation!

Our team is ready to help you sell your home for the highest possible price ASAP

Bought with Robert Gular • Springer Realty Group

"My job is to find and attract mastery-based agents to the office, protect the culture, and make sure everyone is happy! "







