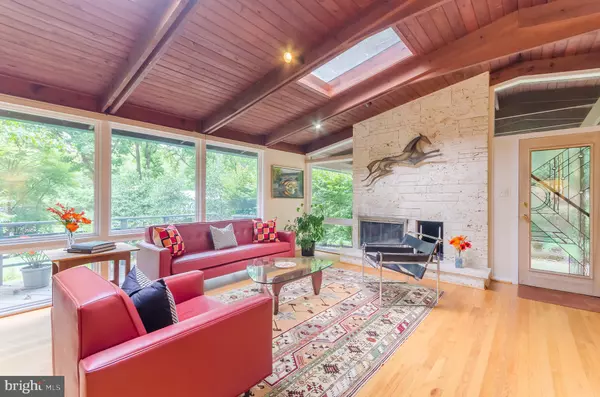$723,888
$689,900
4.9%For more information regarding the value of a property, please contact us for a free consultation.
3 Beds
2 Baths
1,793 SqFt
SOLD DATE : 09/20/2019
Key Details
Sold Price $723,888
Property Type Single Family Home
Sub Type Detached
Listing Status Sold
Purchase Type For Sale
Square Footage 1,793 sqft
Price per Sqft $403
Subdivision Holmes Run Acres
MLS Listing ID VAFX1085898
Sold Date 09/20/19
Style Contemporary
Bedrooms 3
Full Baths 2
HOA Y/N N
Abv Grd Liv Area 1,093
Originating Board BRIGHT
Year Built 1955
Annual Tax Amount $8,054
Tax Year 2019
Lot Size 0.330 Acres
Acres 0.33
Property Description
Welcome home to your place of tranquility and peace; hard to imagine such a place inside the beltway for under $1 million. Updated mid-century modern home surrounded by expansive and beautifully landscaped yard complete with screened porch with mahogany wood flooring, overlooking garden and waterfall feature. The main level enjoys architectural ceilings, abundant light, with so many windows and skylights. Home features an expanded, gourmet kitchen with quartz, Ceasarstone counters; open concept to spacious dining room, screened porch and stunning coral fireplace wall. Two main level bedrooms served by an tastefully updated three piece bath with sliding glass shower. Lower level has stone accent wall, many windows covered by Japanese Shoji shade and door panels, large third bedroom, full bath and laundry/utility room. Located on a quiet cul-de-sac with very private back garden, large paver patio and 144 sq.ft shed. Home is equipped with a Generac whole house natural gas backup generator.
Location
State VA
County Fairfax
Zoning R3
Rooms
Other Rooms Living Room, Dining Room, Bedroom 2, Bedroom 3, Kitchen, Family Room, Bedroom 1, Laundry, Bathroom 1, Bathroom 2, Screened Porch
Main Level Bedrooms 2
Interior
Interior Features Floor Plan - Open, Kitchen - Gourmet, Recessed Lighting, Skylight(s), Window Treatments, Wood Floors
Hot Water Natural Gas
Heating Forced Air
Cooling Central A/C, Ceiling Fan(s)
Fireplaces Number 2
Fireplaces Type Fireplace - Glass Doors, Stone
Equipment Built-In Microwave, Dishwasher, Disposal, Dryer - Electric, Icemaker, Oven/Range - Gas, Refrigerator, Stainless Steel Appliances, Washer
Furnishings No
Fireplace Y
Window Features Skylights,Double Pane
Appliance Built-In Microwave, Dishwasher, Disposal, Dryer - Electric, Icemaker, Oven/Range - Gas, Refrigerator, Stainless Steel Appliances, Washer
Heat Source Natural Gas
Laundry Lower Floor
Exterior
Garage Spaces 1.0
Utilities Available Other
Waterfront N
Water Access N
View Garden/Lawn
Accessibility None
Parking Type Attached Carport
Total Parking Spaces 1
Garage N
Building
Lot Description Backs to Trees, Landscaping, Pond, Secluded, Trees/Wooded
Story 2
Sewer Public Sewer
Water Public
Architectural Style Contemporary
Level or Stories 2
Additional Building Above Grade, Below Grade
New Construction N
Schools
Elementary Schools Woodburn
Middle Schools Jackson
High Schools Falls Church
School District Fairfax County Public Schools
Others
Pets Allowed Y
Senior Community No
Tax ID 0601 02 0041
Ownership Fee Simple
SqFt Source Estimated
Acceptable Financing Cash, Conventional, FHA, VA
Horse Property N
Listing Terms Cash, Conventional, FHA, VA
Financing Cash,Conventional,FHA,VA
Special Listing Condition Standard
Pets Description No Pet Restrictions
Read Less Info
Want to know what your home might be worth? Contact us for a FREE valuation!

Our team is ready to help you sell your home for the highest possible price ASAP

Bought with Bonnie Ray • RE/MAX West End

"My job is to find and attract mastery-based agents to the office, protect the culture, and make sure everyone is happy! "







