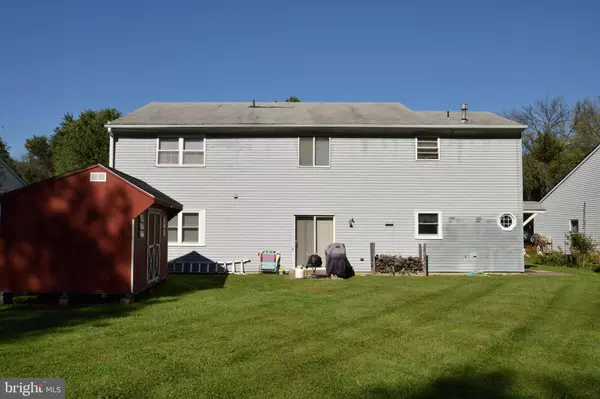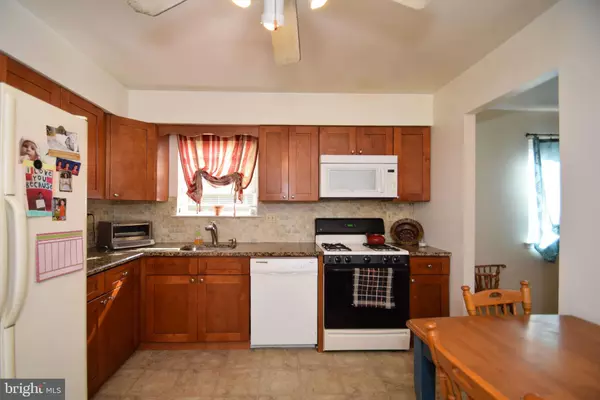$165,000
$179,500
8.1%For more information regarding the value of a property, please contact us for a free consultation.
3 Beds
1 Bath
SOLD DATE : 09/20/2019
Key Details
Sold Price $165,000
Property Type Condo
Sub Type Condo/Co-op
Listing Status Sold
Purchase Type For Sale
Subdivision Winding Brook
MLS Listing ID PABU475446
Sold Date 09/20/19
Style Other,Ranch/Rambler
Bedrooms 3
Full Baths 1
Condo Fees $1/ann
HOA Y/N N
Originating Board BRIGHT
Year Built 1983
Annual Tax Amount $2,975
Tax Year 2019
Lot Dimensions 0.00 x 0.00
Property Description
Tree lined Winding Brook Dr may surprise you, with the look of single family colonial homes. The homes actually consist of two condos, with a 1st and 2nd floor. This condo offered is a 2nd floor, 3 Bedroom 1 Bath home that has been freshly painted throughout. Spacious living room, updated eat-in kitchen with Granite countertops, ceramic back splash, gas cooking and deep stainless sink with adjacent pantry area. Nice size dining room with views of the rear yard. Large living room, with plenty of room for your TV entertainment and access to the large balcony to enjoy your morning coffee. Large master bedroom with wall to wall closets. Large level back yard for cookouts and entertaining. Ample amounts of storage throughout the home, including a 9x8 storage closet and laundry/mud room. NO ZERO Association dues. Why pay rent somewhere when you can own. *Shed belongs to lower unit owner, new upper unit owner will have option to install their own shed
Location
State PA
County Bucks
Area Bensalem Twp (10102)
Zoning RA
Rooms
Other Rooms Living Room, Dining Room, Primary Bedroom, Kitchen, Laundry, Storage Room, Bathroom 2, Bathroom 3
Main Level Bedrooms 3
Interior
Interior Features Attic, Carpet, Ceiling Fan(s), Dining Area, Flat, Floor Plan - Traditional, Kitchen - Eat-In, Pantry, Upgraded Countertops, Window Treatments
Hot Water Natural Gas
Heating Forced Air
Cooling Central A/C
Equipment Dishwasher, Dryer, Oven - Single, Refrigerator, Washer
Furnishings No
Fireplace N
Appliance Dishwasher, Dryer, Oven - Single, Refrigerator, Washer
Heat Source Natural Gas
Laundry Main Floor
Exterior
Exterior Feature Balcony
Garage Spaces 1.0
Utilities Available Cable TV, Phone
Amenities Available None
Waterfront N
Water Access N
Roof Type Shingle
Accessibility None
Porch Balcony
Parking Type Driveway, On Street
Total Parking Spaces 1
Garage N
Building
Lot Description Backs to Trees, Level, Rear Yard
Story 1
Unit Features Garden 1 - 4 Floors
Sewer Public Sewer
Water Public
Architectural Style Other, Ranch/Rambler
Level or Stories 1
Additional Building Above Grade, Below Grade
New Construction N
Schools
School District Bensalem Township
Others
Pets Allowed Y
HOA Fee Include None
Senior Community No
Tax ID 02-093-2314551
Ownership Condominium
Acceptable Financing Conventional, Cash
Listing Terms Conventional, Cash
Financing Conventional,Cash
Special Listing Condition Standard
Pets Description No Pet Restrictions
Read Less Info
Want to know what your home might be worth? Contact us for a FREE valuation!

Our team is ready to help you sell your home for the highest possible price ASAP

Bought with Svetlana Frolenko • PA Homes Realty

"My job is to find and attract mastery-based agents to the office, protect the culture, and make sure everyone is happy! "







