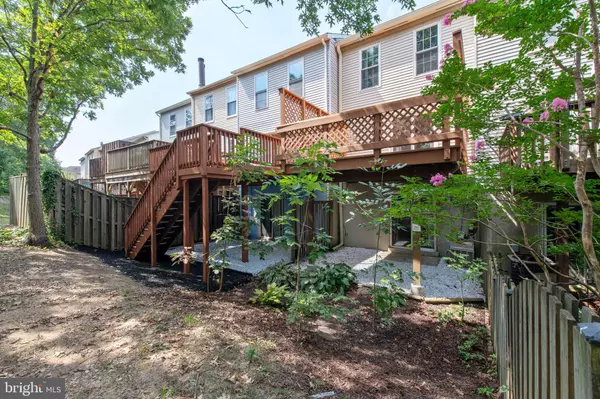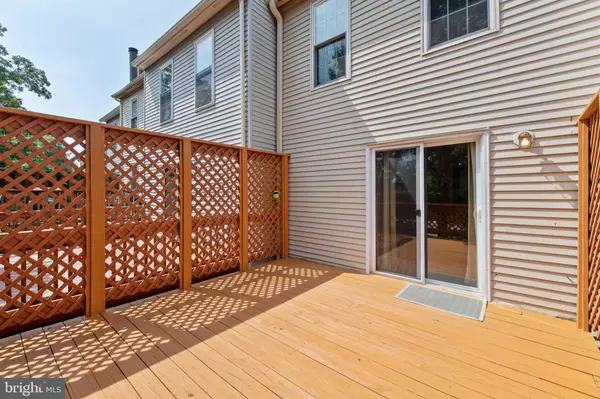$235,000
$235,000
For more information regarding the value of a property, please contact us for a free consultation.
2 Beds
2 Baths
1,404 SqFt
SOLD DATE : 09/20/2019
Key Details
Sold Price $235,000
Property Type Condo
Sub Type Condo/Co-op
Listing Status Sold
Purchase Type For Sale
Square Footage 1,404 sqft
Price per Sqft $167
Subdivision Marble Hill
MLS Listing ID MDHW268038
Sold Date 09/20/19
Style Colonial
Bedrooms 2
Full Baths 2
Condo Fees $120/mo
HOA Y/N N
Abv Grd Liv Area 1,024
Originating Board BRIGHT
Year Built 1985
Annual Tax Amount $3,225
Tax Year 2019
Property Description
*Welcome to this beautiful 2BR 2BATH condo in a quiet section of Marble Hill*Recent updates include: Fresh Paint, New Carpet, Newer Laminate Wood Floors, Renovated bathrooms, neutral decor, & an entire home smart switch system powered by Alexa*Other high tech features include FIOS high speed internet & EcoBee smart Thermostat*Other improvements include Roof & Windows (2012), New Bathroom Renovations (2015), and New Front Door & Gutter Guards (2017)*Amazing location close to BWI & all major commuter routes*Great Price for Neighborhood & HOME WARRANTY!!!
Location
State MD
County Howard
Zoning RA15
Rooms
Other Rooms Living Room, Primary Bedroom, Bedroom 2, Kitchen, Family Room, Utility Room, Bathroom 1, Bathroom 2
Basement Fully Finished, Daylight, Partial, Connecting Stairway, Heated, Improved, Interior Access, Walkout Level
Interior
Interior Features Attic, Combination Dining/Living, Ceiling Fan(s), Carpet, Floor Plan - Open, Kitchen - Table Space, Primary Bath(s), Walk-in Closet(s), Recessed Lighting
Heating Heat Pump(s)
Cooling Central A/C
Equipment Dishwasher, Disposal, Dryer, Washer, Exhaust Fan, Oven/Range - Electric, Built-In Microwave, Refrigerator, Water Heater
Fireplace N
Window Features Double Pane,Vinyl Clad
Appliance Dishwasher, Disposal, Dryer, Washer, Exhaust Fan, Oven/Range - Electric, Built-In Microwave, Refrigerator, Water Heater
Heat Source Electric
Exterior
Exterior Feature Deck(s)
Parking On Site 1
Utilities Available Fiber Optics Available, Under Ground
Amenities Available Common Grounds, Tennis Courts, Tot Lots/Playground
Waterfront N
Water Access N
Roof Type Asphalt
Accessibility None
Porch Deck(s)
Parking Type On Street
Garage N
Building
Lot Description Backs to Trees
Story 3+
Sewer Public Sewer
Water Public
Architectural Style Colonial
Level or Stories 3+
Additional Building Above Grade, Below Grade
New Construction N
Schools
Elementary Schools Ducketts Lane
Middle Schools Thomas Viaduct
High Schools Long Reach
School District Howard County Public School System
Others
HOA Fee Include Management,Reserve Funds,Road Maintenance,Snow Removal
Senior Community No
Tax ID 1401205196
Ownership Condominium
Security Features Smoke Detector,Main Entrance Lock
Horse Property N
Special Listing Condition Standard
Read Less Info
Want to know what your home might be worth? Contact us for a FREE valuation!

Our team is ready to help you sell your home for the highest possible price ASAP

Bought with Camilo A Bermudez • Compass

"My job is to find and attract mastery-based agents to the office, protect the culture, and make sure everyone is happy! "







