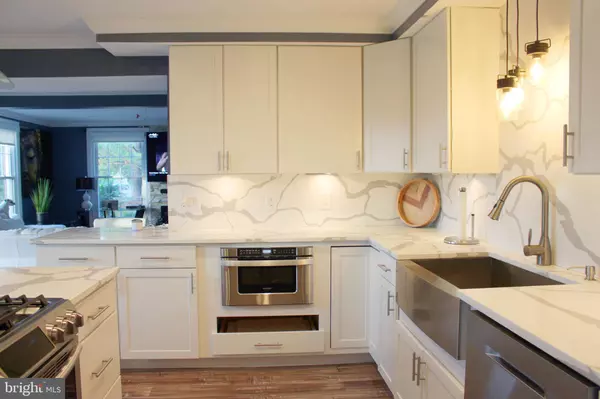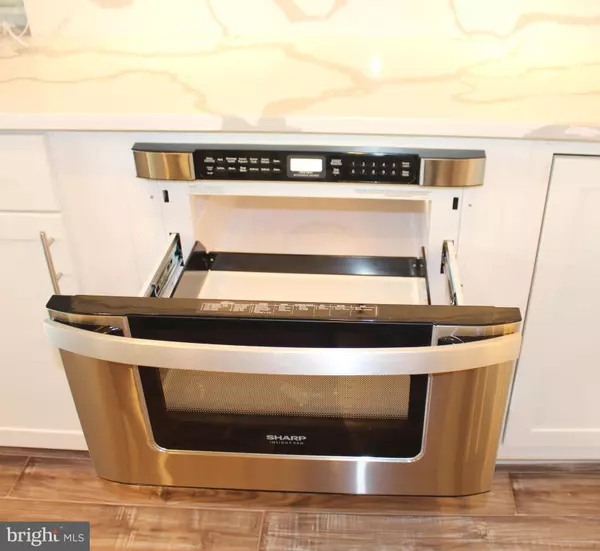$227,000
$225,000
0.9%For more information regarding the value of a property, please contact us for a free consultation.
2 Beds
2 Baths
1,216 SqFt
SOLD DATE : 09/24/2019
Key Details
Sold Price $227,000
Property Type Townhouse
Sub Type End of Row/Townhouse
Listing Status Sold
Purchase Type For Sale
Square Footage 1,216 sqft
Price per Sqft $186
Subdivision Heritage Hill Condo
MLS Listing ID MDAA409070
Sold Date 09/24/19
Style Traditional
Bedrooms 2
Full Baths 1
Half Baths 1
HOA Fees $180/mo
HOA Y/N Y
Abv Grd Liv Area 1,216
Originating Board BRIGHT
Year Built 1974
Annual Tax Amount $1,362
Tax Year 2018
Property Description
Complete Renovation! This is a one of a kind unit, no other in this neighborhood is like it! New Pergo flooring made to prevent wear and tear for beautiful floors year after year, open floor plan, new enclosed deck, new bathrooms, huge closets, upgraded with today's technology to save you money, auto lighting, digital entry, fully remodeled kitchen with quartz counters, under cabinet lighting, luxury fixtures, automated blinds, This is a must see! Easy access to 895, 695, BWI, DC, just off MD 2 near the MVA and public transportation. AA County schools, many parks and entertainment at your fingertips. What are you waiting for?! Come on home!
Location
State MD
County Anne Arundel
Zoning R15
Rooms
Other Rooms Bedroom 2
Interior
Interior Features Breakfast Area, Carpet, Ceiling Fan(s), Combination Kitchen/Dining, Floor Plan - Open, Kitchen - Island, Kitchen - Table Space, Recessed Lighting, Tub Shower, Upgraded Countertops, Wood Floors
Heating Programmable Thermostat
Cooling Central A/C
Fireplaces Number 1
Fireplaces Type Electric, Fireplace - Glass Doors
Equipment Built-In Microwave, Dishwasher, Disposal, Exhaust Fan, Range Hood, Stove, Stainless Steel Appliances, Water Heater
Furnishings No
Fireplace Y
Appliance Built-In Microwave, Dishwasher, Disposal, Exhaust Fan, Range Hood, Stove, Stainless Steel Appliances, Water Heater
Heat Source Natural Gas
Laundry Hookup
Exterior
Exterior Feature Enclosed, Deck(s), Patio(s)
Parking On Site 1
Amenities Available Common Grounds, Tot Lots/Playground
Waterfront N
Water Access N
Accessibility 2+ Access Exits
Porch Enclosed, Deck(s), Patio(s)
Parking Type Parking Lot, On Street
Garage N
Building
Story 2
Sewer Public Sewer
Water Public
Architectural Style Traditional
Level or Stories 2
Additional Building Above Grade, Below Grade
New Construction N
Schools
Elementary Schools Hilltop
Middle Schools Lindale
High Schools North County
School District Anne Arundel County Public Schools
Others
Pets Allowed Y
HOA Fee Include Lawn Maintenance
Senior Community No
Tax ID 020539401515426
Ownership Condominium
Security Features Electric Alarm,Main Entrance Lock,Motion Detectors,Security System
Acceptable Financing Cash, Conventional, FHA
Horse Property N
Listing Terms Cash, Conventional, FHA
Financing Cash,Conventional,FHA
Special Listing Condition Standard
Pets Description No Pet Restrictions
Read Less Info
Want to know what your home might be worth? Contact us for a FREE valuation!

Our team is ready to help you sell your home for the highest possible price ASAP

Bought with Lisa Marie Hajj • Keller Williams Metropolitan

"My job is to find and attract mastery-based agents to the office, protect the culture, and make sure everyone is happy! "







