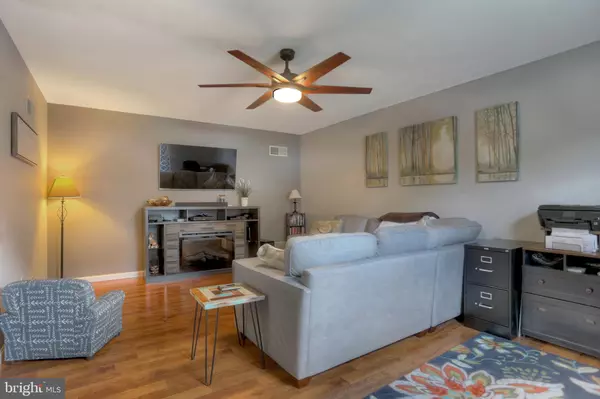$279,900
$279,900
For more information regarding the value of a property, please contact us for a free consultation.
3 Beds
3 Baths
2,531 SqFt
SOLD DATE : 09/20/2019
Key Details
Sold Price $279,900
Property Type Single Family Home
Sub Type Detached
Listing Status Sold
Purchase Type For Sale
Square Footage 2,531 sqft
Price per Sqft $110
Subdivision Center Square
MLS Listing ID PACB115878
Sold Date 09/20/19
Style Traditional
Bedrooms 3
Full Baths 2
Half Baths 1
HOA Y/N N
Abv Grd Liv Area 1,881
Originating Board BRIGHT
Year Built 1988
Annual Tax Amount $3,804
Tax Year 2020
Lot Size 10,454 Sqft
Acres 0.24
Lot Dimensions 75 X 147 X 72 X 147
Property Description
The home you have been waiting for is HERE! From the welcoming front porch & streetscape to the private fenced rear yard w/extensive decking, hot tub, and retractable awning. You will not be disappointed as you enter and notice all first floor rooms have wood floors-with updated paint throughout as well as update lighting fixtures and ceiling fans. WOW don't miss that kitchen-it pops with trendy style ( all appliances STAY ). Lower level boasts two finished rooms, one with built in bar, and laundry. The second floor has a spacious master bedroom w/walk in closet & full bath. 2 additional bedrooms and main bath round out this level. All this for under $300 K in Upper Allen Twp & Mech schools. you will be hard pressed to find anything as nice!!
Location
State PA
County Cumberland
Area Upper Allen Twp (14442)
Zoning RES
Rooms
Other Rooms Living Room, Dining Room, Primary Bedroom, Bedroom 2, Kitchen, Game Room, Family Room, Den, Storage Room, Bathroom 1, Bathroom 3, Primary Bathroom
Basement Full, Partially Finished, Interior Access
Interior
Interior Features Breakfast Area, Carpet, Ceiling Fan(s), Family Room Off Kitchen, Floor Plan - Traditional, Formal/Separate Dining Room, Kitchen - Island, Kitchen - Table Space, Primary Bath(s), Stall Shower, Tub Shower, Upgraded Countertops, Walk-in Closet(s), Wet/Dry Bar, Other
Hot Water Electric
Heating Heat Pump - Electric BackUp
Cooling Central A/C
Fireplaces Number 1
Fireplaces Type Wood, Screen, Mantel(s)
Equipment Built-In Range, Dishwasher, Disposal, Dryer, Dryer - Electric, Oven/Range - Electric, Refrigerator, Washer, Water Heater
Furnishings No
Fireplace Y
Appliance Built-In Range, Dishwasher, Disposal, Dryer, Dryer - Electric, Oven/Range - Electric, Refrigerator, Washer, Water Heater
Heat Source Electric
Laundry Lower Floor, Dryer In Unit, Washer In Unit
Exterior
Exterior Feature Deck(s), Porch(es)
Parking Features Garage - Front Entry, Garage Door Opener
Garage Spaces 2.0
Fence Fully, Rear
Water Access N
Roof Type Composite
Accessibility 2+ Access Exits, >84\" Garage Door
Porch Deck(s), Porch(es)
Attached Garage 2
Total Parking Spaces 2
Garage Y
Building
Lot Description Landscaping, Rear Yard, Front Yard, Level
Story 2
Sewer Public Sewer
Water Public
Architectural Style Traditional
Level or Stories 2
Additional Building Above Grade, Below Grade
New Construction N
Schools
Elementary Schools Shepherdstown
Middle Schools Mechanicsburg
High Schools Mechanicsburg Area
School District Mechanicsburg Area
Others
Pets Allowed Y
Senior Community No
Tax ID 42-30-2108-335
Ownership Fee Simple
SqFt Source Assessor
Horse Property N
Special Listing Condition Standard
Pets Allowed No Pet Restrictions
Read Less Info
Want to know what your home might be worth? Contact us for a FREE valuation!

Our team is ready to help you sell your home for the highest possible price ASAP

Bought with RENEE MOATS • RE/MAX Realty Associates
"My job is to find and attract mastery-based agents to the office, protect the culture, and make sure everyone is happy! "







