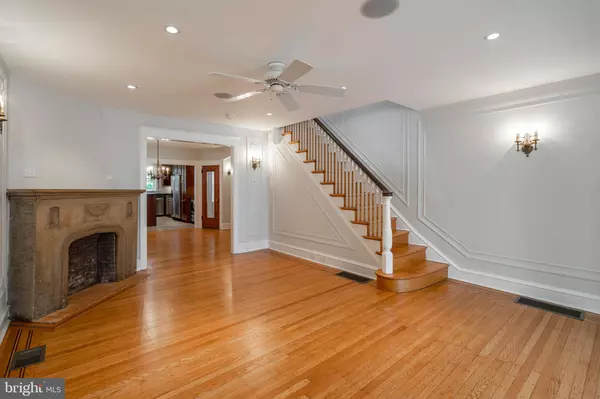$422,500
$425,000
0.6%For more information regarding the value of a property, please contact us for a free consultation.
4 Beds
3 Baths
2,128 SqFt
SOLD DATE : 09/25/2019
Key Details
Sold Price $422,500
Property Type Townhouse
Sub Type Interior Row/Townhouse
Listing Status Sold
Purchase Type For Sale
Square Footage 2,128 sqft
Price per Sqft $198
Subdivision Mt Airy (West)
MLS Listing ID PAPH824292
Sold Date 09/25/19
Style Tudor
Bedrooms 4
Full Baths 2
Half Baths 1
HOA Y/N N
Abv Grd Liv Area 1,678
Originating Board BRIGHT
Year Built 1928
Annual Tax Amount $3,136
Tax Year 2020
Lot Size 1,520 Sqft
Acres 0.03
Lot Dimensions 16.03 x 94.85
Property Description
This truly exceptional 1920's Tudor row on one of W. Mt. Airy's best blocks has been meticulously restored with great skill and care. Period details, including original light fixtures, oak floors with inlaid borders, wall moldings and wood doors, have been brought back to like-new condition and blend beautifully with the stunning, updated kitchen and bathrooms. High-efficiency gas heat, 2-zone central air, replacement windows, all knob & tube wiring removed and replaced. Finished basement with TV/family room, half-bath, and laundry/mudroom with direct access to garage. The rear deck off the kitchen has views of the park-like campus of New Covenant Church. Walk to shops and restaurants in Mt. Airy and Chestnut Hill, a popular weekly farmer's market, as well as stations on both the Chestnut Hill East and West SEPTA regional rail lines. Don't miss this Mt. Airy gem!
Location
State PA
County Philadelphia
Area 19119 (19119)
Zoning RSA5
Direction Southeast
Rooms
Other Rooms Living Room, Dining Room, Primary Bedroom, Bedroom 2, Bedroom 3, Bedroom 4, Kitchen, Sun/Florida Room, Laundry, Media Room
Basement Full, Fully Finished, Garage Access
Interior
Hot Water Natural Gas
Heating Hot Water, Radiator, Radiant
Cooling Central A/C
Flooring Wood, Ceramic Tile, Carpet
Fireplaces Number 1
Fireplaces Type Non-Functioning
Equipment Built-In Microwave, Built-In Range, Dishwasher, Disposal, Dryer - Gas, Microwave, Range Hood, Refrigerator, Stainless Steel Appliances, Washer
Fireplace Y
Window Features Replacement
Appliance Built-In Microwave, Built-In Range, Dishwasher, Disposal, Dryer - Gas, Microwave, Range Hood, Refrigerator, Stainless Steel Appliances, Washer
Heat Source Natural Gas
Laundry Basement
Exterior
Garage Basement Garage, Inside Access
Garage Spaces 1.0
Waterfront N
Water Access N
Roof Type Asphalt,Shingle,Flat
Accessibility None
Parking Type Attached Garage
Attached Garage 1
Total Parking Spaces 1
Garage Y
Building
Story 2
Foundation Stone
Sewer Public Sewer
Water Public
Architectural Style Tudor
Level or Stories 2
Additional Building Above Grade, Below Grade
New Construction N
Schools
Elementary Schools Houston H
Middle Schools Houston
High Schools Roxborough
School District The School District Of Philadelphia
Others
Senior Community No
Tax ID 092127900
Ownership Fee Simple
SqFt Source Assessor
Special Listing Condition Standard
Read Less Info
Want to know what your home might be worth? Contact us for a FREE valuation!

Our team is ready to help you sell your home for the highest possible price ASAP

Bought with Gregg Kravitz • OCF Realty LLC - Philadelphia

"My job is to find and attract mastery-based agents to the office, protect the culture, and make sure everyone is happy! "







