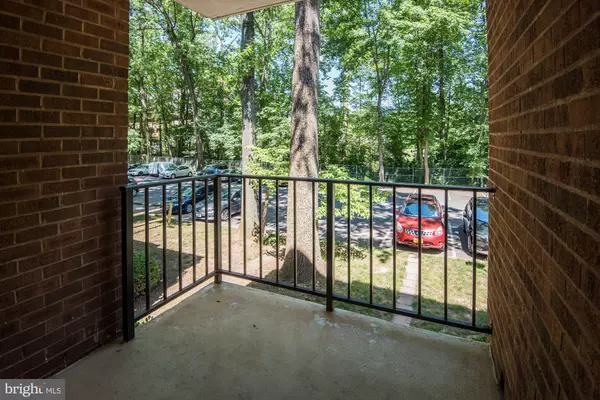$270,000
$280,000
3.6%For more information regarding the value of a property, please contact us for a free consultation.
3 Beds
2 Baths
1,282 SqFt
SOLD DATE : 09/16/2019
Key Details
Sold Price $270,000
Property Type Condo
Sub Type Condo/Co-op
Listing Status Sold
Purchase Type For Sale
Square Footage 1,282 sqft
Price per Sqft $210
Subdivision Woodburn Village
MLS Listing ID VAFX1069768
Sold Date 09/16/19
Style Contemporary
Bedrooms 3
Full Baths 2
Condo Fees $649/mo
HOA Y/N N
Abv Grd Liv Area 1,282
Originating Board BRIGHT
Year Built 1969
Annual Tax Amount $2,789
Tax Year 2018
Property Description
Welcome Home To The Condominiums At Woodburn Village! It Is A Wooded Haven In Growing Annandale VA - The Condo's Are Nestled In A Peaceful Haven Of Trees Convenient To Downtown DC, Dunn-Loring-Merrifield METRO-Minutes From The Beltway - Adjacent To The Fairfax NOVA Campus-Mosiac District Nearby. On Site We Have A Newly Remodeled Pool, Tennis Courts, Basket Ball Courts, A Multi Use Athletic Court, As Well As Grills, Playgrounds, And Assigned Parking With Parking Permit Needed For All Vehicles Parked In The Parking Lot. (Must Visit Woodburn Office, Near The Pool To Obtain Temporary Pass.) We Are Surrounded By Parks And Trails. The Condo Fee Is All Inclusive, Includes Everything! Eco Friendly Landscaping. 30 Acres Of Year-Round Landscaping, Relaxing Water Fountain Located Near The Office, Trees And Courtyard Throughout. This Lovely 3 Bedroom, 2 Bath Condo Features Upgraded Appliances, Move In Ready, Beautifully Refinished Wood Floors Throughout. Welcome Home To Woodburn Village!
Location
State VA
County Fairfax
Zoning 220
Rooms
Other Rooms Living Room, Dining Room, Primary Bedroom, Bedroom 2, Bedroom 3, Kitchen
Main Level Bedrooms 3
Interior
Interior Features Breakfast Area, Crown Moldings, Dining Area, Kitchen - Galley, Primary Bath(s), Wood Floors
Hot Water Electric
Heating Forced Air
Cooling Central A/C
Equipment Dishwasher, Disposal, Icemaker, Microwave, Oven/Range - Gas, Refrigerator
Furnishings No
Fireplace N
Appliance Dishwasher, Disposal, Icemaker, Microwave, Oven/Range - Gas, Refrigerator
Heat Source Natural Gas
Exterior
Exterior Feature Balcony
Amenities Available Basketball Courts, Community Center, Extra Storage, Laundry Facilities, Pool - Outdoor, Tot Lots/Playground, Volleyball Courts
Water Access N
Accessibility None
Porch Balcony
Garage N
Building
Story 1
Unit Features Garden 1 - 4 Floors
Sewer Public Sewer
Water Public
Architectural Style Contemporary
Level or Stories 1
Additional Building Above Grade, Below Grade
New Construction N
Schools
Elementary Schools Camelot
Middle Schools Jackson
High Schools Falls Church
School District Fairfax County Public Schools
Others
Pets Allowed Y
HOA Fee Include Electricity,Gas,Insurance,Pool(s),Reserve Funds,Sewer,Snow Removal,Air Conditioning,Common Area Maintenance,Ext Bldg Maint,Lawn Care Front,Lawn Care Rear,Lawn Care Side,Management,Recreation Facility,Road Maintenance,Trash,Water
Senior Community No
Tax ID 0591 29560013
Ownership Condominium
Security Features Resident Manager
Acceptable Financing Conventional, FHA, VA
Horse Property N
Listing Terms Conventional, FHA, VA
Financing Conventional,FHA,VA
Special Listing Condition Standard
Pets Allowed No Pet Restrictions
Read Less Info
Want to know what your home might be worth? Contact us for a FREE valuation!

Our team is ready to help you sell your home for the highest possible price ASAP

Bought with Non Member • Non Subscribing Office
"My job is to find and attract mastery-based agents to the office, protect the culture, and make sure everyone is happy! "







