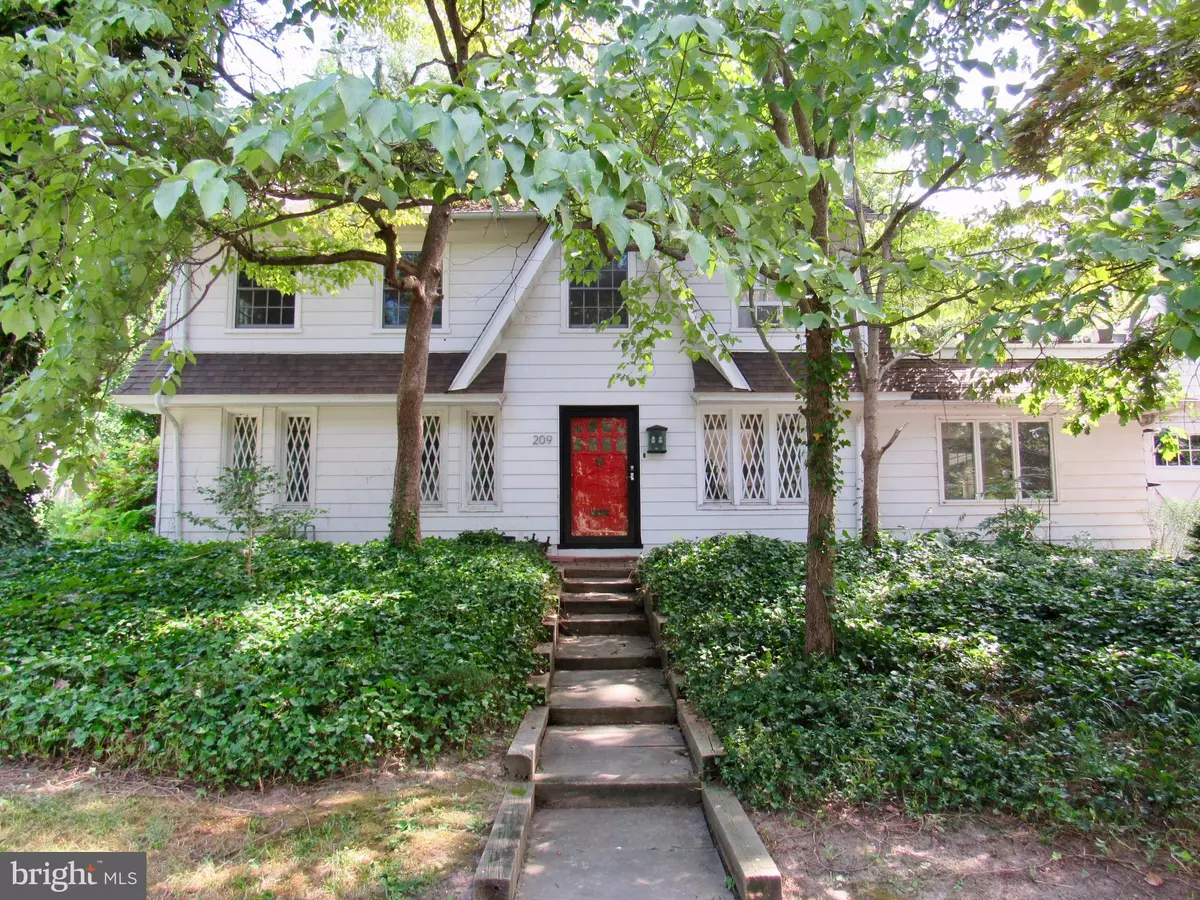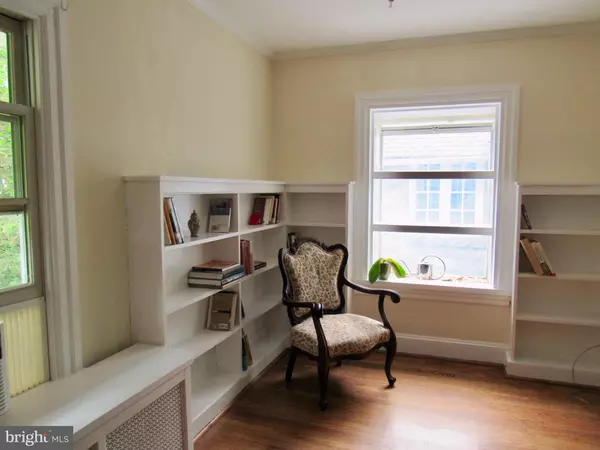$348,000
$369,500
5.8%For more information regarding the value of a property, please contact us for a free consultation.
4 Beds
3 Baths
2,310 SqFt
SOLD DATE : 09/27/2019
Key Details
Sold Price $348,000
Property Type Single Family Home
Sub Type Twin/Semi-Detached
Listing Status Sold
Purchase Type For Sale
Square Footage 2,310 sqft
Price per Sqft $150
Subdivision None Available
MLS Listing ID PADE497674
Sold Date 09/27/19
Style Colonial
Bedrooms 4
Full Baths 2
Half Baths 1
HOA Y/N N
Abv Grd Liv Area 2,310
Originating Board BRIGHT
Year Built 1948
Annual Tax Amount $13,258
Tax Year 2019
Lot Size 6,447 Sqft
Acres 0.15
Lot Dimensions 77.77 x 63.94
Property Description
On a tree-lined street just blocks from award-winning Swarthmore-Rutledge Elementary School and the footpath to downtown Swarthmore, a fairytale colonial awaits your touches. This very special home was brought to life by noted local builder Carroll Thayer, and his hallmarks are everywhere from the beamed ceilings and diamond patterned windows to the numerous built-ins and nooks and crannies found throughout the house. Enter the living room for a taste of the oak floors and soft neutral colors found throughout. This peaceful space spans the home from front to back, with large windows on each side filling it with soft light. The stone fireplace provides a lovely focal point, whether restored or maintained as a decorative feature. To the right of the living room, a sunny family room overlooks the backyard through glass doors. To the left, the dining room and kitchen have been opened into a large and airy space, with finished oak floors, natural cherry cabinets, soapstone counters, and an oversized storage island with stainless steel under mount sink and instant hot water. Jeld Wen windows allow the light to pour in. High-end appliances will please the cook, including a Thermador gas range, Faber hood, LG stainless refrigerator, and a two-drawer panel-ready dishwasher. Your finishes will turn this space into a dream for hosting parties or just sipping tea and gazing out at the garden. A butler's pantry with cherry cabinets (counters to be supplied and installed by buyer) as well as a non-functional powder room ready for finishing (with a bamboo bowl sink, Toto toilet and soapstone counter that can be installed by buyer's contractor) complete the first floor. Upstairs, the master bedroom boasts four bright windows as well as a full en suite bath. Two additional large bedrooms and a full hall bath complete the second floor. The third floor includes the spacious 4th bedroom as well as a large floored attic storage space. Create a garden or just enjoy nature in the lush, level backyard. The attached garage is adjoined to the garage next door, allowing this charming pair of Thayer-built homes to be classified as twin properties for taxing purposes, yet boast an unusual amount of privacy. Although this home is being offered as-is, the current owner has made many repairs and improvements. Your restorations will complete the picture. 209 Garrett is twenty minutes from the Philadelphia Airport, thirty minutes from downtown Philadelphia by train or car, and just blocks away from Swarthmore Borough s shopping, dining, regional rail station and wonderful public library, as well as the beautiful Swarthmore College campus.
Location
State PA
County Delaware
Area Swarthmore Boro (10443)
Zoning RESIDENTIAL
Rooms
Other Rooms Living Room, Dining Room, Primary Bedroom, Bedroom 2, Bedroom 3, Kitchen, Family Room, Basement, Attic, Primary Bathroom
Basement Full
Interior
Heating Radiator
Cooling Window Unit(s)
Fireplaces Number 1
Fireplaces Type Non-Functioning
Fireplace Y
Heat Source Natural Gas
Exterior
Garage Built In
Garage Spaces 3.0
Waterfront N
Water Access N
Accessibility None
Parking Type Attached Garage, Driveway
Attached Garage 1
Total Parking Spaces 3
Garage Y
Building
Story 3+
Sewer Public Sewer
Water Public
Architectural Style Colonial
Level or Stories 3+
Additional Building Above Grade, Below Grade
New Construction N
Schools
Elementary Schools Swarthmore-Rutledge School
Middle Schools Strath Haven
High Schools Strath Haven
School District Wallingford-Swarthmore
Others
Senior Community No
Tax ID 43-00-00511-00
Ownership Fee Simple
SqFt Source Assessor
Special Listing Condition Standard
Read Less Info
Want to know what your home might be worth? Contact us for a FREE valuation!

Our team is ready to help you sell your home for the highest possible price ASAP

Bought with Becky Hansen • D. Patrick Welsh Real Estate, LLC

"My job is to find and attract mastery-based agents to the office, protect the culture, and make sure everyone is happy! "







