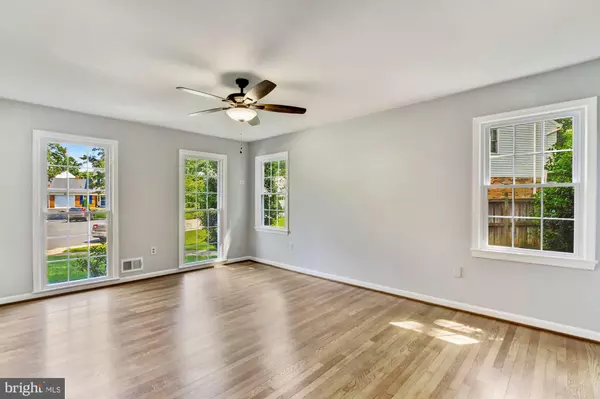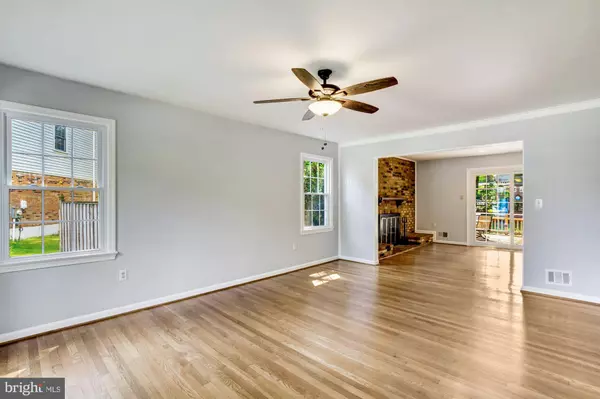$457,000
$455,000
0.4%For more information regarding the value of a property, please contact us for a free consultation.
4 Beds
3 Baths
2,790 SqFt
SOLD DATE : 09/27/2019
Key Details
Sold Price $457,000
Property Type Single Family Home
Sub Type Detached
Listing Status Sold
Purchase Type For Sale
Square Footage 2,790 sqft
Price per Sqft $163
Subdivision Brighton East
MLS Listing ID MDMC673620
Sold Date 09/27/19
Style Colonial
Bedrooms 4
Full Baths 2
Half Baths 1
HOA Y/N N
Abv Grd Liv Area 2,040
Originating Board BRIGHT
Year Built 1972
Annual Tax Amount $5,609
Tax Year 2019
Lot Size 0.329 Acres
Acres 0.33
Property Description
OPEN HOUSE CANCELLED. HOUSE UNDER CONTRACT.Beautiful gleaming hardwood floors welcome you into this upgraded and updated detached home in the heart of Gaithersburg MD, named TREE CITY by National Arbor Day Foundation for the 30th consecutive year in a row. As you drive into the cul de sac, walk up the driveway, look at this professionally maintained front and back yard. WELCOME inside and glance to your left, the gleaming hardwood floors and freshly painted walls will blow you away. Stroll from the living room into the family room. The brick accent wall with fireplace is eye catching. From here you can see the sizeable, fenced back yard that has privacy and a play set. The large deck was recently refinished. Walk back in and the kitchen will dazzle you with its beautiful dark cabinets, granite counter tops and black appliances. Turn around look at the Bay Window. Sellers remodeled the kitchen & added the window. The Bay Window looks back at the rear yard. From the kitchen we enter the dining room with its contemporary chandelier. The main level has wood floors throughout except the half bath and mud room. Peek into the mud room to see the newer upgraded front-loading washer and dryer. Let s walk up to the upper level as the wood floors follow you into the well-proportioned master bedroom with walk in closets and a shower in bathtub. Walk out to the additional 3 bedrooms & hallway bath. Time to go down to the basement. Great rec area with projector & screen that conveys. There is also plenty of storage in the two other rooms of the basement. This neighborhood is well located & is near the City of Gaithersburg Bohrer Water & Activity Park, The RIO Washingtonian Center with its many dining & entertainment options. Both High & Elementary schools are in walking distance & public transportation is easily accessible. I 270 & major highways are not too far. Also, NO HOA! We hope you enjoyed the tour & will consider making this house yours. .
Location
State MD
County Montgomery
Zoning R90
Rooms
Other Rooms Living Room, Dining Room, Bedroom 2, Bedroom 3, Bedroom 4, Kitchen, Family Room, Basement, Bathroom 2, Primary Bathroom, Half Bath
Basement Connecting Stairway, Fully Finished, Heated
Interior
Interior Features Attic, Carpet, Ceiling Fan(s), Family Room Off Kitchen, Formal/Separate Dining Room, Kitchen - Gourmet, Kitchen - Table Space, Primary Bath(s), Tub Shower, Upgraded Countertops, Wood Floors, Walk-in Closet(s), Other
Heating Central
Cooling Central A/C, Ceiling Fan(s)
Fireplaces Number 1
Fireplaces Type Fireplace - Glass Doors, Mantel(s), Wood
Equipment Built-In Microwave, Dishwasher, Disposal, Dryer - Front Loading, Exhaust Fan, Oven - Self Cleaning, Oven/Range - Gas, Refrigerator, Washer - Front Loading
Fireplace Y
Appliance Built-In Microwave, Dishwasher, Disposal, Dryer - Front Loading, Exhaust Fan, Oven - Self Cleaning, Oven/Range - Gas, Refrigerator, Washer - Front Loading
Heat Source Electric
Laundry Main Floor
Exterior
Exterior Feature Deck(s)
Garage Covered Parking, Garage - Front Entry, Garage Door Opener
Garage Spaces 1.0
Fence Split Rail, Rear
Waterfront N
Water Access N
Accessibility None
Porch Deck(s)
Parking Type Attached Garage
Attached Garage 1
Total Parking Spaces 1
Garage Y
Building
Lot Description Rear Yard
Story 3+
Sewer Public Sewer
Water Public
Architectural Style Colonial
Level or Stories 3+
Additional Building Above Grade, Below Grade
New Construction N
Schools
School District Montgomery County Public Schools
Others
Pets Allowed N
Senior Community No
Tax ID 160900822293
Ownership Fee Simple
SqFt Source Assessor
Special Listing Condition Standard
Read Less Info
Want to know what your home might be worth? Contact us for a FREE valuation!

Our team is ready to help you sell your home for the highest possible price ASAP

Bought with Nguyen T Vinh • Golden Gate Realty Corporation

"My job is to find and attract mastery-based agents to the office, protect the culture, and make sure everyone is happy! "







