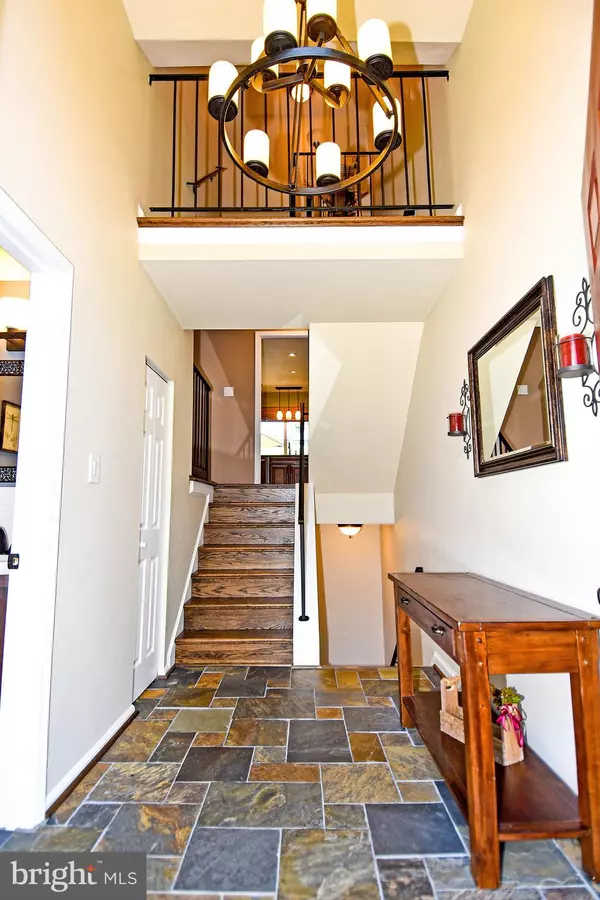$465,000
$464,900
For more information regarding the value of a property, please contact us for a free consultation.
4 Beds
4 Baths
2,026 SqFt
SOLD DATE : 09/27/2019
Key Details
Sold Price $465,000
Property Type Townhouse
Sub Type Interior Row/Townhouse
Listing Status Sold
Purchase Type For Sale
Square Footage 2,026 sqft
Price per Sqft $229
Subdivision Glen Cove
MLS Listing ID VAFX1074826
Sold Date 09/27/19
Style Split Foyer,Other
Bedrooms 4
Full Baths 3
Half Baths 1
HOA Fees $85/mo
HOA Y/N Y
Abv Grd Liv Area 1,496
Originating Board BRIGHT
Year Built 1977
Annual Tax Amount $4,838
Tax Year 2019
Lot Size 1,587 Sqft
Acres 0.04
Property Description
Beautifully updated top to bottom in Robinson School District. Approx. 2026 finished sq ft. The large two-story entrance is a show stopper with its natural slate tile flooring. Gourmet kitchen has granite counters, maple cabinets, stainless-steel appliances, deep kitchen sink, slate back-splash, tile floor, stainless-steel and glass oven hood and a breakfast bar. Perfect for entertainment. Separate dining room is open to the kitchen and walks out to landscaped lawn and patio. Light filled living room with floor to ceiling windows and built in shelving. Master Bedroom with His & Her closets, stylishly renovated bath that includes an extra make-up area with granite counter. 3 inch plank hardwood flooring through-out main level, stairs, halls and master bedroom. Lower level family room with a wood burning fireplace, 4th bedroom, full bath and laundry room with extra storage. This open floor plan and large windows through-out makes for a bright and spacious home. 2 assigned parking spots plus extra parking for visitors. Walk to pool. 1.6 miles to Burke VRE. Easy access to I-95, bus stops, commuter lots and Metro. Close to parks, lakes, shopping and restaurants.
Location
State VA
County Fairfax
Zoning 151
Rooms
Other Rooms Living Room, Dining Room, Primary Bedroom, Bedroom 2, Bedroom 3, Bedroom 4, Kitchen, Family Room, Foyer, Laundry, Storage Room, Bathroom 2, Bathroom 3, Half Bath
Basement Daylight, Partial, Full, Fully Finished, Windows
Interior
Interior Features Attic, Bar, Breakfast Area, Built-Ins, Carpet, Dining Area, Primary Bath(s), Window Treatments, Wood Floors, Floor Plan - Open, Kitchen - Island, Kitchen - Gourmet, Pantry
Hot Water Electric
Heating Forced Air
Cooling Central A/C
Fireplaces Number 1
Fireplaces Type Metal, Wood
Equipment Dishwasher, Disposal, Dryer, Exhaust Fan, Icemaker, Microwave, Oven - Single, Washer, Refrigerator, Oven/Range - Electric
Fireplace Y
Appliance Dishwasher, Disposal, Dryer, Exhaust Fan, Icemaker, Microwave, Oven - Single, Washer, Refrigerator, Oven/Range - Electric
Heat Source Electric
Exterior
Parking On Site 2
Fence Fully, Wood, Privacy
Amenities Available Common Grounds, Pool - Outdoor
Water Access N
View Garden/Lawn
Accessibility None
Garage N
Building
Story 3+
Sewer Public Sewer
Water Public
Architectural Style Split Foyer, Other
Level or Stories 3+
Additional Building Above Grade, Below Grade
New Construction N
Schools
Elementary Schools Oak View
Middle Schools Robinson Secondary School
High Schools Robinson Secondary School
School District Fairfax County Public Schools
Others
HOA Fee Include Pool(s),Snow Removal,Trash,Lawn Care Front
Senior Community No
Tax ID 0772 03 0150
Ownership Fee Simple
SqFt Source Estimated
Acceptable Financing Cash, Conventional, FHA, VA, VHDA
Listing Terms Cash, Conventional, FHA, VA, VHDA
Financing Cash,Conventional,FHA,VA,VHDA
Special Listing Condition Standard
Read Less Info
Want to know what your home might be worth? Contact us for a FREE valuation!

Our team is ready to help you sell your home for the highest possible price ASAP

Bought with Doreen Gagne • Century 21 Redwood Realty
"My job is to find and attract mastery-based agents to the office, protect the culture, and make sure everyone is happy! "







