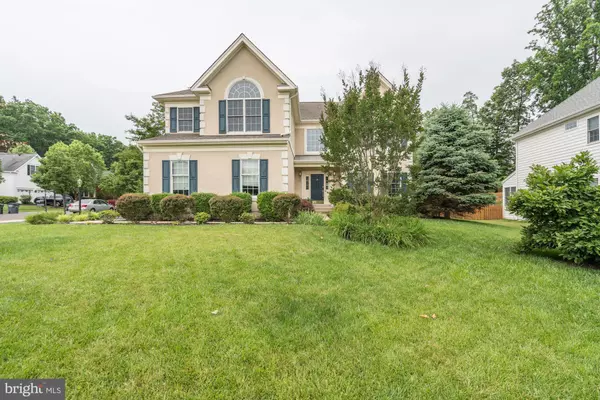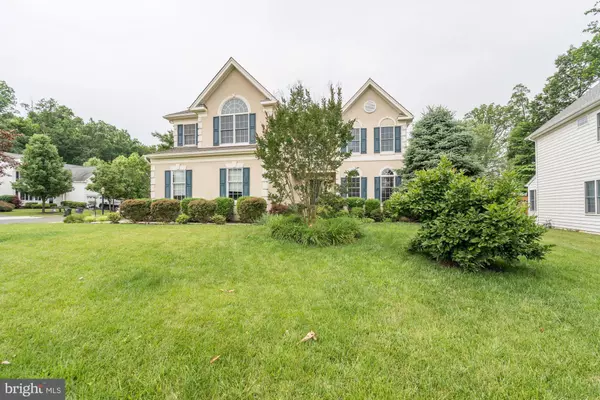$615,000
$615,000
For more information regarding the value of a property, please contact us for a free consultation.
4 Beds
5 Baths
4,324 SqFt
SOLD DATE : 09/23/2019
Key Details
Sold Price $615,000
Property Type Single Family Home
Sub Type Detached
Listing Status Sold
Purchase Type For Sale
Square Footage 4,324 sqft
Price per Sqft $142
Subdivision Dominion Valley Country Club
MLS Listing ID VAPW467306
Sold Date 09/23/19
Style Colonial
Bedrooms 4
Full Baths 4
Half Baths 1
HOA Fees $154/mo
HOA Y/N Y
Abv Grd Liv Area 3,224
Originating Board BRIGHT
Year Built 2004
Annual Tax Amount $6,745
Tax Year 2019
Lot Size 0.271 Acres
Acres 0.27
Property Description
GORGEOUS Toll Brothers Richmond Model with 4 bedrooms and 3 full baths on the upper level. Stucco Colonial in Gated Golf Community, BRIGHT & OPEN w/4300 sqft living space, PRISTINE Condition with GLEAMING Hardwoods, CUSTOM Paint, LARGE Kitchen with Granite & Stainless, TWO STORY Family Room w/Fireplace, Main Level Study/office, UNIQUE Dual Staircase, HUGE Loft Style 2nd Family Room, SPACIOUS Master w/LUXURY Bath, FENCED Yard with custom patio LUSH Landscaping, & MORE!!***Both HVAC Unites replaced within last two years******New Hot Water Heater in last two years***+++New Paint Outside******3 Full Baths Upstairs***
Location
State VA
County Prince William
Zoning RPC
Rooms
Other Rooms Living Room, Dining Room, Primary Bedroom, Bedroom 2, Bedroom 3, Bedroom 4, Kitchen, Family Room, Breakfast Room, Exercise Room
Basement Fully Finished, Walkout Stairs
Interior
Interior Features Breakfast Area, Carpet, Ceiling Fan(s), Chair Railings, Crown Moldings, Dining Area, Double/Dual Staircase, Family Room Off Kitchen, Floor Plan - Open, Formal/Separate Dining Room, Kitchen - Eat-In, Kitchen - Table Space, Primary Bath(s), Pantry, Sprinkler System, Stall Shower, Upgraded Countertops, Walk-in Closet(s), WhirlPool/HotTub, Window Treatments, Wood Floors
Hot Water Natural Gas
Heating Forced Air
Cooling Central A/C, Ceiling Fan(s)
Fireplaces Number 1
Heat Source Natural Gas
Exterior
Exterior Feature Patio(s)
Garage Garage - Side Entry, Garage Door Opener
Garage Spaces 2.0
Fence Rear, Picket, Wood
Utilities Available Cable TV, Electric Available, Water Available, Natural Gas Available
Amenities Available Basketball Courts, Gated Community, Golf Club, Jog/Walk Path, Party Room, Pool - Outdoor, Putting Green, Recreational Center, Security, Swimming Pool, Tennis Courts, Tot Lots/Playground, Water/Lake Privileges
Waterfront N
Water Access N
Roof Type Asphalt
Accessibility None
Porch Patio(s)
Parking Type Attached Garage
Attached Garage 2
Total Parking Spaces 2
Garage Y
Building
Lot Description Corner, Cul-de-sac, Front Yard, Landscaping, Level, Rear Yard
Story 3+
Sewer Public Sewer
Water Public
Architectural Style Colonial
Level or Stories 3+
Additional Building Above Grade, Below Grade
New Construction N
Schools
Elementary Schools Alvey
Middle Schools Ronald Wilson Regan
High Schools Battlefield
School District Prince William County Public Schools
Others
HOA Fee Include Cable TV,Common Area Maintenance,Management,Pool(s),Recreation Facility,Road Maintenance,Reserve Funds,Security Gate,Snow Removal,Trash
Senior Community No
Tax ID 7298-26-6660
Ownership Fee Simple
SqFt Source Assessor
Acceptable Financing Cash, Conventional, FHA, VA
Horse Property N
Listing Terms Cash, Conventional, FHA, VA
Financing Cash,Conventional,FHA,VA
Special Listing Condition Standard
Read Less Info
Want to know what your home might be worth? Contact us for a FREE valuation!

Our team is ready to help you sell your home for the highest possible price ASAP

Bought with Christopher M Howell • Washington Street Realty LLC

"My job is to find and attract mastery-based agents to the office, protect the culture, and make sure everyone is happy! "







