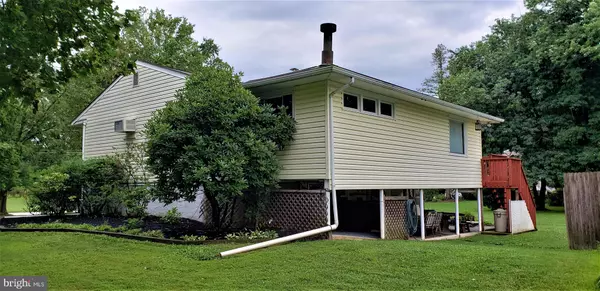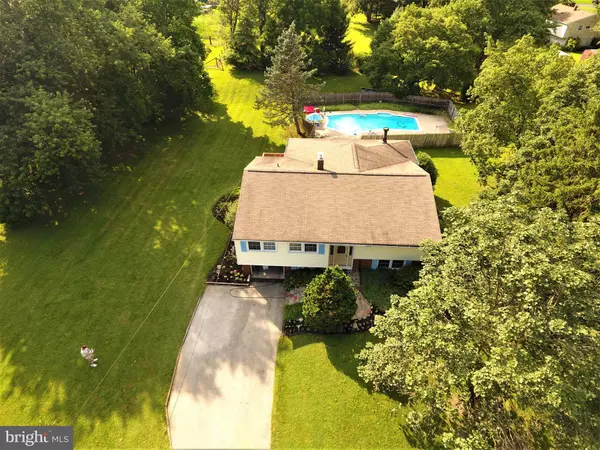$350,000
$349,900
For more information regarding the value of a property, please contact us for a free consultation.
5 Beds
3 Baths
3,222 SqFt
SOLD DATE : 09/30/2019
Key Details
Sold Price $350,000
Property Type Single Family Home
Sub Type Detached
Listing Status Sold
Purchase Type For Sale
Square Footage 3,222 sqft
Price per Sqft $108
Subdivision Willbourne Acres
MLS Listing ID PACT484844
Sold Date 09/30/19
Style Bi-level
Bedrooms 5
Full Baths 2
Half Baths 1
HOA Y/N N
Abv Grd Liv Area 2,522
Originating Board BRIGHT
Year Built 1962
Annual Tax Amount $6,290
Tax Year 2019
Lot Size 0.689 Acres
Acres 0.69
Lot Dimensions 0.00 x 0.00
Property Description
A home just became available in the desirable neighborhood of Willbourne Acres! No through traffic in this development just culde-sacs and dead end streets! This well maintained home has been freshly painted throughout and is in move-in condition. Large addition spanning the width of the home in the back serves as a family room off the kitchen. The family room has a unique hanging wood burning fireplace for the chilly winter evenings, pocket doors into the dining room and a large picture window that looks out onto the pool and back yard. Also off the family room is a 10'x12' deck with steps to the yard, pool access and a large covered deck beneath the addition that measures 28'x11 which is great for the family gatherings. Beautiful in-ground concrete pool with automatic Polaris cleaner! Privacy fencing around the pool and concrete decking with updated coping. Kitchen with granite counter tops, tile back splash and built in work space or table flows into the family room or into the dining room. The living room (with wood flooring under the carpeting) has 3 windows in the front which allows for wonderful natural lighting. The master bedroom en-suite has a walk in closet and one additional closet. 3 other bedrooms, a full hall bath with tub/shower and pull down stairs to the attic finish off the main level. The main floor has oak parquet flooring throughout under the carpeting (except in the family room and bathrooms). On the lower level you will find a nice size 5th bedroom, a second family room or game room and a bonus room that could be used for an office or storage. There is an outside exit from the game room to the large covered deck. The yard with mature trees and numerous perennials in the gardens surrounding the home which backs up to a farm. The slate patio and gardens in the front greets you and your guests. Freshly painted. New stainless steel chimney liner. Water proofing with battery back up sump pumps with transferable warranty. There is also a transfer switch with 10 breakers for a generator in case of electrical outage (generator not included). Single car garage with bump-outs for storage and work bench. This home needs a bit of updating but is truly a must see to appreciate all that it has to offer. Close to downtown Phoenixville, easy commute to Great Valley, Collegeville, KOP and numerous major routes.
Location
State PA
County Chester
Area Schuylkill Twp (10327)
Zoning R2
Rooms
Other Rooms Living Room, Dining Room, Primary Bedroom, Bedroom 2, Bedroom 3, Bedroom 4, Bedroom 5, Kitchen, Family Room, Laundry, Office, Primary Bathroom, Full Bath
Main Level Bedrooms 4
Interior
Interior Features Ceiling Fan(s), Family Room Off Kitchen, Kitchen - Eat-In, Wood Stove
Hot Water Oil
Heating Hot Water
Cooling Ceiling Fan(s), Multi Units, Wall Unit
Fireplaces Number 1
Fireplaces Type Other, Wood, Metal, Free Standing
Fireplace Y
Heat Source Oil
Laundry Lower Floor
Exterior
Garage Garage Door Opener, Garage - Front Entry, Additional Storage Area, Inside Access
Garage Spaces 1.0
Pool In Ground
Waterfront N
Water Access N
Accessibility None
Parking Type Attached Garage, Driveway
Attached Garage 1
Total Parking Spaces 1
Garage Y
Building
Story 2
Sewer Public Sewer
Water Well
Architectural Style Bi-level
Level or Stories 2
Additional Building Above Grade, Below Grade
New Construction N
Schools
School District Phoenixville Area
Others
Senior Community No
Tax ID 27-05 -0011.1500
Ownership Fee Simple
SqFt Source Assessor
Acceptable Financing Cash, Conventional, FHA, VA
Listing Terms Cash, Conventional, FHA, VA
Financing Cash,Conventional,FHA,VA
Special Listing Condition Standard
Read Less Info
Want to know what your home might be worth? Contact us for a FREE valuation!

Our team is ready to help you sell your home for the highest possible price ASAP

Bought with Bette R McTamney • RE/MAX 440 - Skippack

"My job is to find and attract mastery-based agents to the office, protect the culture, and make sure everyone is happy! "







