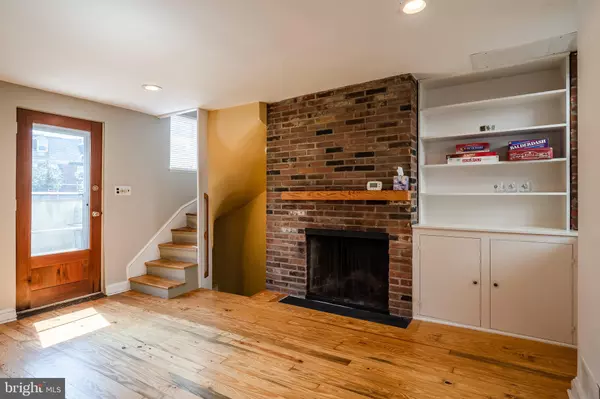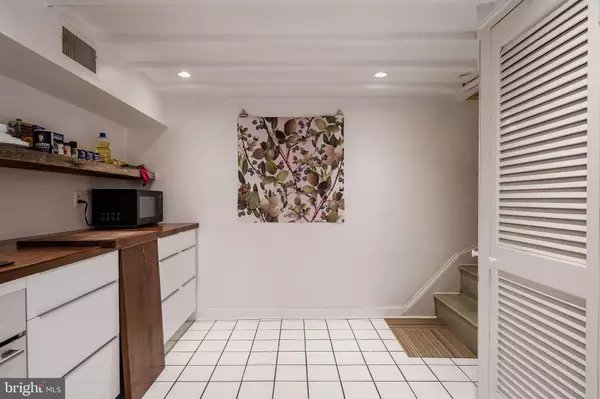$335,000
$330,000
1.5%For more information regarding the value of a property, please contact us for a free consultation.
2 Beds
1 Bath
672 SqFt
SOLD DATE : 09/27/2019
Key Details
Sold Price $335,000
Property Type Townhouse
Sub Type Interior Row/Townhouse
Listing Status Sold
Purchase Type For Sale
Square Footage 672 sqft
Price per Sqft $498
Subdivision Washington Sq West
MLS Listing ID PAPH815852
Sold Date 09/27/19
Style Trinity
Bedrooms 2
Full Baths 1
HOA Y/N N
Abv Grd Liv Area 672
Originating Board BRIGHT
Year Built 1920
Annual Tax Amount $4,227
Tax Year 2020
Lot Size 545 Sqft
Acres 0.01
Lot Dimensions 36.33 x 15.00
Property Description
Charming renovated Trinity home, located in a small private courtyard (a mews) in the heart of Washington Square West. Eat-in kitchen in basement, refurbished original hardwood flooring throughout and contemporary living details make this home a must see. Large outdoor garden/patio. The trinity style staircase leads to the second floor featuring a bedroom/study and full bathroom with laundry. The third floor features a second large bedroom, high ceilings and steps to a skylight. Plenty of storage space throughout the fouse. Located near Midtown Village, Seger Park, Avenue of the Arts, Jefferson & Pennsylvania Hospitals, PATCO, Garage parking, Whole Foods, and all Center City has to offer. Lush community garden across the street.
Location
State PA
County Philadelphia
Area 19147 (19147)
Zoning RSA5
Direction Southwest
Rooms
Other Rooms Living Room, Kitchen
Basement Full
Interior
Interior Features Built-Ins
Hot Water Natural Gas
Heating Forced Air
Cooling Central A/C
Flooring Hardwood, Ceramic Tile
Fireplaces Number 1
Equipment Built-In Range, Dishwasher, Dryer, Microwave, Oven - Single, Refrigerator, Washer, Water Heater
Fireplace Y
Appliance Built-In Range, Dishwasher, Dryer, Microwave, Oven - Single, Refrigerator, Washer, Water Heater
Heat Source Natural Gas
Laundry Has Laundry, Upper Floor
Exterior
Exterior Feature Patio(s)
Waterfront N
Water Access N
View Courtyard
Accessibility None
Porch Patio(s)
Parking Type None
Garage N
Building
Story 3+
Sewer Public Sewer
Water Public
Architectural Style Trinity
Level or Stories 3+
Additional Building Above Grade, Below Grade
New Construction N
Schools
School District The School District Of Philadelphia
Others
Pets Allowed Y
Senior Community No
Tax ID 053046876
Ownership Fee Simple
SqFt Source Assessor
Acceptable Financing Conventional
Horse Property N
Listing Terms Conventional
Financing Conventional
Special Listing Condition Standard
Pets Description No Pet Restrictions
Read Less Info
Want to know what your home might be worth? Contact us for a FREE valuation!

Our team is ready to help you sell your home for the highest possible price ASAP

Bought with Stylianos Gantzos • Keller Williams Philadelphia

"My job is to find and attract mastery-based agents to the office, protect the culture, and make sure everyone is happy! "







