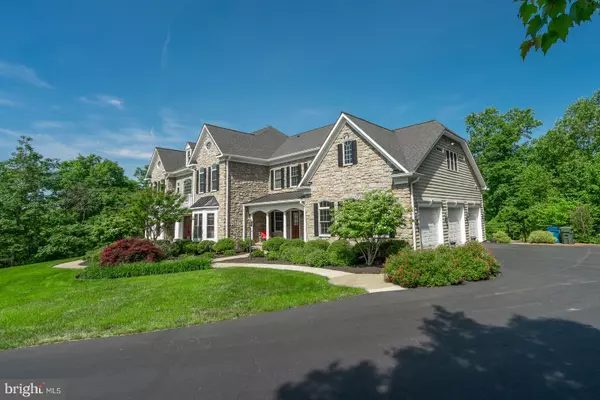$1,175,000
$1,199,900
2.1%For more information regarding the value of a property, please contact us for a free consultation.
6 Beds
6 Baths
8,505 SqFt
SOLD DATE : 09/30/2019
Key Details
Sold Price $1,175,000
Property Type Single Family Home
Sub Type Detached
Listing Status Sold
Purchase Type For Sale
Square Footage 8,505 sqft
Price per Sqft $138
Subdivision Cedar Crest
MLS Listing ID VALO390334
Sold Date 09/30/19
Style Colonial
Bedrooms 6
Full Baths 6
HOA Fees $75/qua
HOA Y/N Y
Abv Grd Liv Area 6,516
Originating Board BRIGHT
Year Built 2007
Annual Tax Amount $12,304
Tax Year 2019
Lot Size 4.300 Acres
Acres 4.3
Property Description
Truly breathtaking property with beautiful views offering happiness on a grand scale! This immaculate 6 bedroom 6.5 bath home comfortably blends both function and elegance. Simply must see inside! Enter through the double doors and into the grand 2 story foyer with marble flooring and double curved staircases. Steps away you'll find the sensational 2 story family room with coffered ceiling, massive floor to ceiling stone fireplace, custom built-in cabinetry and walls of windows. Enjoy cooking and entertaining guests in the recently remodeled Epicurean kitchen w/ custom glazed light gray cabinetry, SS appliances, 6 burner cooktop w/custom hood, designer Quartzite (natural stone) countertops & backsplash, large island, breakfast bar, planning desk, walk-in pantry & dual bar areas w/ beverage refrigerator & kegorator. This kitchen is fully equipped with every amenity a chef could dream of! The main level boasts a bedroom and full bath which can also be used as a private library. The side conservatory is surrounded on three sides by windows and is the perfect place to relax with a good book. Phenomenal master suite with double sided gas fireplace, a coffee/wine bar area, enormous sitting room with curved windows. A tranquil spa bath and spacious walk in closets complete the master suite. The upper level offers 3 additional bedrooms, each with full baths and walk in closets. The basement was designed with fun in mind, Enjoy a built-in bar and huge recreation room for all of your gaming and entertainment needs. You will also find an additional bedroom and full bath on this level. Exit the walk out basement to a beautiful custom paver patio flanked by a grand, 12 foot outdoor stone masonary fireplace and a fully fenced back yard with mature landscaping. This executive style home is set on a 4.3 acre private lot complete with stream in the sought after Cedar Ridge neighborhood. This is one you surely don't want to miss!
Location
State VA
County Loudoun
Zoning RESIDENTIAL
Rooms
Other Rooms Living Room, Dining Room, Primary Bedroom, Sitting Room, Bedroom 2, Bedroom 3, Bedroom 4, Bedroom 5, Kitchen, Game Room, Den, Foyer, Breakfast Room, Sun/Florida Room, Laundry, Utility Room, Bedroom 6, Full Bath
Basement Full, Daylight, Full, Heated, Improved, Outside Entrance, Partially Finished, Rear Entrance, Space For Rooms, Sump Pump, Walkout Level, Windows
Main Level Bedrooms 1
Interior
Interior Features Attic, Pantry, Wood Floors, Additional Stairway, Bar, Breakfast Area, Butlers Pantry, Carpet, Ceiling Fan(s), Central Vacuum, Chair Railings, Crown Moldings, Curved Staircase, Dining Area, Entry Level Bedroom, Family Room Off Kitchen, Floor Plan - Open, Formal/Separate Dining Room, Kitchen - Eat-In, Kitchen - Gourmet, Kitchen - Island, Kitchen - Table Space, Primary Bath(s), Recessed Lighting, Soaking Tub
Hot Water Natural Gas
Cooling Ceiling Fan(s), Central A/C
Flooring Carpet, Ceramic Tile, Hardwood, Marble
Fireplaces Number 2
Fireplaces Type Screen, Fireplace - Glass Doors, Gas/Propane, Mantel(s), Stone
Equipment Built-In Microwave, Central Vacuum, Cooktop, Dishwasher, Disposal, Dryer, Icemaker, Intercom, Oven - Wall, Oven/Range - Gas, Refrigerator, Washer, Exhaust Fan, Oven - Double, Range Hood, Six Burner Stove, Stainless Steel Appliances, Water Heater
Furnishings No
Fireplace Y
Window Features Bay/Bow,Screens
Appliance Built-In Microwave, Central Vacuum, Cooktop, Dishwasher, Disposal, Dryer, Icemaker, Intercom, Oven - Wall, Oven/Range - Gas, Refrigerator, Washer, Exhaust Fan, Oven - Double, Range Hood, Six Burner Stove, Stainless Steel Appliances, Water Heater
Heat Source Natural Gas
Laundry Main Floor
Exterior
Exterior Feature Patio(s)
Garage Garage Door Opener, Garage - Side Entry
Garage Spaces 3.0
Fence Rear, Other
Utilities Available Phone
Amenities Available Common Grounds, Community Center
Waterfront N
Water Access N
View Trees/Woods
Roof Type Asphalt
Accessibility None
Porch Patio(s)
Parking Type Attached Garage
Attached Garage 3
Total Parking Spaces 3
Garage Y
Building
Lot Description Backs to Trees, Front Yard, Partly Wooded, Rear Yard
Story 3+
Sewer Public Sewer
Water Public
Architectural Style Colonial
Level or Stories 3+
Additional Building Above Grade, Below Grade
Structure Type 2 Story Ceilings,9'+ Ceilings,Dry Wall,Vaulted Ceilings
New Construction N
Schools
Elementary Schools Buffalo Trail
Middle Schools Mercer
High Schools John Champe
School District Loudoun County Public Schools
Others
Pets Allowed Y
HOA Fee Include Common Area Maintenance,Management,Reserve Funds,Road Maintenance,Snow Removal,Trash
Senior Community No
Tax ID 169298557000
Ownership Fee Simple
SqFt Source Estimated
Security Features Electric Alarm,Exterior Cameras,Motion Detectors,Monitored,Security System,Smoke Detector,Surveillance Sys
Horse Property N
Special Listing Condition Standard
Pets Description Cats OK, Dogs OK
Read Less Info
Want to know what your home might be worth? Contact us for a FREE valuation!

Our team is ready to help you sell your home for the highest possible price ASAP

Bought with Lauryn E Eadie • Keller Williams Realty

"My job is to find and attract mastery-based agents to the office, protect the culture, and make sure everyone is happy! "







