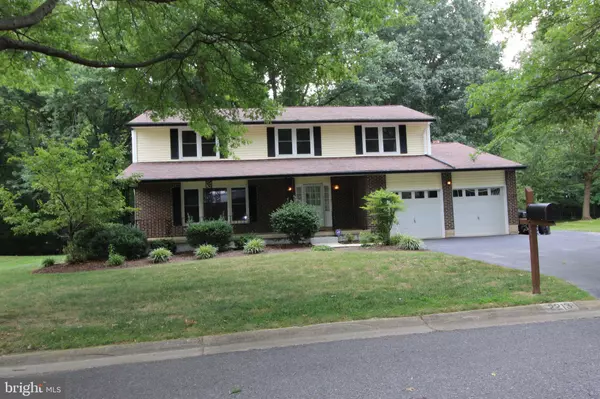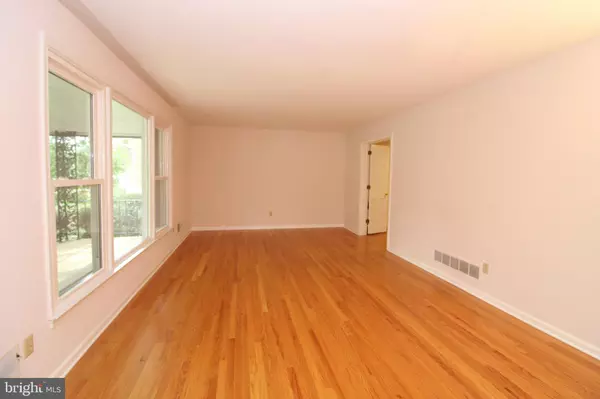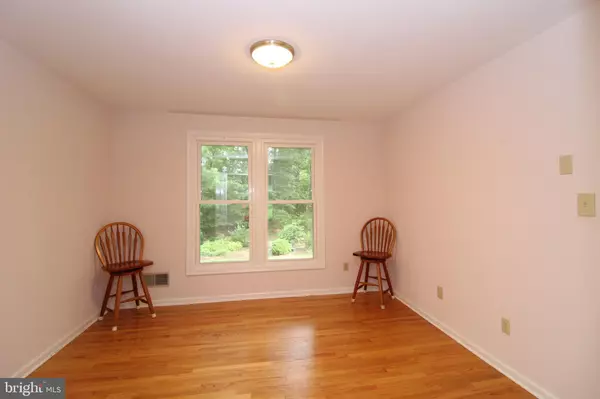$419,900
$419,900
For more information regarding the value of a property, please contact us for a free consultation.
4 Beds
3 Baths
2,375 SqFt
SOLD DATE : 09/30/2019
Key Details
Sold Price $419,900
Property Type Single Family Home
Sub Type Detached
Listing Status Sold
Purchase Type For Sale
Square Footage 2,375 sqft
Price per Sqft $176
Subdivision Wynnwood
MLS Listing ID DENC484358
Sold Date 09/30/19
Style Colonial
Bedrooms 4
Full Baths 2
Half Baths 1
HOA Y/N N
Abv Grd Liv Area 2,375
Originating Board BRIGHT
Year Built 1973
Annual Tax Amount $3,499
Tax Year 2018
Lot Size 0.320 Acres
Acres 0.32
Lot Dimensions 80.00 x 158.30
Property Description
This beautiful 4 bedroom, 2.5 bath home is on a stunning and private lot backing to parkland in north Wilmington! Charming front porch, open foyer entry, gorgeous hardwood floors throughout, large Living Room with grand picture window, formal Dining Room, updated eat-in Kitchen with cherry cabinets, granite counters, new smooth top range, double sinks, two lazy susans, appliance garage, deep pantry closet & refrigerator included. Great Family Room with a gas stone fireplace and access to a gigantic deck overlooking the lovely yard & paver patio, convenient powder room, laundry room w/washer & dryer on the main level with built-in cabinets and another access to the deck. The second level has hardwood floors, spacious bedrooms, loads of great closet space and a ceramic tiled hall bath. The MBedroom suite has two walk-in closets and a private full bathroom with ceramic tile. The other features include: full basement, circuit breakers, 2-car garage with oversized driveway, updated windows, whole house attic fan, lighted & floored attic, one-year HMS Warranty included. Location is great, an easy walk to everything you need at a wonderful shopping center, restaurants, shopping, I-95, train station, public transportation and the list goes on!
Location
State DE
County New Castle
Area Brandywine (30901)
Zoning NC10
Direction Northwest
Rooms
Other Rooms Living Room, Dining Room, Bedroom 2, Bedroom 3, Bedroom 4, Kitchen, Family Room, Bedroom 1, Laundry, Primary Bathroom, Full Bath, Half Bath
Basement Sump Pump, Shelving, Partial
Interior
Interior Features Attic/House Fan, Pantry, Kitchen - Eat-In
Heating Forced Air
Cooling Central A/C
Flooring Hardwood
Fireplaces Number 1
Fireplaces Type Stone, Gas/Propane
Equipment Oven/Range - Electric, Refrigerator, Washer, Dryer, Disposal, Dishwasher
Fireplace Y
Appliance Oven/Range - Electric, Refrigerator, Washer, Dryer, Disposal, Dishwasher
Heat Source Natural Gas
Laundry Main Floor
Exterior
Parking Features Garage Door Opener, Inside Access
Garage Spaces 5.0
Water Access N
View Trees/Woods
Roof Type Shingle
Accessibility None
Attached Garage 2
Total Parking Spaces 5
Garage Y
Building
Story 2
Sewer Public Sewer
Water Public
Architectural Style Colonial
Level or Stories 2
Additional Building Above Grade, Below Grade
New Construction N
Schools
Elementary Schools Lancashire
Middle Schools Talley
High Schools Concord
School District Brandywine
Others
Senior Community No
Tax ID 06-033.00-126
Ownership Fee Simple
SqFt Source Assessor
Security Features Security System
Special Listing Condition Standard
Read Less Info
Want to know what your home might be worth? Contact us for a FREE valuation!

Our team is ready to help you sell your home for the highest possible price ASAP

Bought with James S Rostocki • iBuyer
"My job is to find and attract mastery-based agents to the office, protect the culture, and make sure everyone is happy! "







