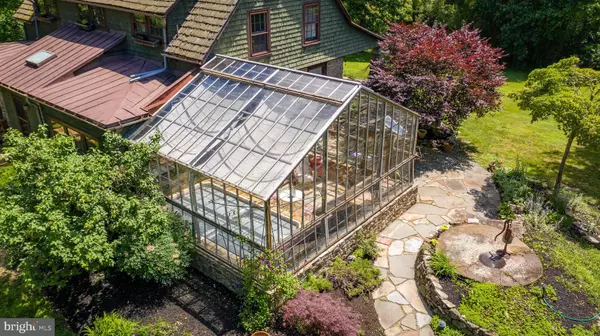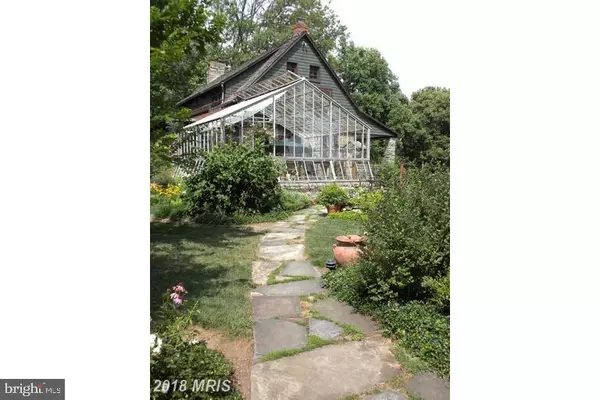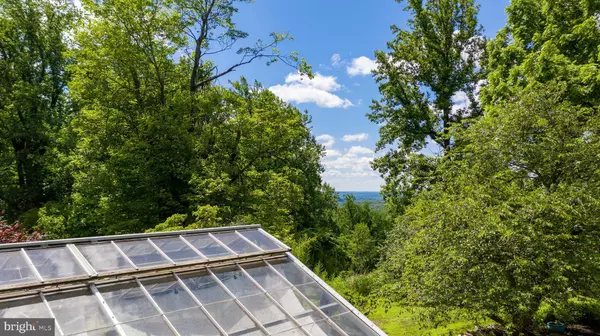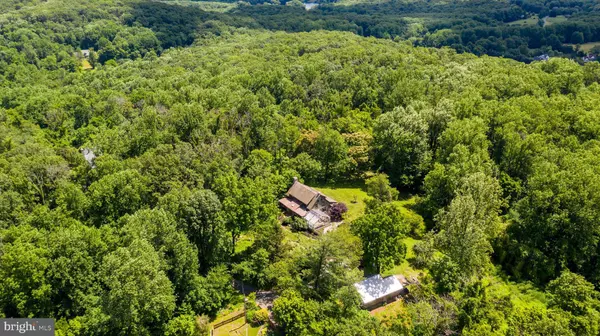$618,000
$635,000
2.7%For more information regarding the value of a property, please contact us for a free consultation.
3 Beds
3 Baths
2,030 SqFt
SOLD DATE : 09/30/2019
Key Details
Sold Price $618,000
Property Type Single Family Home
Sub Type Detached
Listing Status Sold
Purchase Type For Sale
Square Footage 2,030 sqft
Price per Sqft $304
Subdivision None Available
MLS Listing ID VALO355840
Sold Date 09/30/19
Style Craftsman
Bedrooms 3
Full Baths 2
Half Baths 1
HOA Y/N N
Abv Grd Liv Area 2,030
Originating Board BRIGHT
Year Built 1908
Annual Tax Amount $4,776
Tax Year 2019
Lot Size 5.530 Acres
Acres 5.53
Property Description
ONE OF A KIND, 1908 CRAFTSMAN-STYLE CEDAR & STONE HOME OVERLOOKS A 40 MILE SE VIEW OF FORESTLAND, NESTLED ATOP 5 BEAUTIFULLY LANDSCAPED ACRES. ONLY 3 PREVIOUS OWNERS, THIS HOME WAS LOVINGLY HAND BUILT OF LOCAL FIELDSTONE AND AMERICAN CHESTNUT, AND IS LOADED WITH UNIQUE TOUCHES THROUGHOUT. EYE CATCHING AMERICAN CHESTNUT INTERIOR TRIM, STAIRS & COFFERED CEILING, ORIGINAL FLOORS, STONE FPL WITH WOOD BURNING STOVE, CUSTOM CABINETRY AND BUILT INS, LG PORCH, VINTAGE GREENHOUSE WITH 1000 GALLON LAP POOL, NEWER 2 CAR GARAGE WITH POTTING SHED AND SINK. HUGE MASTER SUITE OVERLOOKING WOODS FEATURES CUSTOM BUILT INS. UPDATED BATHS. LG OFFICE. DINING ROOM WITH WINDOW SEATS. GAS RANGE, NEWER FRIDGE. 5 ZONE BOILER. VERY PRIVATE. ONLY 8 MINUTES TO MARC TRAIN AT POINT OF ROCKS. MUST SEE IN PERSON TO APPRECIATE!
Location
State VA
County Loudoun
Zoning RES
Rooms
Other Rooms Living Room, Primary Bedroom, Bedroom 2, Bedroom 3, Kitchen, Family Room, Basement, Laundry, Office, Bathroom 2, Bathroom 3, Primary Bathroom
Basement Unfinished
Interior
Interior Features Attic, Dining Area, Floor Plan - Traditional, Primary Bath(s), Window Treatments, Wood Floors, Wood Stove
Heating Other, Programmable Thermostat
Cooling Window Unit(s)
Flooring Hardwood
Fireplaces Number 1
Fireplaces Type Mantel(s)
Equipment Dishwasher, Cooktop, Dryer, Icemaker, Refrigerator, Washer, Water Heater, Oven - Wall
Fireplace Y
Appliance Dishwasher, Cooktop, Dryer, Icemaker, Refrigerator, Washer, Water Heater, Oven - Wall
Heat Source Propane - Leased
Laundry Upper Floor
Exterior
Exterior Feature Deck(s), Porch(es)
Parking Features Additional Storage Area
Garage Spaces 2.0
Pool Above Ground, Heated, Lap/Exercise
Water Access N
View Scenic Vista
Accessibility None
Porch Deck(s), Porch(es)
Road Frontage Private
Total Parking Spaces 2
Garage Y
Building
Lot Description Landscaping, No Thru Street, Partly Wooded, Private
Story 3+
Sewer Private Sewer
Water Well
Architectural Style Craftsman
Level or Stories 3+
Additional Building Above Grade, Below Grade
New Construction N
Schools
Elementary Schools Lucketts
Middle Schools Smart'S Mill
High Schools Tuscarora
School District Loudoun County Public Schools
Others
Senior Community No
Tax ID 219289575000
Ownership Fee Simple
SqFt Source Assessor
Security Features Electric Alarm
Special Listing Condition Standard
Read Less Info
Want to know what your home might be worth? Contact us for a FREE valuation!

Our team is ready to help you sell your home for the highest possible price ASAP

Bought with James L Pumphrey • McEnearney Associates, Inc.
"My job is to find and attract mastery-based agents to the office, protect the culture, and make sure everyone is happy! "







