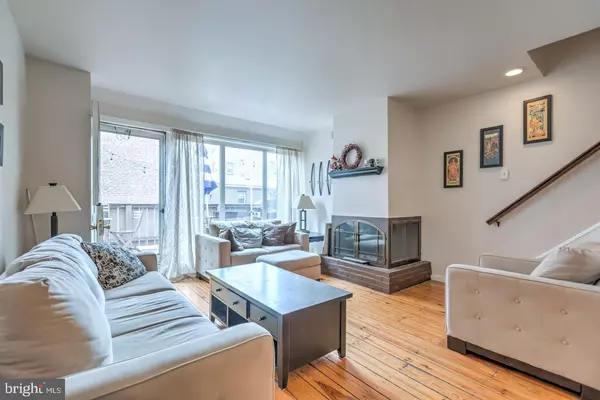$475,000
$475,000
For more information regarding the value of a property, please contact us for a free consultation.
4 Beds
2 Baths
1,228 SqFt
SOLD DATE : 09/30/2019
Key Details
Sold Price $475,000
Property Type Condo
Sub Type Condo/Co-op
Listing Status Sold
Purchase Type For Sale
Square Footage 1,228 sqft
Price per Sqft $386
Subdivision Washington Sq West
MLS Listing ID PAPH806334
Sold Date 09/30/19
Style Traditional,Straight Thru
Bedrooms 4
Full Baths 2
Condo Fees $3,200/ann
HOA Y/N N
Abv Grd Liv Area 1,228
Originating Board BRIGHT
Year Built 1967
Annual Tax Amount $5,007
Tax Year 2020
Lot Dimensions 0.00 x 0.00
Property Description
Impressive 3-4 bedroom, 2 bath home located on a lovely tree lined street in Washington Square West. The first level has an open floor plan including a remodeled kitchen with a tile backsplash, breakfast bar, an abundance of cabinet space, recessed lighting and a washer/dryer. There s a generous dining area and a large living room with a fireplace and access to the fabulous deck. On the second level is a roomy bedroom, an additional living room that was previously a bedroom, and a full bath with a tastefully tiled shower. There are two additional nicely sized bedrooms and a second full bath on the third level. This sunlit home has beautiful hardwood floors, an abundance of closet space and is conveniently located near Whole Foods, ACME, Segar Park, Hospitals and Center City. It s surrounded by some of the most popular restaurants, nightlife, parks and shops. Walk Score 97, Transit Score 100, Bike Score 98. Garage parking nearby at 529 S. 11th for a monthly fee.
Location
State PA
County Philadelphia
Area 19147 (19147)
Zoning RM1
Interior
Interior Features Wood Floors, Breakfast Area
Hot Water Electric
Heating Forced Air
Cooling Central A/C
Flooring Hardwood, Tile/Brick
Fireplaces Number 1
Equipment Built-In Microwave, Stove, Refrigerator
Fireplace Y
Appliance Built-In Microwave, Stove, Refrigerator
Heat Source Natural Gas
Exterior
Exterior Feature Deck(s)
Amenities Available None
Waterfront N
Water Access N
Accessibility None
Porch Deck(s)
Parking Type None
Garage N
Building
Story 3+
Sewer Public Septic
Water Public
Architectural Style Traditional, Straight Thru
Level or Stories 3+
Additional Building Above Grade, Below Grade
New Construction N
Schools
School District The School District Of Philadelphia
Others
Pets Allowed Y
HOA Fee Include Insurance,Ext Bldg Maint,Management
Senior Community No
Tax ID 888051537
Ownership Condominium
Special Listing Condition Standard
Pets Description No Pet Restrictions
Read Less Info
Want to know what your home might be worth? Contact us for a FREE valuation!

Our team is ready to help you sell your home for the highest possible price ASAP

Bought with Devin Hawthorne • Keller Williams Philadelphia

"My job is to find and attract mastery-based agents to the office, protect the culture, and make sure everyone is happy! "







