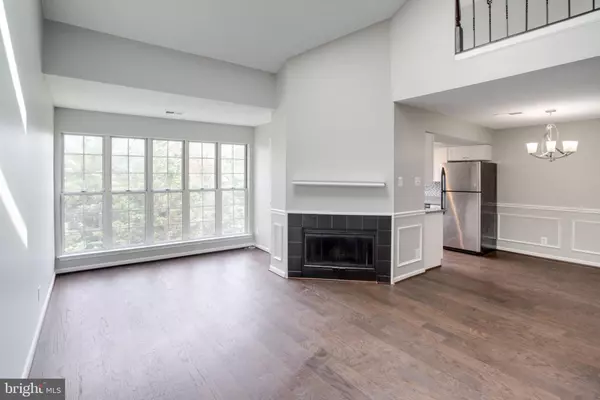$331,000
$327,990
0.9%For more information regarding the value of a property, please contact us for a free consultation.
3 Beds
2 Baths
1,336 SqFt
SOLD DATE : 10/01/2019
Key Details
Sold Price $331,000
Property Type Condo
Sub Type Condo/Co-op
Listing Status Sold
Purchase Type For Sale
Square Footage 1,336 sqft
Price per Sqft $247
Subdivision Heights At Penderbrook
MLS Listing ID VAFX1088196
Sold Date 10/01/19
Style Colonial
Bedrooms 3
Full Baths 2
Condo Fees $379/mo
HOA Fees $32
HOA Y/N Y
Abv Grd Liv Area 1,336
Originating Board BRIGHT
Year Built 1988
Annual Tax Amount $3,449
Tax Year 2019
Property Description
RARELY AVAILABLE LIGHT AND BRIGHT LARGEST MODEL IN POPULAR HEIGHTS AT PENDERBROOK WITH GOLF COURSE VIEW. READY TO MOVE IN CONDITION - 3 BEDROOMS,2 FULL BATHS W SPACIOUS LOFT,FRESHLY PAINTED,BRAND NEW UPGD. FLOORS,UPGD. CABINETS,GRANITE COUNTER TOPS,LARGE LIVING/FAMILY ROOM W FIREPLACE,STAINLESS STEEL APPLIANCES,BRAND NEW LUXURIOUS BATHROOMS W VANITY AND TILES,HUGE LLOFT SUNLIT W SKYLIGHTS,SEPARATE DINING ROOM.MASTER BEDROOM W ITS OWN CLOSET AND FULL BATH,OTHER TWO BEDROOMS SHARE ONE HALL BATH, FULL SIZE WASHER AND DRYER INSIDE THE UNIT.LOCATED IN THE SOUGHT AFTER GOLF COURSE COMMUNITY PENDERBROOK W LOTS OF LANDSCAPED AND MAINTAINED COMMON AREAS,OUTDOOR POOLS,TENNIS COURTS,FITNESS CENTER,TOT LOTS,BASKETBALL COURTS,JOGGING/WALKING PATH.CONVENIENTLY LOCATED TO RT. 50,I - 66,WEST OX ROAD,INOVA FAIR OAKS,FAIR OAKS MALL,FAIRFAX CORNER,WEGMANS,COSTCO,RESTON TOWN CENTER ETC.OH 09/08/19 BETWEEN 1-4 PM.
Location
State VA
County Fairfax
Zoning 308
Rooms
Other Rooms Living Room, Dining Room, Primary Bedroom, Bedroom 2, Kitchen, Foyer, Bedroom 1, Laundry, Loft, Bathroom 1, Primary Bathroom
Main Level Bedrooms 3
Interior
Interior Features Ceiling Fan(s), Combination Dining/Living, Dining Area, Tub Shower, Wainscotting, Walk-in Closet(s)
Hot Water Electric
Heating Forced Air, Programmable Thermostat
Cooling Ceiling Fan(s), Programmable Thermostat, Central A/C
Flooring Hardwood, Ceramic Tile
Fireplaces Number 1
Equipment Built-In Microwave, Dishwasher, Disposal, Dryer, Oven/Range - Electric, Refrigerator, Stainless Steel Appliances, Washer
Fireplace Y
Appliance Built-In Microwave, Dishwasher, Disposal, Dryer, Oven/Range - Electric, Refrigerator, Stainless Steel Appliances, Washer
Heat Source Electric
Exterior
Parking On Site 1
Utilities Available Electric Available, Water Available
Amenities Available Common Grounds, Community Center, Jog/Walk Path, Pool - Outdoor
Water Access N
Accessibility None
Garage N
Building
Story 2
Unit Features Garden 1 - 4 Floors
Sewer Public Sewer
Water Public
Architectural Style Colonial
Level or Stories 2
Additional Building Above Grade, Below Grade
Structure Type Cathedral Ceilings,Vaulted Ceilings
New Construction N
Schools
Elementary Schools Waples Mill
Middle Schools Franklin
High Schools Oakton
School District Fairfax County Public Schools
Others
Pets Allowed Y
HOA Fee Include Common Area Maintenance,Ext Bldg Maint,Pool(s),Snow Removal,Trash
Senior Community No
Tax ID 0461 26 0220
Ownership Condominium
Horse Property N
Special Listing Condition Standard
Pets Allowed Case by Case Basis
Read Less Info
Want to know what your home might be worth? Contact us for a FREE valuation!

Our team is ready to help you sell your home for the highest possible price ASAP

Bought with Matthew Foley • RE/MAX Distinctive Real Estate, Inc.
"My job is to find and attract mastery-based agents to the office, protect the culture, and make sure everyone is happy! "







