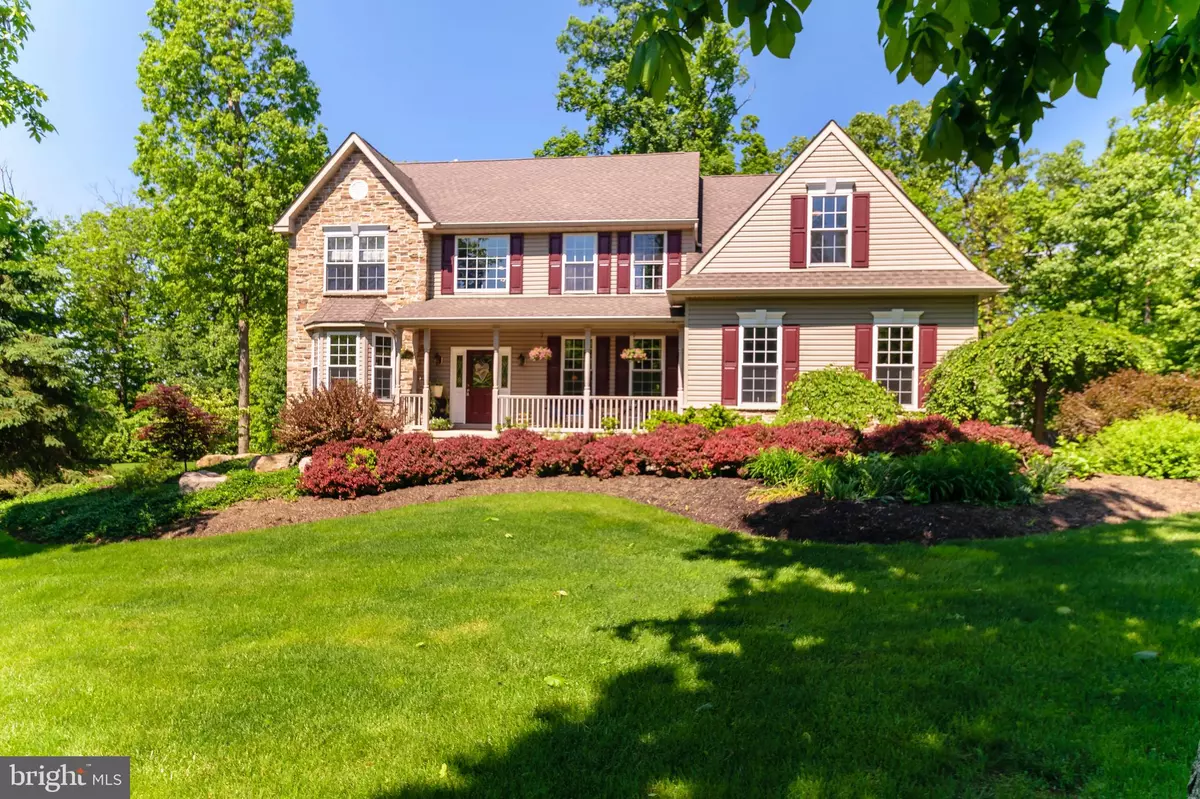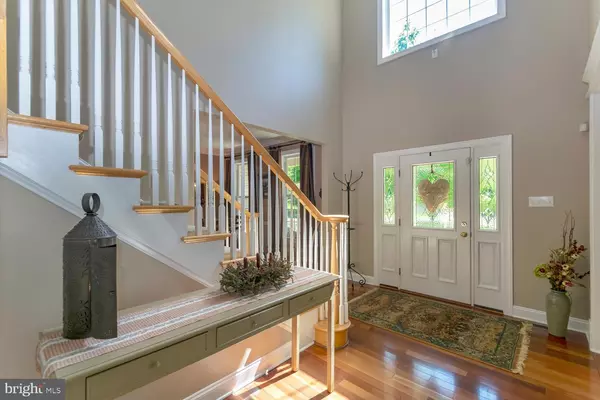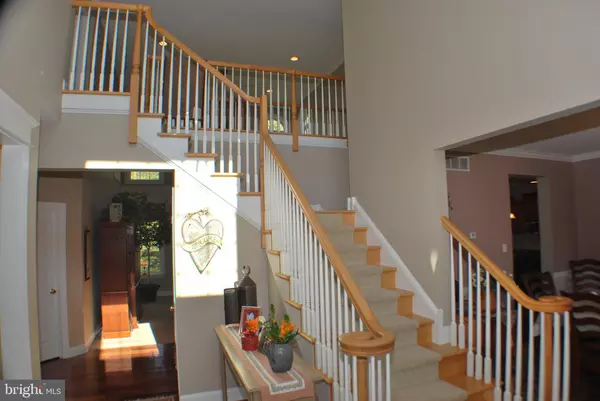$480,000
$489,975
2.0%For more information regarding the value of a property, please contact us for a free consultation.
4 Beds
3 Baths
3,965 SqFt
SOLD DATE : 09/27/2019
Key Details
Sold Price $480,000
Property Type Single Family Home
Sub Type Detached
Listing Status Sold
Purchase Type For Sale
Square Footage 3,965 sqft
Price per Sqft $121
Subdivision None Available
MLS Listing ID PAMC605824
Sold Date 09/27/19
Style Colonial
Bedrooms 4
Full Baths 2
Half Baths 1
HOA Y/N N
Abv Grd Liv Area 2,965
Originating Board BRIGHT
Year Built 2004
Annual Tax Amount $9,568
Tax Year 2020
Lot Size 1.203 Acres
Acres 1.2
Lot Dimensions 369.00 x 0.00
Property Description
Gorgeous Custom Built Colonial Home on partially wooded lot in the award winning Souderton School District. Enter this home in the elegant 2 story Foyer with a split staircase (custom front and back). The open floor plan on the first floor allows you to entertain guests comfortably and features Brazilian Cherry hardwood floors. The comfortable large family room features a floor to ceiling stone fireplace, cathedral ceiling, and an abundance of natural lighting with many windows. The beautiful kitchen features custom cherry cabinets, granite counters, center island, tile back splash, and stainless steel appliances. Serve your guests in the formal dining room with chair rail and crown molding. There is a sunny formal living room with bump-out bay window and a first floor office. Home has been freshly repainted. The second floor boasts a fabulous Master Suite with large walk-in closet and large Master Bath with a Jacuzzi tub. There are three additional large bedrooms and full bath. Enjoy the beautifully finished walk-out basement that has been freshly repainted and features 9' ceilings, crown molding, and Berber carpeting that will be perfect for a home theater, pool table, or game room. This home features gorgeous mature landscaping, and a large rear deck for entertaining guests at your barbecue. The backyard is partially fenced in. House is set up for a generator if needed. The home is energy efficient and features 2x6' exterior wall construction,solid masonry fireplace and flue,perimeter french drain ensures a bone dry finished basement and comfortable propane heat. House was built with precast pre-formed Superior Concrete Walls. Home also features lifetime guarantee on all double hung Simonton windows. Enjoy walking or biking on the Perkiomen Trail just 2 minutes away. Just 5 minutes to Green Lane Park. The Lansdale exit of the PA Turnpike is just 8 minutes away.Five minutes to Spring Mountain ski slope. Seller will provide a one year home warranty at time of closing. New roof will be installed due to hail damage.
Location
State PA
County Montgomery
Area Upper Salford Twp (10662)
Zoning R1
Direction Northeast
Rooms
Other Rooms Living Room, Dining Room, Primary Bedroom, Bedroom 2, Bedroom 3, Kitchen, Family Room, Basement, Bedroom 1, Laundry, Office, Primary Bathroom
Basement Full, Fully Finished, Outside Entrance, Walkout Level, Windows
Interior
Interior Features Attic/House Fan, Breakfast Area, Built-Ins, Carpet, Ceiling Fan(s), Chair Railings, Combination Kitchen/Living, Crown Moldings, Curved Staircase, Double/Dual Staircase, Family Room Off Kitchen, Floor Plan - Open, Formal/Separate Dining Room, Kitchen - Country, Kitchen - Eat-In, Kitchen - Island, Pantry, Recessed Lighting, Store/Office, Upgraded Countertops, Walk-in Closet(s), Water Treat System, WhirlPool/HotTub, Window Treatments, Wood Floors
Hot Water Propane
Heating Zoned, Forced Air
Cooling Central A/C
Flooring Carpet, Ceramic Tile, Hardwood, Partially Carpeted, Tile/Brick, Wood
Fireplaces Number 1
Fireplaces Type Equipment, Mantel(s), Screen, Stone
Equipment Oven - Self Cleaning, Oven/Range - Electric, Range Hood
Furnishings No
Fireplace Y
Window Features Low-E,Double Pane,Screens
Appliance Oven - Self Cleaning, Oven/Range - Electric, Range Hood
Heat Source Propane - Leased
Laundry Main Floor
Exterior
Exterior Feature Deck(s), Patio(s), Porch(es)
Garage Garage - Side Entry, Garage Door Opener
Garage Spaces 2.0
Fence Partially, Rear, Split Rail, Wire
Utilities Available Propane, Under Ground
Waterfront N
Water Access N
View Trees/Woods, Garden/Lawn
Roof Type Asphalt
Street Surface Black Top
Accessibility 48\"+ Halls
Porch Deck(s), Patio(s), Porch(es)
Road Frontage Boro/Township
Parking Type Driveway, Attached Garage, Parking Lot
Attached Garage 2
Total Parking Spaces 2
Garage Y
Building
Story 2
Foundation Concrete Perimeter, Active Radon Mitigation
Sewer On Site Septic
Water Well
Architectural Style Colonial
Level or Stories 2
Additional Building Above Grade, Below Grade
Structure Type 9'+ Ceilings,High,Vaulted Ceilings,Cathedral Ceilings
New Construction N
Schools
School District Souderton Area
Others
Senior Community No
Tax ID 62-00-01214-416
Ownership Fee Simple
SqFt Source Assessor
Security Features Carbon Monoxide Detector(s),Fire Detection System,Monitored,Motion Detectors,Security System,Smoke Detector
Acceptable Financing Cash, Conventional, FHA, FHA 203(b), VA
Horse Property N
Listing Terms Cash, Conventional, FHA, FHA 203(b), VA
Financing Cash,Conventional,FHA,FHA 203(b),VA
Special Listing Condition Standard
Read Less Info
Want to know what your home might be worth? Contact us for a FREE valuation!

Our team is ready to help you sell your home for the highest possible price ASAP

Bought with James E. Stachelek • RE/MAX Reliance

"My job is to find and attract mastery-based agents to the office, protect the culture, and make sure everyone is happy! "







