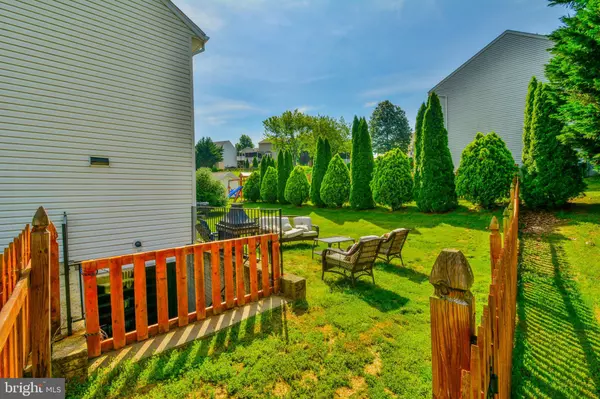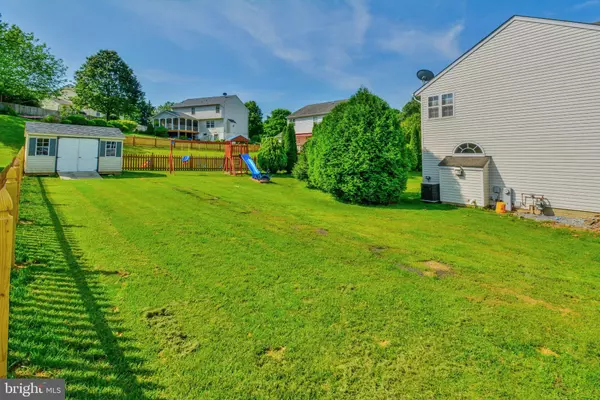$440,000
$449,900
2.2%For more information regarding the value of a property, please contact us for a free consultation.
4 Beds
4 Baths
2,384 SqFt
SOLD DATE : 09/30/2019
Key Details
Sold Price $440,000
Property Type Single Family Home
Sub Type Detached
Listing Status Sold
Purchase Type For Sale
Square Footage 2,384 sqft
Price per Sqft $184
Subdivision Eldersburg Estates
MLS Listing ID MDCR188232
Sold Date 09/30/19
Style Colonial
Bedrooms 4
Full Baths 2
Half Baths 2
HOA Fees $18/ann
HOA Y/N Y
Abv Grd Liv Area 1,884
Originating Board BRIGHT
Year Built 1999
Annual Tax Amount $4,020
Tax Year 2018
Lot Size 0.314 Acres
Acres 0.31
Property Description
AVAILABLE FOR SHOWINGS!! PLEASE NOTE, THERE IS A 72 HOURS KICKOUT ADDENDUM IN EFFECT. Currently under contract with buyers on a "home sale contingency" Very nice and updated colonial with remodeled open floor plan featuring new granite counters in kitchen and updates throughout. Home located on private culde-sac. New Roof with 50 YEAR SHINGLES! Gas fireplace warms the main living area and a finished basement adds entertainment area to the home. Shiplapped wall adds to the interior decor. Located in a very desirable community which offers an easy commuter location and there's an extra parking pad. Large side yard perfect for play area and entertaining. Custom drainage system in rear yard. Oversized walkout from basement. Shop area in unfinished side of basement. Skylights located on upper level enhance natural lighting.
Location
State MD
County Carroll
Zoning RESIDENTIAL
Direction North
Rooms
Other Rooms Living Room, Dining Room, Primary Bedroom, Bedroom 2, Bedroom 3, Bedroom 4, Kitchen, Family Room, Laundry, Bathroom 1, Bathroom 2, Primary Bathroom, Half Bath
Basement Full
Interior
Interior Features Floor Plan - Open
Hot Water Natural Gas
Heating Forced Air
Cooling Central A/C
Fireplaces Number 1
Fireplaces Type Gas/Propane
Furnishings No
Fireplace Y
Heat Source Natural Gas
Exterior
Garage Garage - Front Entry
Garage Spaces 5.0
Utilities Available Electric Available, Natural Gas Available
Amenities Available Basketball Courts, Tennis Courts
Waterfront N
Water Access N
Roof Type Shingle
Accessibility None
Parking Type Attached Garage
Attached Garage 2
Total Parking Spaces 5
Garage Y
Building
Lot Description Cul-de-sac
Story 3+
Sewer Public Sewer
Water Public
Architectural Style Colonial
Level or Stories 3+
Additional Building Above Grade, Below Grade
Structure Type Dry Wall
New Construction N
Schools
Elementary Schools Eldersburg
Middle Schools Oklahoma Rd
High Schools Liberty
School District Carroll County Public Schools
Others
Pets Allowed Y
HOA Fee Include Other
Senior Community No
Tax ID 0705097282
Ownership Fee Simple
SqFt Source Assessor
Acceptable Financing Cash, Conventional, FHA, Negotiable, Rural Development
Horse Property N
Listing Terms Cash, Conventional, FHA, Negotiable, Rural Development
Financing Cash,Conventional,FHA,Negotiable,Rural Development
Special Listing Condition Standard
Pets Description Dogs OK, Cats OK
Read Less Info
Want to know what your home might be worth? Contact us for a FREE valuation!

Our team is ready to help you sell your home for the highest possible price ASAP

Bought with Mark B Davis • RE/MAX Advantage Realty

"My job is to find and attract mastery-based agents to the office, protect the culture, and make sure everyone is happy! "







