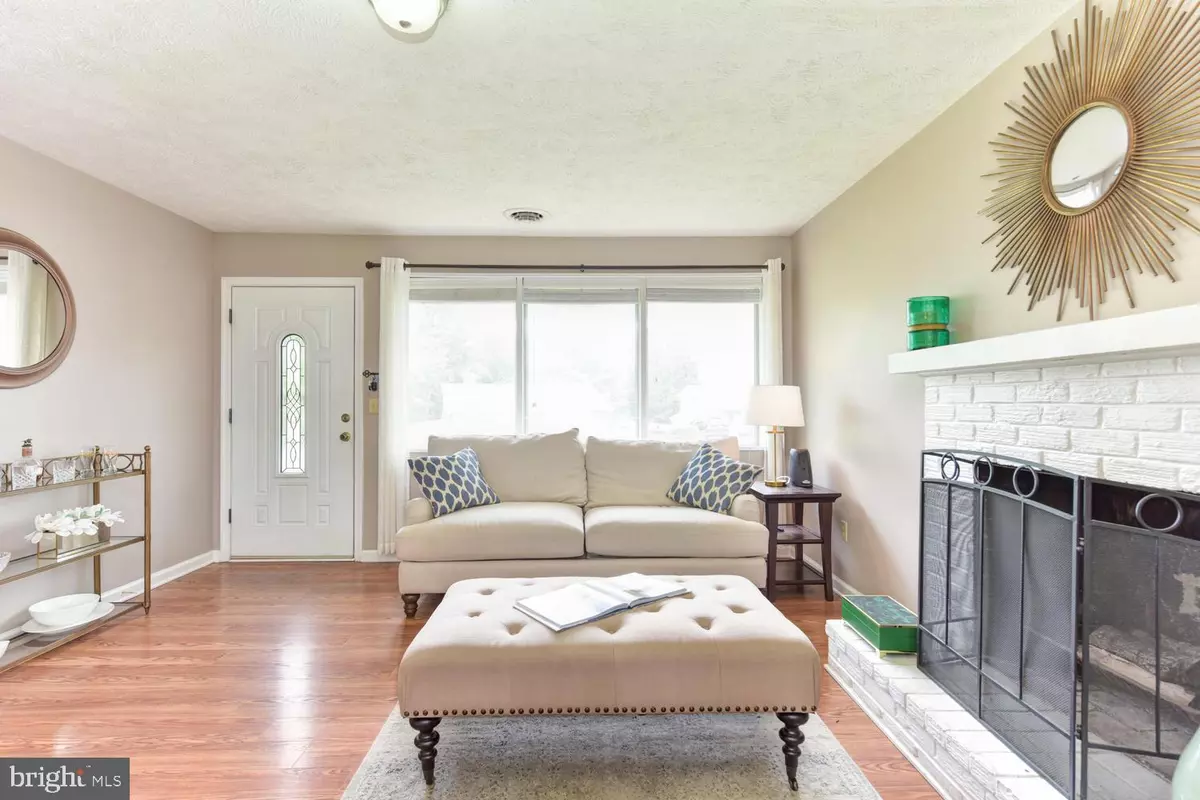$450,000
$450,000
For more information regarding the value of a property, please contact us for a free consultation.
3 Beds
2 Baths
1,352 SqFt
SOLD DATE : 10/03/2019
Key Details
Sold Price $450,000
Property Type Single Family Home
Sub Type Detached
Listing Status Sold
Purchase Type For Sale
Square Footage 1,352 sqft
Price per Sqft $332
Subdivision Rose Hill Farms
MLS Listing ID VAFX1086612
Sold Date 10/03/19
Style Ranch/Rambler
Bedrooms 3
Full Baths 1
Half Baths 1
HOA Y/N N
Abv Grd Liv Area 1,352
Originating Board BRIGHT
Year Built 1955
Annual Tax Amount $4,662
Tax Year 2019
Lot Size 0.333 Acres
Acres 0.33
Property Description
MAKE YOUR MOVE!!! This charming Ranch/Rambler style home offers more than meets the eye. Bright and sunny living spaces all on one level for maximum convenience. Elegant living room entry sets the tone with calm neutral paint colors that are streamlined throughout the home. The wood-burning fireplace with brick hearth makes a statement! The separate dining room can easily transform for casual or formal gatherings. Flowing to the remodeled kitchen (2017); a vision in white with stainless appliances, Quartz countertops, and large pantry. A cozy family room with a brick accent wall and custom built-in shelves is the perfect place to relax and enjoy the kick-off to football season. Both bathrooms are updated! Sit and stargaze from the patio space in the fenced backyard that encloses a large flat yard. Built on a grand lot, the home s curb appeal is enhanced by the beautiful hydrangea bushes in the front and enjoy the fresh peaches from the peachtree in the backyard. Close to interstate access, Old Town, Springfield, Kingstowne and more! **Due to recent weather the roof replacement was delayed until next week 9/3. Which means...drumroll, please...A NEW ROOF IS COMING SOON**
Location
State VA
County Fairfax
Zoning 130
Rooms
Other Rooms Living Room, Dining Room, Primary Bedroom, Bedroom 2, Bedroom 3, Kitchen, Family Room
Main Level Bedrooms 3
Interior
Interior Features Built-Ins, Dining Area, Entry Level Bedroom, Pantry, Tub Shower, Upgraded Countertops, Window Treatments
Hot Water Natural Gas
Heating Forced Air
Cooling Central A/C
Flooring Hardwood
Fireplaces Number 1
Fireplaces Type Wood
Equipment Built-In Microwave, Dishwasher, Disposal, Dryer, Oven/Range - Electric, Refrigerator, Washer - Front Loading, Washer, Dryer - Front Loading
Fireplace Y
Window Features Bay/Bow,Wood Frame,Screens
Appliance Built-In Microwave, Dishwasher, Disposal, Dryer, Oven/Range - Electric, Refrigerator, Washer - Front Loading, Washer, Dryer - Front Loading
Heat Source Natural Gas
Laundry Main Floor
Exterior
Exterior Feature Patio(s)
Fence Rear, Wood
Water Access N
Accessibility None, Level Entry - Main
Porch Patio(s)
Garage N
Building
Lot Description Landscaping
Story 1
Sewer Public Sewer
Water Public
Architectural Style Ranch/Rambler
Level or Stories 1
Additional Building Above Grade, Below Grade
New Construction N
Schools
School District Fairfax County Public Schools
Others
Senior Community No
Tax ID 0823 13 0149
Ownership Fee Simple
SqFt Source Estimated
Special Listing Condition Standard
Read Less Info
Want to know what your home might be worth? Contact us for a FREE valuation!

Our team is ready to help you sell your home for the highest possible price ASAP

Bought with Michael Swinney • RE/MAX Allegiance
"My job is to find and attract mastery-based agents to the office, protect the culture, and make sure everyone is happy! "







