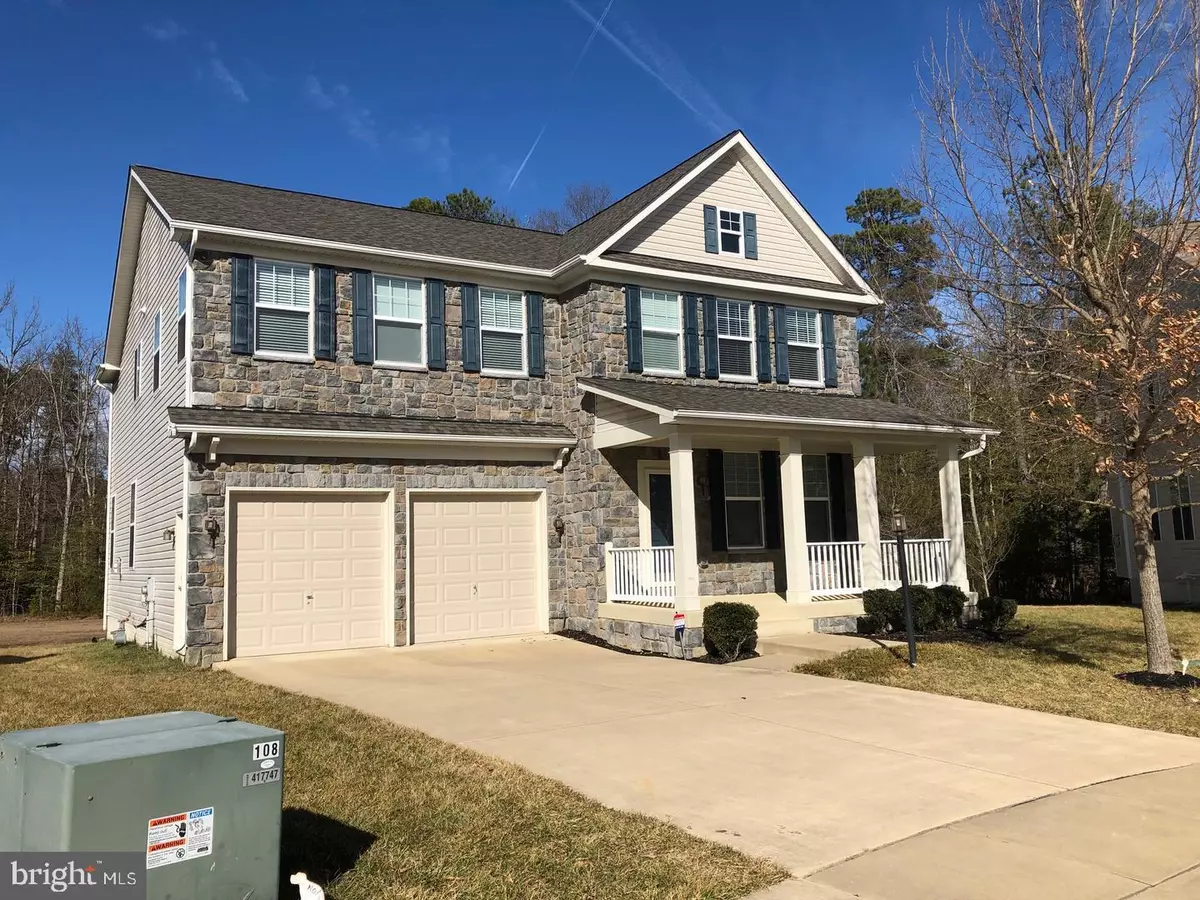$447,000
$447,000
For more information regarding the value of a property, please contact us for a free consultation.
4 Beds
4 Baths
3,892 SqFt
SOLD DATE : 10/02/2019
Key Details
Sold Price $447,000
Property Type Single Family Home
Sub Type Detached
Listing Status Sold
Purchase Type For Sale
Square Footage 3,892 sqft
Price per Sqft $114
Subdivision Chaddsford-Plat1 Section
MLS Listing ID MDPG540372
Sold Date 10/02/19
Style Colonial
Bedrooms 4
Full Baths 3
Half Baths 1
HOA Fees $39
HOA Y/N Y
Abv Grd Liv Area 2,892
Originating Board BRIGHT
Year Built 2012
Annual Tax Amount $5,649
Tax Year 2018
Lot Size 7,121 Sqft
Acres 0.16
Property Description
Congratulations! You have finally found the perfect home in a well sought-after community with great amenities and shopping just a short distance away. This immaculate, well-kept home has a stone front with a new roof and sits in a cul-de-sac with a well-manicured lawn with an in-ground sprinkler system and a two-car garage. Inside you will find many upgrades such as; Eat-In Gourmet Kitchen w/Cherry Wood Cabinets, Granite Counter Tops and Island, SS Appliances, Walk-In Pantry, Double Wall Oven, and Refrigerator w/ Ice Maker. The Family Room is the perfect area for entertaining around the Fireplace and sits just off the Gourmet Kitchen with a 6 Bump-Out. When you re hosting dinner for friends and family, the separate Living and Dining Room will not leave you with a shortage of space and all areas boast with Hardwood Floors and recess lighting throughout. The upper level has three bedrooms, two bathrooms and a loft that can be converted into a home office with plush carpet. The Master Bedroom gives plenty of space to relax and possibly take a staycation with the Tray Ceiling and SUPER BATH-JETTED TUB in the Master Bathroom. Oh, and the closet, I can t describe, you must see it for yourself. In fact, all adjacent bedrooms have walk-in closets for the frequent shoppers (lol). Maytag SS Front Load Washer and Dryer sits on the upper level for easy access. The fully finished basement has a fourth bedroom and full bathroom with ceramic floors throughout. The community has playgrounds, a swimming pool w/rec room and is located across from a variety of retail shops, restaurants and movie theater for your convenience. So, what are you waiting for? Welcome Home! Photos will be uploaded 8/26/19.
Location
State MD
County Prince Georges
Zoning RM
Rooms
Basement Fully Finished
Interior
Interior Features Attic, Carpet, Ceiling Fan(s), Chair Railings, Crown Moldings, Dining Area, Family Room Off Kitchen, Formal/Separate Dining Room, Kitchen - Eat-In, Kitchen - Island, Kitchen - Gourmet, Primary Bath(s), Pantry, Recessed Lighting, Soaking Tub, Sprinkler System, Tub Shower, Walk-in Closet(s), Upgraded Countertops, WhirlPool/HotTub, Wood Floors, Other
Hot Water Natural Gas
Heating Central
Cooling Ceiling Fan(s), Central A/C
Flooring Hardwood, Ceramic Tile, Carpet
Fireplaces Number 1
Equipment Built-In Microwave, Dishwasher, Disposal, Cooktop, Water Heater, Stainless Steel Appliances, Refrigerator, Oven - Wall, Oven - Double, Icemaker, Dryer, Dryer - Front Loading, Stove, Washer - Front Loading
Furnishings No
Fireplace Y
Window Features Bay/Bow,Double Pane,Screens,Storm
Appliance Built-In Microwave, Dishwasher, Disposal, Cooktop, Water Heater, Stainless Steel Appliances, Refrigerator, Oven - Wall, Oven - Double, Icemaker, Dryer, Dryer - Front Loading, Stove, Washer - Front Loading
Heat Source Natural Gas
Laundry Upper Floor
Exterior
Exterior Feature Porch(es)
Garage Built In, Garage - Front Entry, Garage Door Opener
Garage Spaces 2.0
Utilities Available Electric Available, Natural Gas Available
Amenities Available Pool - Outdoor
Waterfront N
Water Access N
Roof Type Architectural Shingle
Accessibility Level Entry - Main
Porch Porch(es)
Parking Type Attached Garage
Attached Garage 2
Total Parking Spaces 2
Garage Y
Building
Story 3+
Sewer Public Sewer
Water Public
Architectural Style Colonial
Level or Stories 3+
Additional Building Above Grade, Below Grade
Structure Type Dry Wall
New Construction N
Schools
Elementary Schools Brandywine
Middle Schools Gwynn Park
High Schools Gwynn Park
School District Prince George'S County Public Schools
Others
Pets Allowed Y
HOA Fee Include Common Area Maintenance,Pool(s)
Senior Community No
Tax ID 17113911369
Ownership Fee Simple
SqFt Source Assessor
Security Features Carbon Monoxide Detector(s),Smoke Detector,Sprinkler System - Indoor
Acceptable Financing Cash, Conventional, FHA, VA
Horse Property N
Listing Terms Cash, Conventional, FHA, VA
Financing Cash,Conventional,FHA,VA
Special Listing Condition Standard
Pets Description No Pet Restrictions
Read Less Info
Want to know what your home might be worth? Contact us for a FREE valuation!

Our team is ready to help you sell your home for the highest possible price ASAP

Bought with Samara M Dinnius • KW Metro Center

"My job is to find and attract mastery-based agents to the office, protect the culture, and make sure everyone is happy! "


