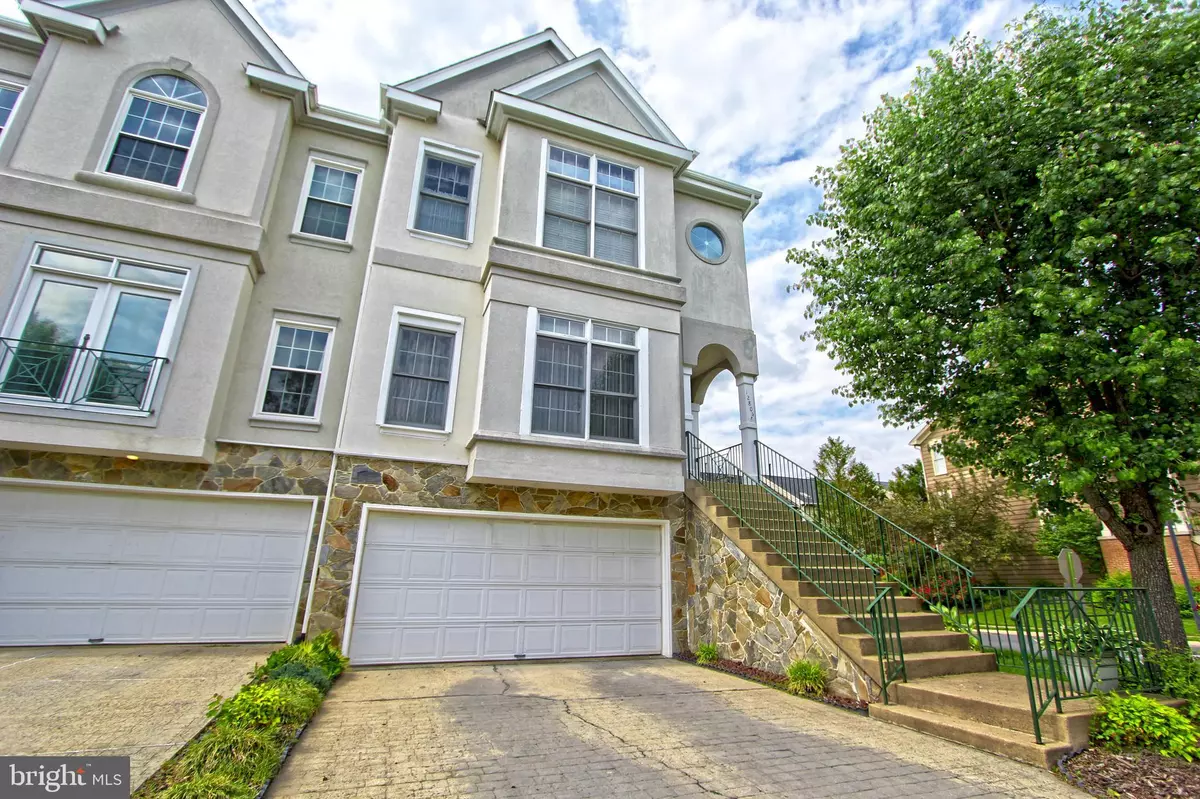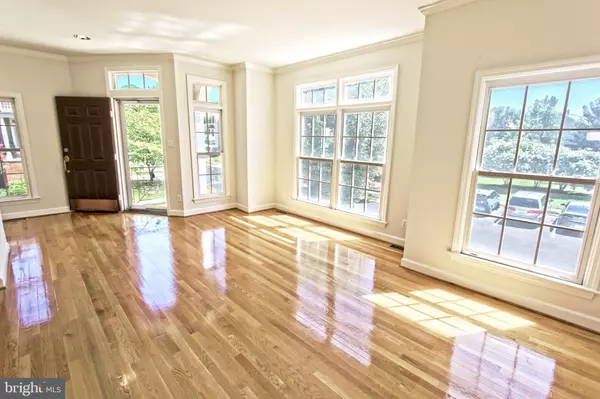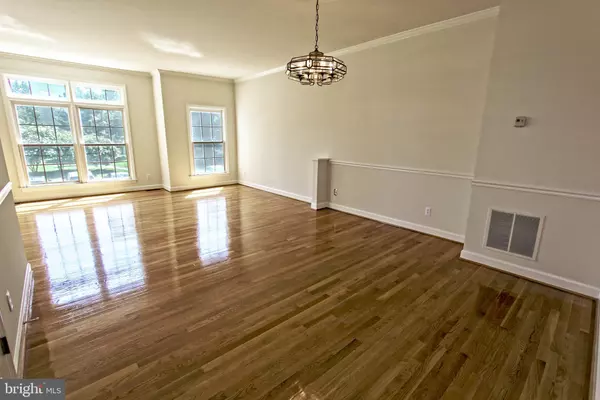$575,000
$550,000
4.5%For more information regarding the value of a property, please contact us for a free consultation.
3 Beds
4 Baths
1,853 SqFt
SOLD DATE : 10/04/2019
Key Details
Sold Price $575,000
Property Type Townhouse
Sub Type End of Row/Townhouse
Listing Status Sold
Purchase Type For Sale
Square Footage 1,853 sqft
Price per Sqft $310
Subdivision Birch Pond
MLS Listing ID VAFX1086174
Sold Date 10/04/19
Style Colonial
Bedrooms 3
Full Baths 3
Half Baths 1
HOA Fees $100/qua
HOA Y/N Y
Abv Grd Liv Area 1,853
Originating Board BRIGHT
Year Built 1992
Annual Tax Amount $6,064
Tax Year 2019
Lot Size 3,169 Sqft
Acres 0.07
Property Description
Beautiful spacious corner unit townhome in desirable Birch Pond community! This gorgeous residence features 2,500+ Sq. Ft. of living space on 3 finished levels, walk-out lower level, 3 bedrooms, 3.5 bathrooms, gourmet kitchen with stainless steel appliances, gas fireplace, deck, two car garage. New roof with rain gutters installed in 2012. Wrap front & side roof trim with aluminum fascia board installed in 2013. New trim was added to front and side roof eaves in 2014. Washer & dryer installed in 2014. New garage door opener. New AC unit. New refrigerator, dishwasher, stove and microwave. New carpet, freshly painted. Minutes from Fair Oaks Mall, Fair Lakes Shopping Center and Whole Foods, Fairfax Corner, Fairfax County Pkwy, I-66, & Rt. 50.
Location
State VA
County Fairfax
Zoning 303
Rooms
Basement Fully Finished, Rear Entrance, Walkout Level
Interior
Interior Features Combination Kitchen/Living, Floor Plan - Traditional, Window Treatments, Wood Floors
Hot Water Natural Gas
Heating Forced Air
Cooling Ceiling Fan(s), Central A/C
Fireplaces Number 2
Fireplaces Type Fireplace - Glass Doors
Equipment Built-In Microwave, Exhaust Fan, Dryer, Icemaker, Refrigerator, Washer, Water Heater, Humidifier, Oven - Wall
Fireplace Y
Appliance Built-In Microwave, Exhaust Fan, Dryer, Icemaker, Refrigerator, Washer, Water Heater, Humidifier, Oven - Wall
Heat Source Natural Gas
Exterior
Parking Features Garage Door Opener
Garage Spaces 2.0
Water Access N
Accessibility None
Attached Garage 2
Total Parking Spaces 2
Garage Y
Building
Story 3+
Sewer Public Sewer
Water Public
Architectural Style Colonial
Level or Stories 3+
Additional Building Above Grade, Below Grade
Structure Type 9'+ Ceilings
New Construction N
Schools
Elementary Schools Greenbriar East
Middle Schools Rocky Run
High Schools Chantilly
School District Fairfax County Public Schools
Others
Senior Community No
Tax ID 0454 09 0101
Ownership Fee Simple
SqFt Source Estimated
Special Listing Condition Standard
Read Less Info
Want to know what your home might be worth? Contact us for a FREE valuation!

Our team is ready to help you sell your home for the highest possible price ASAP

Bought with Kannan M Annamalai • Gaja Associates Inc.
"My job is to find and attract mastery-based agents to the office, protect the culture, and make sure everyone is happy! "







