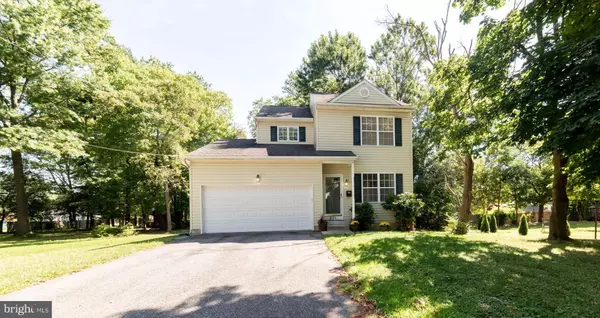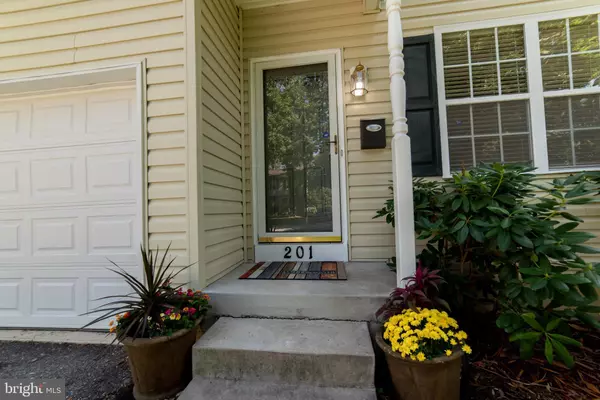$312,500
$319,900
2.3%For more information regarding the value of a property, please contact us for a free consultation.
3 Beds
3 Baths
1,650 SqFt
SOLD DATE : 10/04/2019
Key Details
Sold Price $312,500
Property Type Single Family Home
Sub Type Detached
Listing Status Sold
Purchase Type For Sale
Square Footage 1,650 sqft
Price per Sqft $189
Subdivision Mcdaniel Heights
MLS Listing ID DENC485702
Sold Date 10/04/19
Style Colonial
Bedrooms 3
Full Baths 2
Half Baths 1
HOA Y/N N
Abv Grd Liv Area 1,375
Originating Board BRIGHT
Year Built 2006
Annual Tax Amount $2,441
Tax Year 2018
Lot Size 6,098 Sqft
Acres 0.14
Lot Dimensions 61.10 x 125.20
Property Description
Marvelous McDaniel Heights Two-Story Colonial Is Ready To Move Right In! Three bedroom, two and a half bath home with two car garage is located at the end of a quiet street with no through traffic. You can enter the home through the front door, through the inside entrance in the two car garage or through the side entrance. Choose the side entrance if you need to dump dirty shoes and clothes right off in the side mudroom with washer/dryer (hook-ups only). The half bath is a welcome respite before entering into the kitchen with hardwood floors, butcher block counters, double stainless sink and lots of cabinet space. Your dining space flows from the kitchen or you could easily take meals outside on the large wood deck that backs up to a privacy-fenced yard. The front living area with hardwood floors is open to the dining area which makes this a great house to entertain in! Descend the stairs to the finished basement with recessed lighting and engineered flooring - there are a lot of connections to make in this room and could be a perfect place to set up for the upcoming football season! There is an egress from the basement area. Climb the staircase to the second floor to the master bedroom and 2 good-sized bedrooms. Brand new neutral carpeting will greet you throughout this upper floor. Vaulted ceilings in the master bedroom along with ceiling fan, walk-in closet and your own master bathroom with double sinks makes this a true retreat at the end of a long day. The two other bedrooms share a large full bath with sliding doors enclosing the tub. Local amenities galore and BONUS if you commute to Philadelphia, you will only be twenty three miles from the airport terminals. OPEN HOUSE ALERT: We will have this home open to the public on Sunday from 11 AM to 1 PM so you'll have time to watch the Eagles.
Location
State DE
County New Castle
Area Brandywine (30901)
Zoning NC6.5
Direction West
Rooms
Other Rooms Living Room, Dining Room, Primary Bedroom, Bedroom 2, Bedroom 3, Kitchen, Basement, Mud Room, Attic
Basement Full, Partially Finished, Sump Pump, Other
Interior
Interior Features Attic, Carpet, Ceiling Fan(s), Combination Kitchen/Dining, Floor Plan - Open, Primary Bath(s), Recessed Lighting, Tub Shower, Walk-in Closet(s), Wood Floors
Hot Water 60+ Gallon Tank, Electric
Heating Heat Pump(s)
Cooling Central A/C, Ceiling Fan(s)
Flooring Ceramic Tile, Carpet, Hardwood, Laminated
Equipment Built-In Microwave, Cooktop, Dishwasher, Disposal, Oven/Range - Electric, Refrigerator, Stainless Steel Appliances, Water Heater
Furnishings No
Fireplace N
Window Features Double Pane
Appliance Built-In Microwave, Cooktop, Dishwasher, Disposal, Oven/Range - Electric, Refrigerator, Stainless Steel Appliances, Water Heater
Heat Source Electric
Laundry Main Floor, Hookup
Exterior
Exterior Feature Deck(s)
Parking Features Built In, Garage - Front Entry, Garage Door Opener, Inside Access
Garage Spaces 6.0
Fence Privacy
Utilities Available Cable TV Available, Phone Available
Water Access N
View Garden/Lawn, Street
Roof Type Asphalt,Shingle
Street Surface Black Top
Accessibility None
Porch Deck(s)
Road Frontage Public
Attached Garage 2
Total Parking Spaces 6
Garage Y
Building
Lot Description Front Yard, Rear Yard
Story 2
Foundation Concrete Perimeter
Sewer Public Sewer
Water Public
Architectural Style Colonial
Level or Stories 2
Additional Building Above Grade, Below Grade
Structure Type 9'+ Ceilings,Dry Wall,Cathedral Ceilings
New Construction N
Schools
Elementary Schools Lombardy
Middle Schools Springer
High Schools Brandywine
School District Brandywine
Others
Senior Community No
Tax ID 06-064.00-134
Ownership Fee Simple
SqFt Source Assessor
Security Features Smoke Detector
Acceptable Financing Conventional, Cash, FHA, VA
Horse Property N
Listing Terms Conventional, Cash, FHA, VA
Financing Conventional,Cash,FHA,VA
Special Listing Condition Standard
Read Less Info
Want to know what your home might be worth? Contact us for a FREE valuation!

Our team is ready to help you sell your home for the highest possible price ASAP

Bought with Kimberly A Best • Long & Foster Real Estate, Inc.

"My job is to find and attract mastery-based agents to the office, protect the culture, and make sure everyone is happy! "







