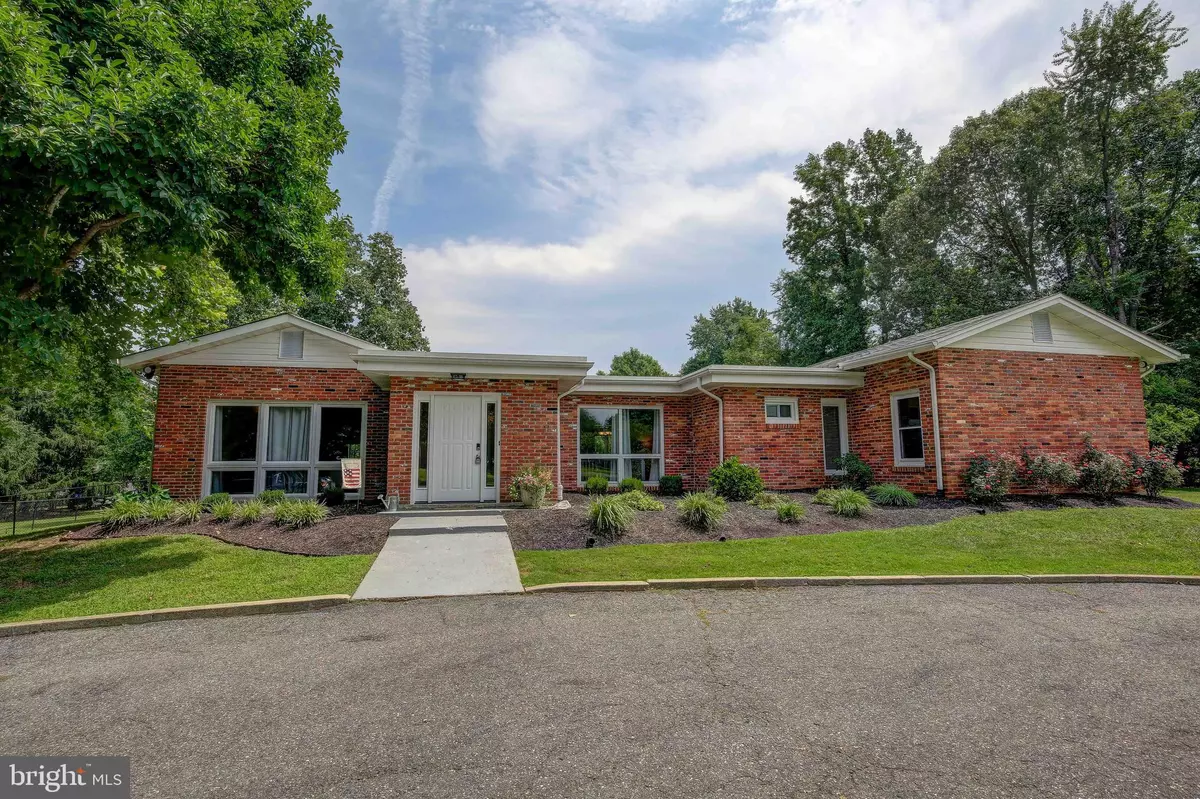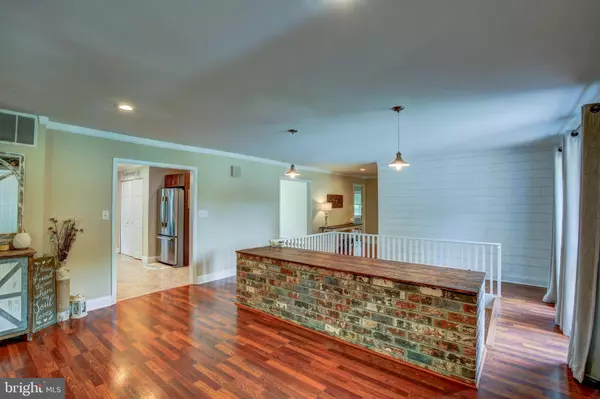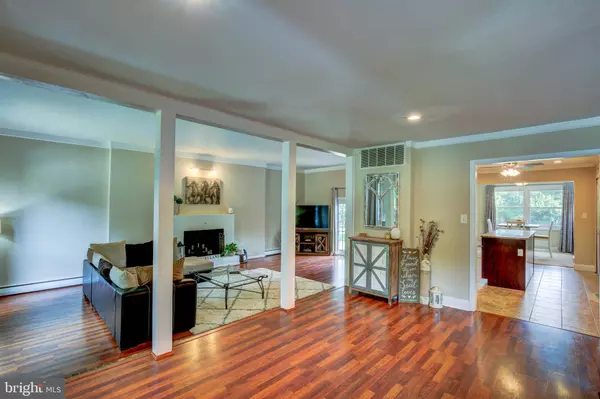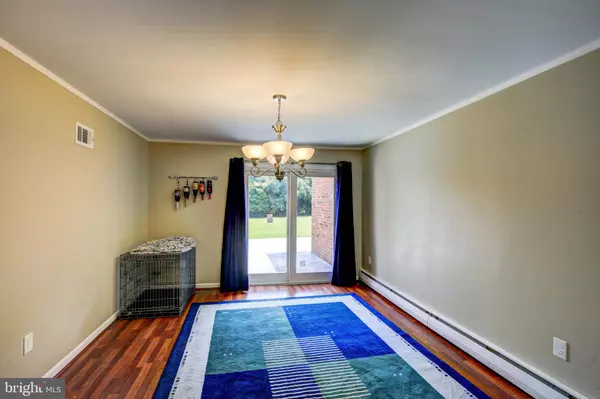$464,900
$464,900
For more information regarding the value of a property, please contact us for a free consultation.
3 Beds
3 Baths
3,545 SqFt
SOLD DATE : 09/27/2019
Key Details
Sold Price $464,900
Property Type Single Family Home
Sub Type Detached
Listing Status Sold
Purchase Type For Sale
Square Footage 3,545 sqft
Price per Sqft $131
Subdivision Regal Estates
MLS Listing ID MDCA171374
Sold Date 09/27/19
Style Ranch/Rambler
Bedrooms 3
Full Baths 2
Half Baths 1
HOA Y/N N
Abv Grd Liv Area 2,895
Originating Board BRIGHT
Year Built 1972
Annual Tax Amount $4,016
Tax Year 2018
Lot Size 2.330 Acres
Acres 2.33
Property Description
Where are you going to find 2.33 acres of totally flat, usable property in Dunkirk, for this price?! Fully fenced yard with endless possibilities- bring your chickens, put in a pool, have garden here, etc! Great landscaping including Japanese Maple tree! Lot lines go beyond the fenced yard to the left. All brick ranch style home with fully finished basement offers one level living. This VERY NORTHERN CALVERT location is perfect if you re looking for restaurants, and shopping within minutes and a very easy commute to D.C., JBA! Open floor plan! Whole house has been freshly painted. Beautifully updated home including kitchens and bathrooms! Large master bathroom has custom glass shower enclosure, floor to ceiling tile with custom inlays and river rock floor finish, separate soaking tub, & double vanities! Half bath and guest bath are completely redone with new toilets, vanities, trim, crown molding, ceramic tile floors, and Moen signature series brushed nickel fixtures! TONS OF CLOSET SPACE IN THIS HOUSE! Master bedroom has three closets including 8X10 walk in closet. Large kitchen with HUGE pantry, breakfast nook, center island, granite countertops, SS appliances, ceramic tile backsplash, recess lighting, USB outlets, walnut cabinets, and ceramic tile flooring. Basement has plenty of extra storage, large rec room, laundry room and outside entrance. NEW French drain with battery backup sump pump, new well pump, new hot water heater, new dishwasher, new washer and dryer, all new electrical, new sliding glass door from kitchen and new LED recess lights! No garage but plenty of room to put one! Two radon systems already installed. Circular drive and extra parking pad for extra parking! Bring your boat, RV here! NO HOA! Boat ramp nearby!
Location
State MD
County Calvert
Zoning R
Rooms
Basement Full, Fully Finished
Main Level Bedrooms 3
Interior
Interior Features Ceiling Fan(s), Floor Plan - Open, Kitchen - Island, Primary Bath(s), Recessed Lighting, Pantry, Walk-in Closet(s), Carpet
Hot Water Electric
Heating Heat Pump(s)
Cooling Central A/C
Fireplaces Number 1
Fireplaces Type Screen
Equipment Built-In Microwave, Dryer, Washer, Dishwasher, Exhaust Fan, Freezer, Refrigerator, Icemaker, Stove
Fireplace Y
Window Features Screens
Appliance Built-In Microwave, Dryer, Washer, Dishwasher, Exhaust Fan, Freezer, Refrigerator, Icemaker, Stove
Heat Source Electric
Exterior
Fence Fully
Water Access N
Accessibility Entry Slope <1'
Garage N
Building
Lot Description Cleared, Landscaping, Open, Rear Yard, SideYard(s)
Story 2
Sewer Septic Exists
Water Well
Architectural Style Ranch/Rambler
Level or Stories 2
Additional Building Above Grade, Below Grade
New Construction N
Schools
Elementary Schools Mt Harmony
Middle Schools Northern
High Schools Northern
School District Calvert County Public Schools
Others
Senior Community No
Tax ID 0503033228
Ownership Fee Simple
SqFt Source Estimated
Special Listing Condition Standard
Read Less Info
Want to know what your home might be worth? Contact us for a FREE valuation!

Our team is ready to help you sell your home for the highest possible price ASAP

Bought with Patricia E Stueckler • RE/MAX One
"My job is to find and attract mastery-based agents to the office, protect the culture, and make sure everyone is happy! "







