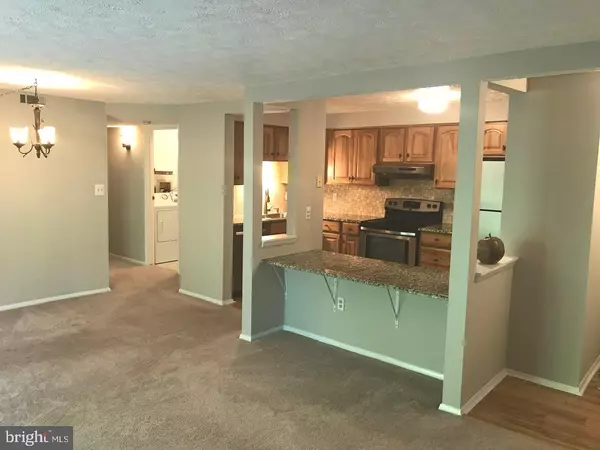$173,000
$169,900
1.8%For more information regarding the value of a property, please contact us for a free consultation.
2 Beds
2 Baths
920 SqFt
SOLD DATE : 10/10/2019
Key Details
Sold Price $173,000
Property Type Condo
Sub Type Condo/Co-op
Listing Status Sold
Purchase Type For Sale
Square Footage 920 sqft
Price per Sqft $188
Subdivision Chesterfield
MLS Listing ID MDAA409712
Sold Date 10/10/19
Style Colonial
Bedrooms 2
Full Baths 2
Condo Fees $226/mo
HOA Y/N N
Abv Grd Liv Area 920
Originating Board BRIGHT
Year Built 1986
Annual Tax Amount $1,265
Tax Year 2018
Property Description
multiple offers in hand ------ Totally renovated & Immaculate 2 Bedroom and 2 Full bath condo with large private deck off the living area that looks out onto mature trees. Open concept kitchen with Brand New quiet close cabinets, Granite, Stainless and tons of storage! Enjoy your lage large room in the unit. Renovated bathrooms, Freshly painted and new carpet. This unit is on the 2nd floor and is only 7 steps up from the main door. Close to BWI Airport, Annapolis, Baltimore, and tons of Restaurants and Shopping. Community amenities are 2 Pools, play ground, walking trails, Basketball counts and tennis counts . HVAC and the hot water heater were both installed at the end of 2014. Condo fee covers the water and sewer. Rare balcony that overlooks mature privacy trees for a serene retreat like feel. Agent is related to owner
Location
State MD
County Anne Arundel
Zoning R5
Rooms
Main Level Bedrooms 2
Interior
Interior Features Built-Ins, Carpet, Combination Kitchen/Living, Dining Area, Entry Level Bedroom, Floor Plan - Open, Kitchen - Island, Pantry
Hot Water Electric
Heating Central
Cooling Central A/C
Equipment Built-In Range, Dishwasher, Disposal, Dryer, Washer, Water Heater, Stove, Stainless Steel Appliances, Refrigerator, Range Hood, Exhaust Fan, Dual Flush Toilets
Fireplace N
Window Features Low-E
Appliance Built-In Range, Dishwasher, Disposal, Dryer, Washer, Water Heater, Stove, Stainless Steel Appliances, Refrigerator, Range Hood, Exhaust Fan, Dual Flush Toilets
Heat Source Electric
Laundry Main Floor, Washer In Unit, Dryer In Unit
Exterior
Amenities Available Meeting Room, Pool - Outdoor, Security, Tot Lots/Playground, Basketball Courts, Common Grounds, Jog/Walk Path, Swimming Pool, Tennis Courts
Waterfront N
Water Access N
View Trees/Woods
Accessibility 32\"+ wide Doors, Low Pile Carpeting
Parking Type Off Street, Parking Lot
Garage N
Building
Story 1
Sewer Public Sewer
Water Public
Architectural Style Colonial
Level or Stories 1
Additional Building Above Grade, Below Grade
New Construction N
Schools
School District Anne Arundel County Public Schools
Others
HOA Fee Include Common Area Maintenance,Insurance,Lawn Maintenance,Parking Fee,Pool(s),Reserve Funds,Snow Removal,Management,Lawn Care Side,Lawn Care Rear,Sewer,Trash,Water
Senior Community No
Tax ID 020319190050651
Ownership Condominium
Security Features Exterior Cameras
Special Listing Condition Standard
Read Less Info
Want to know what your home might be worth? Contact us for a FREE valuation!

Our team is ready to help you sell your home for the highest possible price ASAP

Bought with LAURA HOSTELLEY • Berkshire Hathaway HomeServices PenFed Realty

"My job is to find and attract mastery-based agents to the office, protect the culture, and make sure everyone is happy! "







