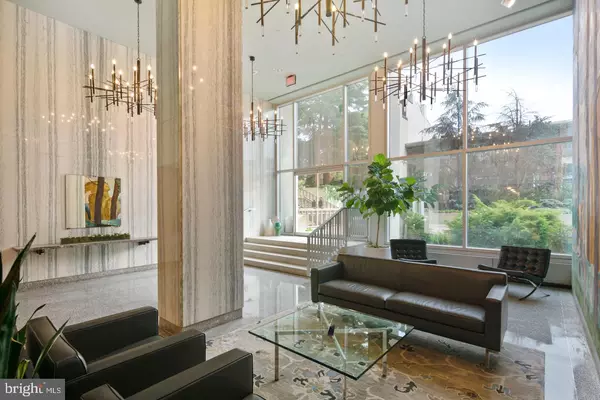$355,000
$345,000
2.9%For more information regarding the value of a property, please contact us for a free consultation.
1 Bed
1 Bath
1,063 SqFt
SOLD DATE : 10/03/2019
Key Details
Sold Price $355,000
Property Type Condo
Sub Type Condo/Co-op
Listing Status Sold
Purchase Type For Sale
Square Footage 1,063 sqft
Price per Sqft $333
Subdivision Washington Sq
MLS Listing ID PAPH817754
Sold Date 10/03/19
Style Contemporary
Bedrooms 1
Full Baths 1
Condo Fees $828/mo
HOA Y/N N
Abv Grd Liv Area 1,063
Originating Board BRIGHT
Year Built 1973
Annual Tax Amount $4,519
Tax Year 2019
Lot Dimensions 0.00 x 0.00
Property Description
Come into the light! This very spacious Hopkinson House Home is perched on the top floor overlooking Philadelphia's historical Washington Square Park. Inside the unit you'll find almost 1,100 SF of a flexible space on top of original hardwood parquet floors. A patch is left for you to consider taking the flooring down to its natural oak or refinishing it to a high shine. Currently the layout is original with the central kitchen tucked away so you can hide your unmentionables (onions, garlic, and dirty dishes). However, you can open anything up in this condo that's not a supporting wall. Seize the opportunity to create your own loft layout or keep it as it is, with one bedroom with windows framing the park and a den/office or major walk-in-closet a la Carrie Bradshaw from Sex in the City fame. Luxury! Speaking of Luxury and the City, this doorman building is one of the only in Philadelphia that's reminiscent of New York s Park Avenue buildings. Some similarities include a formal staff of doorpeople and the park location, directly on the South side of Washington Square, steps from Septa bus transportation. The building amenities include a luxurious Mid-Century lobby and courtyard both adorned with murals and sculpture, valet parking and a roof top swimming pool, the latter two for additional fees, but common area maintenance, utilities and cable are included in the condo fee. Again, lifestyle is similar to that of Manhattan, with galleries, cafes, restaurants, shopping, historical landmarks, and entertainment. Is there anything else? The opportunity to create a look and layout you want for your specific lifestyle. Ladies and Gentlemen. There you have it. Everything you wished for and more.
Location
State PA
County Philadelphia
Area 19106 (19106)
Zoning RM4
Rooms
Other Rooms Den
Main Level Bedrooms 1
Interior
Interior Features Entry Level Bedroom, Flat, Floor Plan - Traditional, Kitchen - Galley, Tub Shower
Heating Other
Cooling Central A/C
Flooring Hardwood
Equipment Dishwasher, Disposal, Exhaust Fan, Oven/Range - Gas, Range Hood, Refrigerator
Furnishings No
Fireplace N
Appliance Dishwasher, Disposal, Exhaust Fan, Oven/Range - Gas, Range Hood, Refrigerator
Heat Source Other
Exterior
Garage Basement Garage
Garage Spaces 1.0
Amenities Available Concierge, Elevator
Waterfront N
Water Access N
Roof Type Unknown
Accessibility Level Entry - Main
Parking Type Attached Garage
Attached Garage 1
Total Parking Spaces 1
Garage Y
Building
Story 1
Sewer Public Sewer
Water Public
Architectural Style Contemporary
Level or Stories 1
Additional Building Above Grade, Below Grade
New Construction N
Schools
Elementary Schools Gen. George A. Mccall School
Middle Schools Gen. George A. Mccall School
High Schools Horace Furness
School District The School District Of Philadelphia
Others
Pets Allowed Y
HOA Fee Include Air Conditioning,All Ground Fee,Electricity,Ext Bldg Maint,Heat,Management,Snow Removal,Trash,Water,Sewer,Gas,Custodial Services Maintenance,Common Area Maintenance
Senior Community No
Tax ID 888051110
Ownership Fee Simple
Horse Property N
Special Listing Condition Standard
Pets Description Cats OK
Read Less Info
Want to know what your home might be worth? Contact us for a FREE valuation!

Our team is ready to help you sell your home for the highest possible price ASAP

Bought with David Snyder • KW Philly

"My job is to find and attract mastery-based agents to the office, protect the culture, and make sure everyone is happy! "







