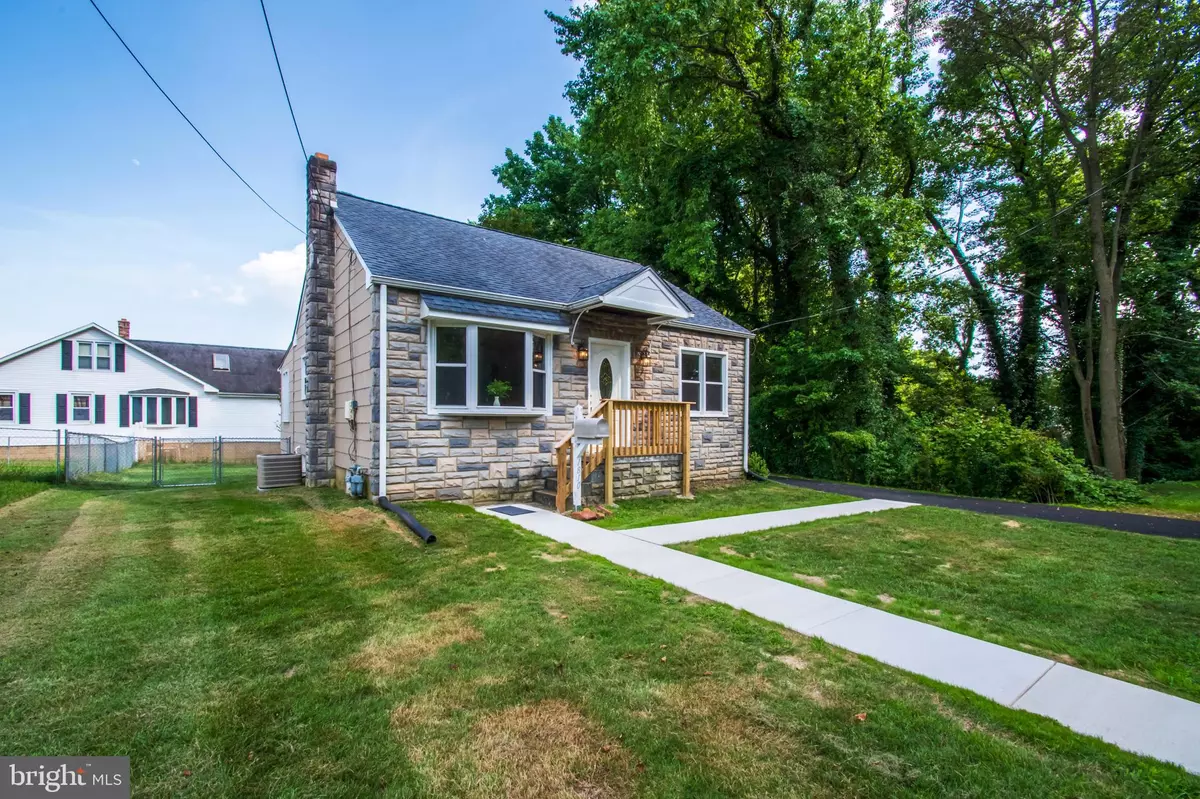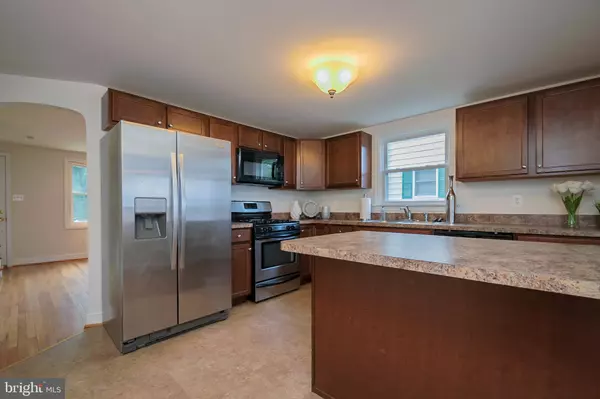$240,000
$239,900
For more information regarding the value of a property, please contact us for a free consultation.
4 Beds
1 Bath
1,225 SqFt
SOLD DATE : 10/10/2019
Key Details
Sold Price $240,000
Property Type Single Family Home
Sub Type Detached
Listing Status Sold
Purchase Type For Sale
Square Footage 1,225 sqft
Price per Sqft $195
Subdivision Gwinhurst
MLS Listing ID DENC482862
Sold Date 10/10/19
Style Cape Cod
Bedrooms 4
Full Baths 1
HOA Y/N N
Abv Grd Liv Area 1,225
Originating Board BRIGHT
Year Built 1948
Annual Tax Amount $1,470
Tax Year 2018
Lot Size 6,970 Sqft
Acres 0.16
Lot Dimensions 51.40 x 100.00
Property Description
Located in the appealing Gwinhurst community, this classic 4 bedroom 1 bathroom Cape offers room to grow and great entertaining options. The beautiful level lot has a nice lawn and mature treed open space to the right of the property offer charming curb appeal and makes this house a neighborhood standout. Upon entry into the living room, the hardwood floors gleam with the flood of natural sunlight as you step into a home with a wonderfully expanded design, big bay window, ceiling fan and directional track lighting. Filled with sunlight and overlooking the beautiful back yard, the kitchen has mid-tone cabinets, deep double bowl sink and appliances to include: gas range, microwave range hood, dishwasher and stainless refrigerator. There is a large center island providing yet more storage, room for a nice size table and a knee wall that overlooks the Bonus room. The Kitchen and bonus room offer expanded open area to double the space so you will be able to enjoy company with everyone seated at the same table. However, you can decide to utilize the Bonus room space with its multi bank of windows as a great Den, play area or even an art studio. This comfortable room conveniently accesses the fenced yard and the stair entry was designed for ease of bringing in supplies with a covered area and direct access to the recently updated driveway; you will never have to drag items through the front of the home . The main floor level is finished with two nice sized bedrooms and the full Bath. The updated full bathroom has been kept in the style for the period of the home when it was built and has tub/shower with nice shower doors, privacy window glass, a pedestal sink and large mirror medicine cabinet with Broadway lighting. Upstairs provides tranquilly with 2 additional well sized bedrooms that have nice closet space and open stairwell that is perfect for art work display. Downstairs the basement is clean and bright, provides nice laundry space and has a full walkout with entry door and stairs that are covered by the extended roof line. The home is finished with 2 panel doors, neutral color interior walls & trim, beautiful wood hand rail and metal railing on the stairwell along with beautiful tall baseboard and hardwood floors; no carpet in the home. Systems include: Gas hot air heat, central AC complimented by the beautiful oval glass front door, New sidewalk, Updated driveway, faux stone exterior, shingle roof, siding and replacement windows. This home has been well-maintained and all it needs is you!
Location
State DE
County New Castle
Area Brandywine (30901)
Zoning NC6.5
Rooms
Other Rooms Living Room, Bedroom 2, Bedroom 3, Bedroom 4, Kitchen, Bedroom 1, Bathroom 1, Bonus Room
Basement Partial
Main Level Bedrooms 2
Interior
Hot Water Electric
Heating Forced Air
Cooling Central A/C
Flooring Hardwood, Vinyl
Heat Source Natural Gas
Exterior
Fence Chain Link
Water Access N
Roof Type Architectural Shingle
Street Surface Paved
Accessibility None
Road Frontage State, City/County
Garage N
Building
Story 2
Foundation Block
Sewer Public Sewer
Water Public
Architectural Style Cape Cod
Level or Stories 2
Additional Building Above Grade, Below Grade
New Construction N
Schools
Elementary Schools Maple Lane
Middle Schools Dupont
High Schools Mount Pleasant
School District Brandywine
Others
Senior Community No
Tax ID 06-106.00-162
Ownership Fee Simple
SqFt Source Assessor
Acceptable Financing Cash, Conventional, VA, FHA
Listing Terms Cash, Conventional, VA, FHA
Financing Cash,Conventional,VA,FHA
Special Listing Condition Standard
Read Less Info
Want to know what your home might be worth? Contact us for a FREE valuation!

Our team is ready to help you sell your home for the highest possible price ASAP

Bought with Robin Venuto • Keller Williams Realty Wilmington
"My job is to find and attract mastery-based agents to the office, protect the culture, and make sure everyone is happy! "







