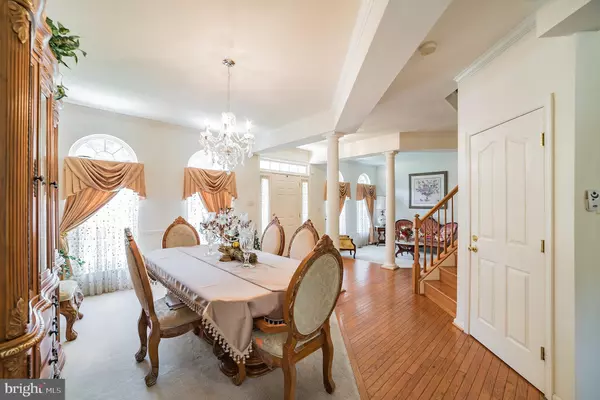$485,000
$485,000
For more information regarding the value of a property, please contact us for a free consultation.
5 Beds
5 Baths
4,632 SqFt
SOLD DATE : 10/10/2019
Key Details
Sold Price $485,000
Property Type Single Family Home
Sub Type Detached
Listing Status Sold
Purchase Type For Sale
Square Footage 4,632 sqft
Price per Sqft $104
Subdivision Mahogany Woods
MLS Listing ID MDBC464502
Sold Date 10/10/19
Style Colonial
Bedrooms 5
Full Baths 4
Half Baths 1
HOA Y/N N
Abv Grd Liv Area 3,332
Originating Board BRIGHT
Year Built 2003
Annual Tax Amount $6,740
Tax Year 2018
Lot Size 2.420 Acres
Acres 2.42
Property Description
$0 DOWN FOR QUALIFIED BUYERS! MOTIVATED SELLERS! CHECK OUT THIS IMPRESSIVE 5 BR HOME SITTING ON A 2.4 ACRES LOT WITH OVER 5,000 SQ.FT OF FINISHED LIVING SPACE, 4-CAR GARAGE, AND A WHOLE HOUSE BACKUP GENERATOR. IT ALSO FEATURES A SPACIOUS OPEN FLOOR PLAN LAYOUT, MODERN KITCHEN W/ SS APPLIANCES, 2 MASTER BEDROOMS W/ LARGE WALK IN CLOSETS, THEATER ROOM, RECREATION ROOM, LEASED SOLAR PANELS, HW FLOORS, FINISHED BASEMENT, AND TONS MORE OF UPGRADES! STEP INSIDE AND BE IMPRESSED! OPEN HOUSE EVERYDAY - CALL FOR TIMES. $485,000 OR TRADE!
Location
State MD
County Baltimore
Zoning R
Rooms
Other Rooms Living Room, Dining Room, Primary Bedroom, Bedroom 2, Bedroom 3, Kitchen, Family Room, Basement, Bedroom 1, Bathroom 1, Bathroom 2, Bathroom 3, Primary Bathroom, Half Bath
Basement Fully Finished
Main Level Bedrooms 1
Interior
Interior Features Attic, Carpet, Combination Kitchen/Dining, Dining Area, Formal/Separate Dining Room, Kitchen - Eat-In, Kitchen - Island, Kitchen - Table Space, Floor Plan - Open, Primary Bath(s), Walk-in Closet(s), Wood Floors, Recessed Lighting, Chair Railings, Crown Moldings, Built-Ins, Curved Staircase, Kitchen - Gourmet, Upgraded Countertops
Hot Water Propane
Heating Forced Air
Cooling Central A/C
Flooring Ceramic Tile, Carpet, Hardwood
Fireplaces Number 2
Fireplaces Type Equipment, Fireplace - Glass Doors
Equipment Dishwasher, Refrigerator, Stove, Dryer, Washer
Furnishings No
Fireplace Y
Appliance Dishwasher, Refrigerator, Stove, Dryer, Washer
Heat Source Electric, Propane - Leased, Solar
Laundry Has Laundry, Dryer In Unit, Washer In Unit, Main Floor
Exterior
Exterior Feature Deck(s)
Garage Garage - Side Entry
Garage Spaces 4.0
Utilities Available Electric Available, Sewer Available, Water Available, Propane
Waterfront N
Water Access N
View City, Street, Trees/Woods, Garden/Lawn
Accessibility None
Porch Deck(s)
Parking Type Attached Garage, Detached Garage
Attached Garage 2
Total Parking Spaces 4
Garage Y
Building
Lot Description Backs to Trees, Cleared, Level, Rear Yard, Private
Story 3+
Sewer Community Septic Tank, Private Septic Tank
Water Well
Architectural Style Colonial
Level or Stories 3+
Additional Building Above Grade, Below Grade
New Construction N
Schools
Elementary Schools Hernwood
Middle Schools Deer Park Middle Magnet School
High Schools New Town
School District Baltimore County Public Schools
Others
Pets Allowed N
Senior Community No
Tax ID 04022200022790
Ownership Fee Simple
SqFt Source Assessor
Security Features Electric Alarm
Horse Property N
Special Listing Condition Standard
Read Less Info
Want to know what your home might be worth? Contact us for a FREE valuation!

Our team is ready to help you sell your home for the highest possible price ASAP

Bought with Goher N Khan • Samson Properties

"My job is to find and attract mastery-based agents to the office, protect the culture, and make sure everyone is happy! "







