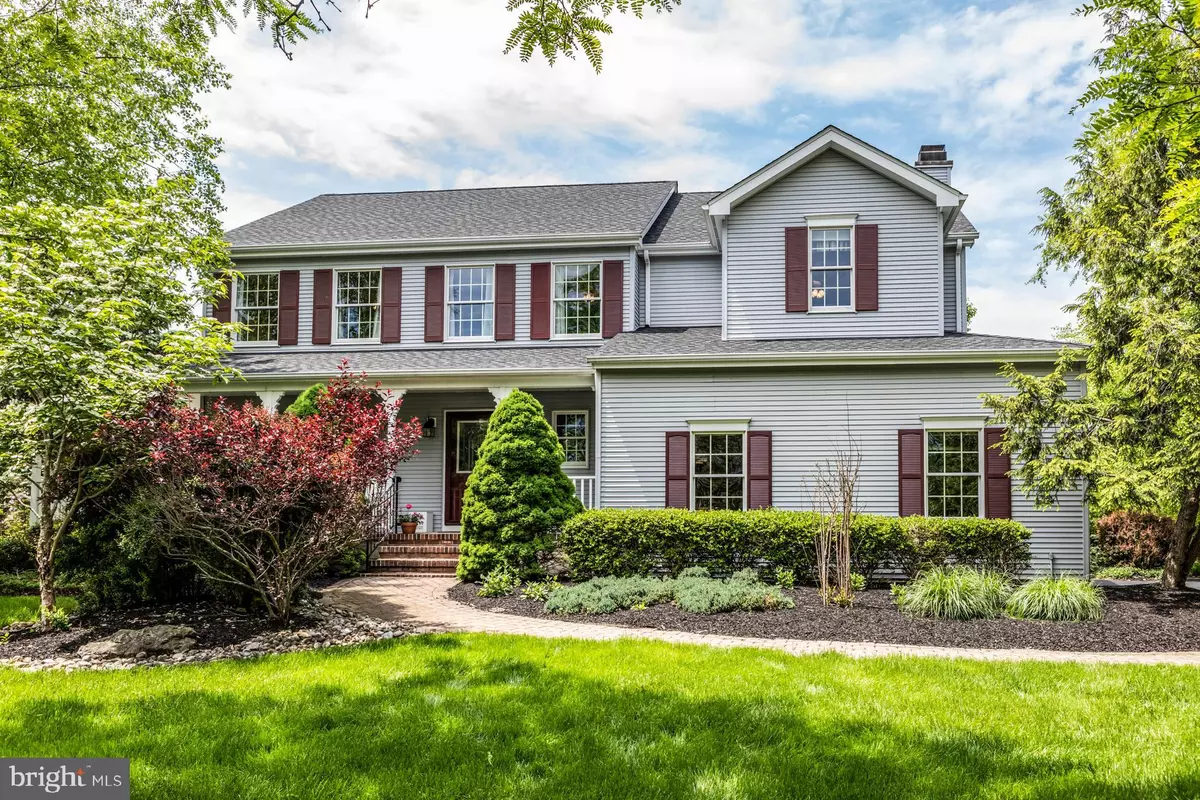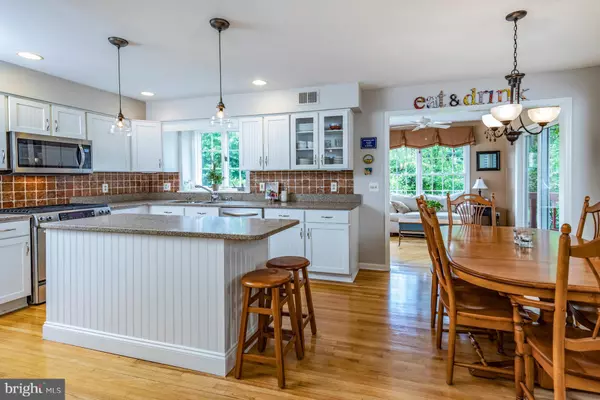$630,000
$635,000
0.8%For more information regarding the value of a property, please contact us for a free consultation.
4 Beds
3 Baths
1 Acres Lot
SOLD DATE : 10/16/2019
Key Details
Sold Price $630,000
Property Type Single Family Home
Sub Type Detached
Listing Status Sold
Purchase Type For Sale
Subdivision None Available
MLS Listing ID NJSO111624
Sold Date 10/16/19
Style Colonial
Bedrooms 4
Full Baths 2
Half Baths 1
HOA Y/N N
Originating Board BRIGHT
Year Built 1992
Annual Tax Amount $15,676
Tax Year 2018
Lot Size 1.000 Acres
Acres 1.0
Lot Dimensions 0.00 x 0.00
Property Description
Here's a home that delivers the perfect blend of comfort, good taste, and convenience. Located in a neighborhood of elegant homes this home has it all with newer roof and hot water heater, public water, irrigation system and beautifully landscaped. A wraparound front porch opens from the dining room and foyer providing weather protection for outdoor entertaining and a generous space to watch the world go by. Around back, the deck and a year-round sunroom are the ideal spots for hosting friends all summer long. A thoughtfully updated kitchen includes granite counters, stainless appliances, wine 'frig, 2 sinks, and attractive beadboard cabinetry. Atrium doors to the deck from the family room maximize the indoor/outdoor connection while downstairs, the finished basement is handy for overflow. A large walk-in closet and spa bathroom with radiant heated floors cater to the homeowners in the master suite. Another updated bath and a nicely-appointed laundry room line the second floor hall along with 3 large additional bedrooms. Oak floors throughout. Septic has been tested by the sellers with reports available.
Location
State NJ
County Somerset
Area Montgomery Twp (21813)
Zoning RES
Rooms
Other Rooms Living Room, Dining Room, Primary Bedroom, Bedroom 2, Bedroom 3, Bedroom 4, Kitchen, Game Room, Family Room, Foyer, Sun/Florida Room, Laundry, Office, Storage Room, Utility Room, Bonus Room
Basement Full, Partially Finished
Interior
Interior Features Attic, Family Room Off Kitchen, Floor Plan - Open, Formal/Separate Dining Room, Kitchen - Eat-In, Kitchen - Island, Upgraded Countertops, Walk-in Closet(s)
Heating Forced Air
Cooling Central A/C
Heat Source Natural Gas
Exterior
Parking Features Garage - Side Entry, Garage Door Opener
Garage Spaces 2.0
Water Access N
Accessibility None
Attached Garage 2
Total Parking Spaces 2
Garage Y
Building
Story 2
Sewer Septic = # of BR
Water Public
Architectural Style Colonial
Level or Stories 2
Additional Building Above Grade, Below Grade
New Construction N
Schools
School District Montgomery Township Public Schools
Others
Senior Community No
Tax ID 13-07033-00002
Ownership Fee Simple
SqFt Source Assessor
Special Listing Condition Standard
Read Less Info
Want to know what your home might be worth? Contact us for a FREE valuation!

Our team is ready to help you sell your home for the highest possible price ASAP

Bought with John Terebey • BHHS Fox & Roach - Princeton
"My job is to find and attract mastery-based agents to the office, protect the culture, and make sure everyone is happy! "







