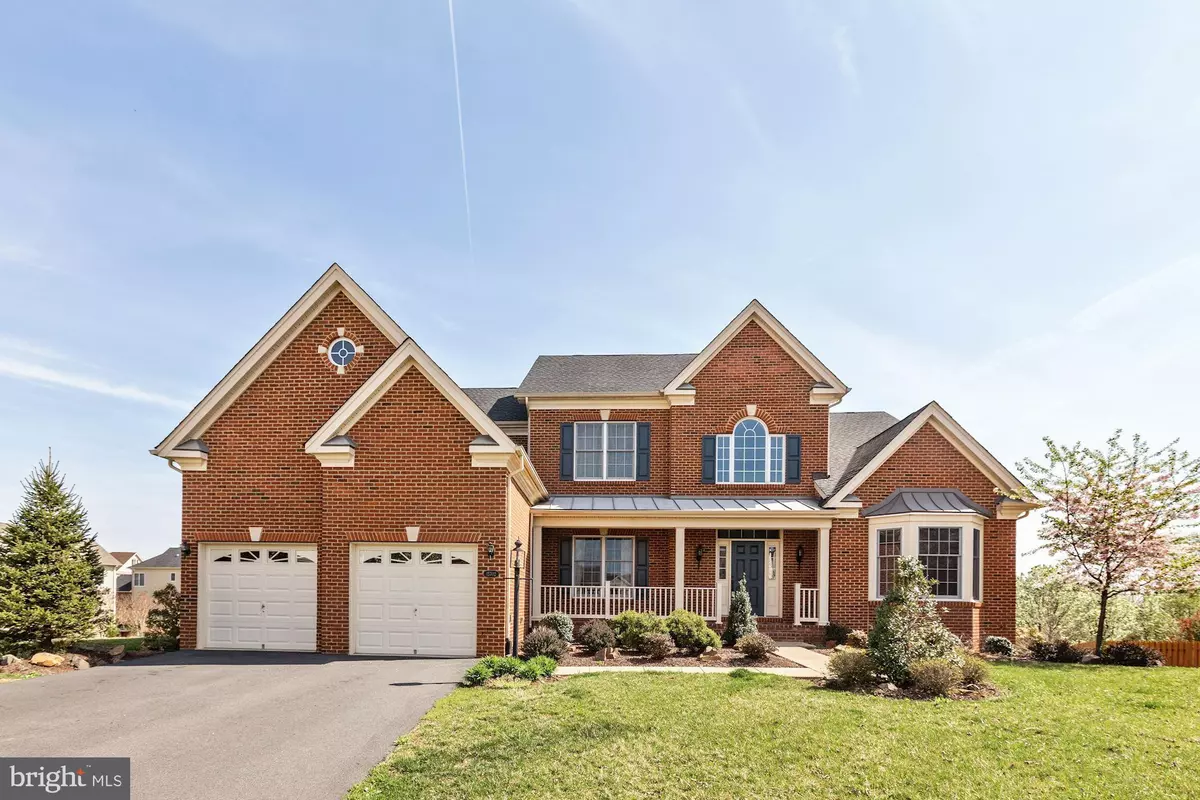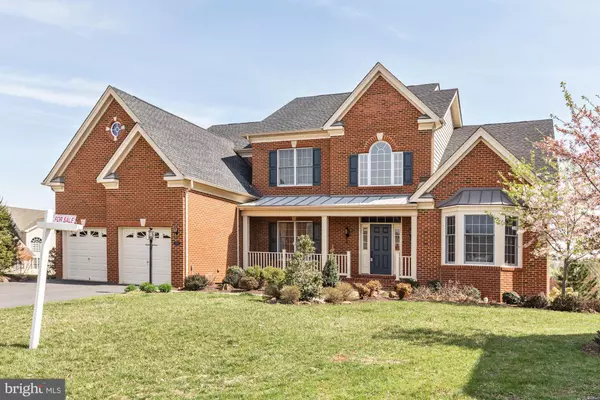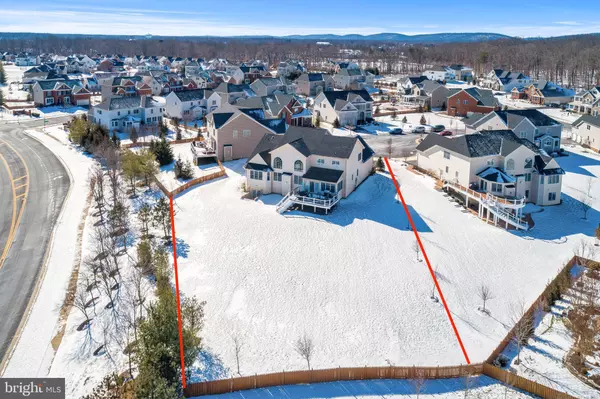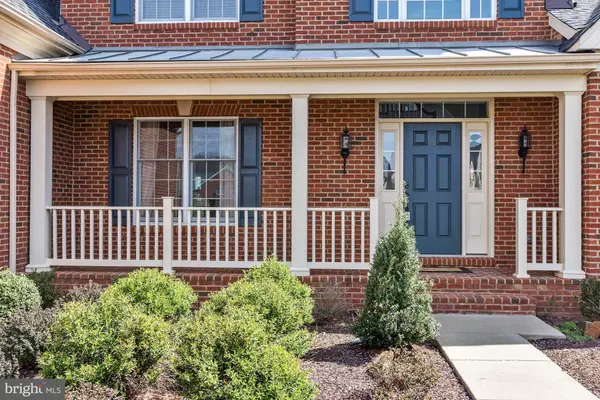$795,000
$824,999
3.6%For more information regarding the value of a property, please contact us for a free consultation.
5 Beds
5 Baths
5,736 SqFt
SOLD DATE : 10/17/2019
Key Details
Sold Price $795,000
Property Type Single Family Home
Sub Type Detached
Listing Status Sold
Purchase Type For Sale
Square Footage 5,736 sqft
Price per Sqft $138
Subdivision Dominion Valley Country Club
MLS Listing ID VAPW390788
Sold Date 10/17/19
Style Colonial
Bedrooms 5
Full Baths 4
Half Baths 1
HOA Fees $155/mo
HOA Y/N Y
Abv Grd Liv Area 4,211
Originating Board BRIGHT
Year Built 2014
Annual Tax Amount $8,438
Tax Year 2018
Lot Size 0.660 Acres
Acres 0.66
Property Description
Price Improved $25k! Stunning 5 bedroom, 4.5 bath Waterford 2 floor plan on 2/3 of an acres in the highly sought after Dominion Valley Country Club! This inviting home offers gleaming hardwood floors and plentiful natural light throughout. The spacious main level features a grand entrance with an open floor plan, expanded family room, main-level master bedroom with en suite bath, office, gas fireplace, coffered ceilings, breakfast room and much more. The beautiful kitchen is complete with granite countertops, premium cabinets, double ovens, stainless appliances and a breakfast island. En suite master with soaking tub, double vanities, and walk-in closets. Huge finished basement rec room with exercise room and full bathroom! Step outside to the expansive deck overlooking the huge backyard. Situated on a quiet cul-de-sac within a gated section of Dominion Valley. The neighborhood is located just off of 66 and Rt 15, which offers an easy commute to Dulles, Fairfax, DC & the Pentagon.
Location
State VA
County Prince William
Zoning TBD
Rooms
Other Rooms Dining Room, Primary Bedroom, Bedroom 2, Bedroom 3, Bedroom 4, Bedroom 5, Kitchen, Game Room, Family Room, Basement, Foyer, Breakfast Room, Exercise Room, Office, Primary Bathroom
Basement Full, Fully Finished, Outside Entrance, Rear Entrance, Walkout Stairs, Windows
Main Level Bedrooms 1
Interior
Interior Features Breakfast Area, Combination Kitchen/Living, Crown Moldings, Dining Area, Family Room Off Kitchen, Floor Plan - Open, Formal/Separate Dining Room, Kitchen - Gourmet, Kitchen - Eat-In, Kitchen - Island, Primary Bath(s), Pantry, Recessed Lighting, Walk-in Closet(s), Wet/Dry Bar, Wood Floors, Window Treatments
Hot Water Natural Gas
Heating Forced Air
Cooling Central A/C
Flooring Hardwood, Carpet, Ceramic Tile
Fireplaces Number 1
Fireplaces Type Gas/Propane, Mantel(s)
Equipment Dishwasher, Disposal, Dryer, Microwave, Oven - Wall, Oven - Double, Refrigerator, Washer, Stainless Steel Appliances
Fireplace Y
Appliance Dishwasher, Disposal, Dryer, Microwave, Oven - Wall, Oven - Double, Refrigerator, Washer, Stainless Steel Appliances
Heat Source Natural Gas
Exterior
Exterior Feature Deck(s)
Garage Garage - Front Entry, Oversized, Garage Door Opener, Inside Access
Garage Spaces 2.0
Waterfront N
Water Access N
Accessibility None
Porch Deck(s)
Parking Type Driveway, Attached Garage
Attached Garage 2
Total Parking Spaces 2
Garage Y
Building
Lot Description Cul-de-sac, Backs to Trees, Open, Rear Yard
Story 3+
Sewer Public Sewer
Water Public
Architectural Style Colonial
Level or Stories 3+
Additional Building Above Grade, Below Grade
Structure Type 9'+ Ceilings,2 Story Ceilings
New Construction N
Schools
Elementary Schools Alvey
Middle Schools Ronald Wilson Regan
High Schools Battlefield
School District Prince William County Public Schools
Others
Senior Community No
Tax ID 7299-34-0903
Ownership Fee Simple
SqFt Source Estimated
Security Features Electric Alarm,Main Entrance Lock,Non-Monitored,Security Gate,Smoke Detector
Horse Property N
Special Listing Condition Standard
Read Less Info
Want to know what your home might be worth? Contact us for a FREE valuation!

Our team is ready to help you sell your home for the highest possible price ASAP

Bought with Non Member • Non Subscribing Office

"My job is to find and attract mastery-based agents to the office, protect the culture, and make sure everyone is happy! "







