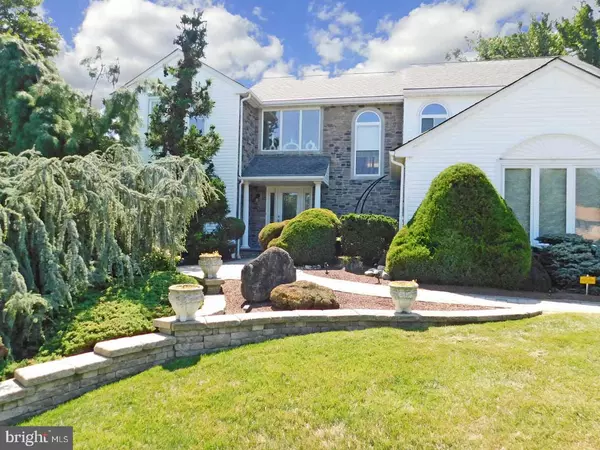$715,000
$739,900
3.4%For more information regarding the value of a property, please contact us for a free consultation.
6 Beds
6 Baths
5,035 SqFt
SOLD DATE : 10/18/2019
Key Details
Sold Price $715,000
Property Type Single Family Home
Sub Type Detached
Listing Status Sold
Purchase Type For Sale
Square Footage 5,035 sqft
Price per Sqft $142
Subdivision Timberlane
MLS Listing ID PABU443974
Sold Date 10/18/19
Style Contemporary
Bedrooms 6
Full Baths 4
Half Baths 2
HOA Y/N N
Abv Grd Liv Area 3,900
Originating Board BRIGHT
Year Built 1995
Annual Tax Amount $10,059
Tax Year 2018
Lot Size 0.827 Acres
Acres 0.83
Lot Dimensions 80.00 x 162.00
Property Description
Welcome to this luxurious rarely offered Dalton Model home. Walk in to the captivating grand two-story foyer with unique chandelier and beautiful and beautiful hardwood floors through out entire main floor living area. The large kitchen has all brand new Energy efficient smudge free stainless steel appliances, magnificent marble counters and back splash,large island and separate breakfast/dining area. The open floor plan in living and dining room allows plenty of natural light and entertainment for all your holiday gatherings. The family room has a lovely cathedral vaulted ceiling, gas fireplace which also allows natural wood and glass slider leading to patio. The hall bath has been attractively remodeled with beautiful fixtures. The laundry room is off the private entry into the extra large three car garage with ample storage space. Upstairs the elegant master bedroom has vaulted ceilings, walk in closet and newly remodeled bath with soaking tub, walk in seamless shower with waterfall shower head, Toto toilet and fixtures and top of the line tile on floor and walls. There are three more generous bedrooms with tastefully remodeled hall bath. The magnificently finished basement is an additional 1200 square ft has a unique Urban vibe with game-room, steam shower with full bath, second family room with additional gas fireplace, granite island with wet bar, refrigerator, and wine frig for maximum entertainment, along with French doors leading to the exterior and more storage. The enormous detach three car garage has an unparalleled half bath, additional refrigerator and work station, painted cement floors with commercial height ceiling and ample storage. In addition, there is the private entry to the in-law suite an additional 1100 sq. ft. which offers elegance and comfort while leading into the kitchen which boast premium granite counters, stainless appliances, cozy living room with office nook, two additional bedrooms, separate laundry room with kitchen sink, cabinets and attic storage. There is a large balcony overlooking the impeccable landscaped grounds along with gutter guards. Outside has a newly lined inground heated pool with water fall and fiber optic lighting, professional Bocco Ball , horse shoe pit and phenomenal EP Henry patio with covered roof 36x30 and 16x18 that boast wood vaulted ceiling with many skylights with shades, recessed lighting, ceiling fans, granite ands tone built in captains table and chairs, built in gas grill with sink and storage, decorated with large TV and high end patio furniture for endless entertainment. There is also a security system with many features. Excellent location, close to I-95, Pa Turnpike, and RT.1 and Cornwells Heights Train Station.
Location
State PA
County Bucks
Area Bensalem Twp (10102)
Zoning RA1
Rooms
Other Rooms Living Room, Dining Room, Primary Bedroom, Bedroom 2, Bedroom 3, Bedroom 4, Kitchen, Game Room, Family Room, Great Room, In-Law/auPair/Suite, Laundry, Bonus Room
Basement Full, Fully Finished, Daylight, Partial, Outside Entrance, Walkout Stairs
Interior
Interior Features Bar, Breakfast Area, Family Room Off Kitchen, Kitchen - Eat-In, Primary Bath(s), Recessed Lighting, Skylight(s), Sauna, Stall Shower, Walk-in Closet(s), Wet/Dry Bar, Wood Floors, Wine Storage, Other, Kitchen - Island, Pantry, Kitchen - Table Space, Formal/Separate Dining Room, Attic
Hot Water Tankless
Heating Heat Pump(s)
Cooling Central A/C
Flooring Carpet, Ceramic Tile, Hardwood
Fireplaces Number 2
Fireplaces Type Gas/Propane
Equipment Cooktop, Built-In Microwave, Dishwasher, Disposal, Dryer, Dryer - Front Loading, ENERGY STAR Clothes Washer, ENERGY STAR Refrigerator, ENERGY STAR Dishwasher, ENERGY STAR Freezer, Extra Refrigerator/Freezer, Icemaker, Instant Hot Water, Microwave, Oven - Self Cleaning, Oven/Range - Electric, Stainless Steel Appliances, Washer, Washer - Front Loading, Water Heater - Tankless, Energy Efficient Appliances
Fireplace Y
Window Features Energy Efficient,Skylights
Appliance Cooktop, Built-In Microwave, Dishwasher, Disposal, Dryer, Dryer - Front Loading, ENERGY STAR Clothes Washer, ENERGY STAR Refrigerator, ENERGY STAR Dishwasher, ENERGY STAR Freezer, Extra Refrigerator/Freezer, Icemaker, Instant Hot Water, Microwave, Oven - Self Cleaning, Oven/Range - Electric, Stainless Steel Appliances, Washer, Washer - Front Loading, Water Heater - Tankless, Energy Efficient Appliances
Heat Source Electric
Laundry Main Floor
Exterior
Exterior Feature Balcony, Patio(s)
Garage Garage Door Opener, Garage - Front Entry
Garage Spaces 6.0
Fence Partially
Pool In Ground, Heated, Fenced
Waterfront N
Water Access N
Roof Type Asphalt
Accessibility None
Porch Balcony, Patio(s)
Parking Type Attached Garage, Detached Garage, Driveway
Attached Garage 3
Total Parking Spaces 6
Garage Y
Building
Story 3+
Sewer Public Sewer
Water Public
Architectural Style Contemporary
Level or Stories 3+
Additional Building Above Grade, Below Grade
Structure Type 2 Story Ceilings,9'+ Ceilings,Cathedral Ceilings,Dry Wall
New Construction N
Schools
Middle Schools Russell C Struble
High Schools Bensalem
School District Bensalem Township
Others
Senior Community No
Tax ID 02-073-193
Ownership Fee Simple
SqFt Source Estimated
Security Features Security System
Acceptable Financing Cash, Conventional
Listing Terms Cash, Conventional
Financing Cash,Conventional
Special Listing Condition Standard
Read Less Info
Want to know what your home might be worth? Contact us for a FREE valuation!

Our team is ready to help you sell your home for the highest possible price ASAP

Bought with Dean Markman • RE/MAX Properties - Newtown

"My job is to find and attract mastery-based agents to the office, protect the culture, and make sure everyone is happy! "







