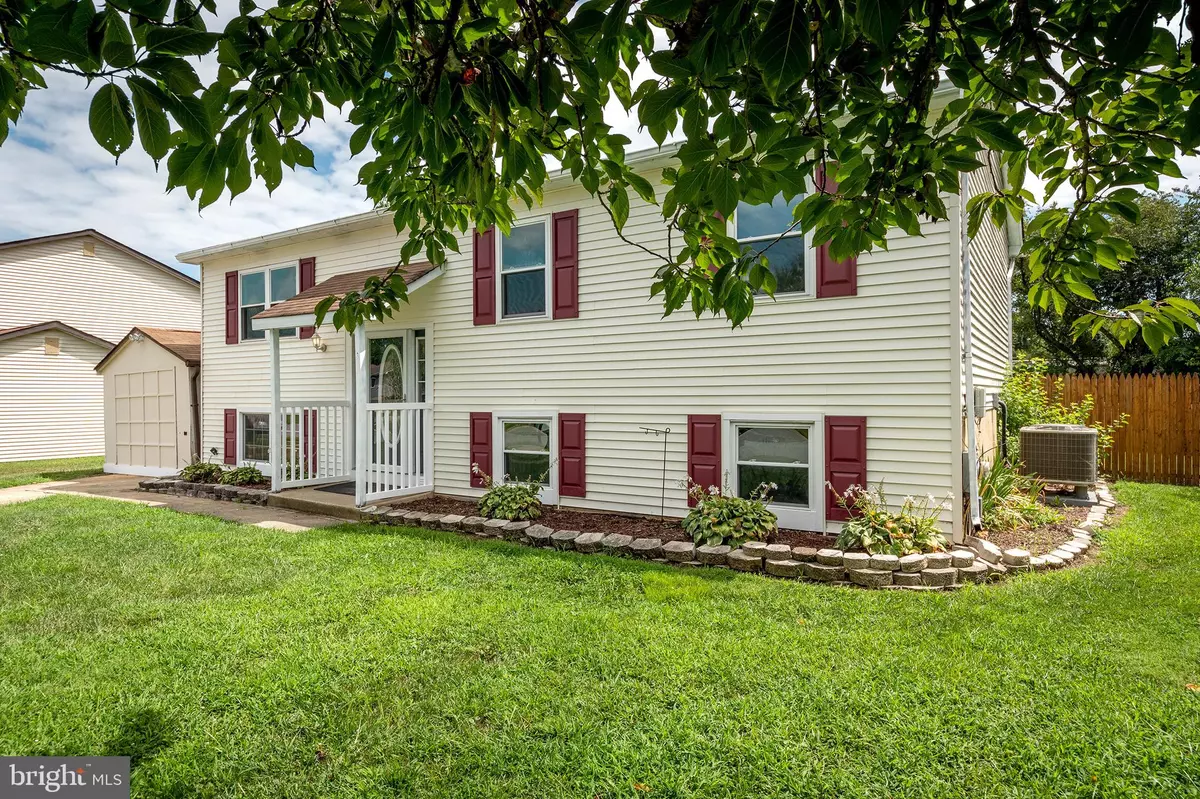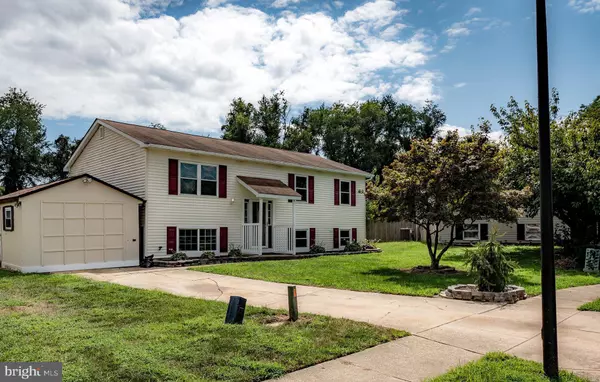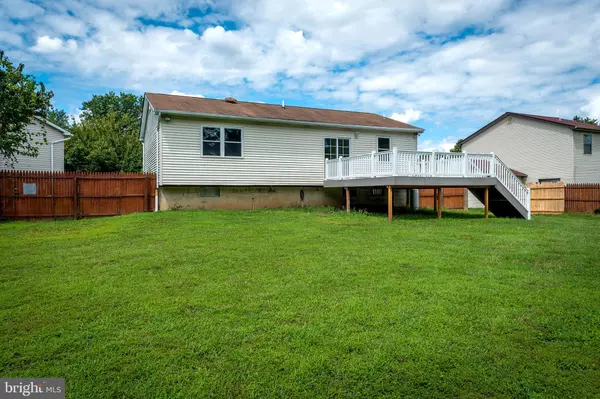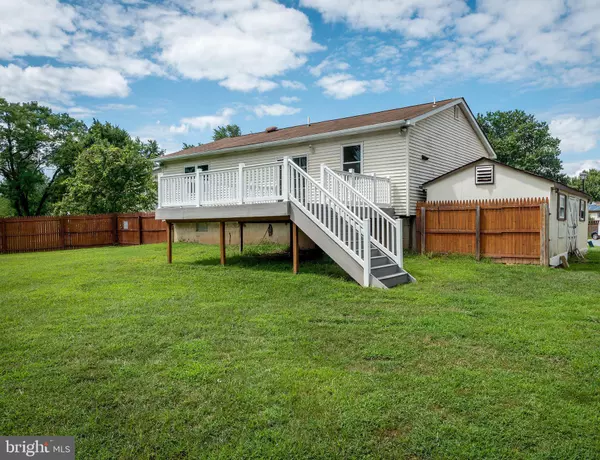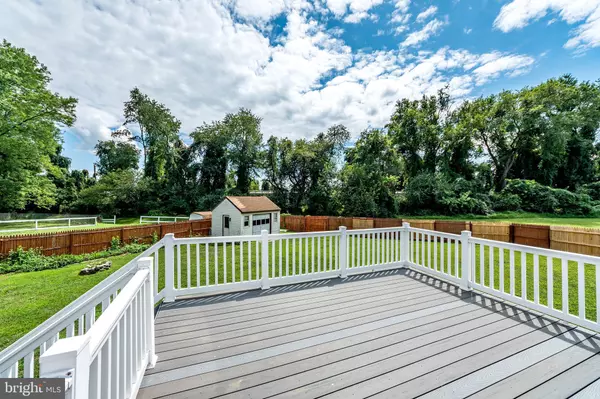$238,900
$238,900
For more information regarding the value of a property, please contact us for a free consultation.
4 Beds
2 Baths
1,075 SqFt
SOLD DATE : 10/18/2019
Key Details
Sold Price $238,900
Property Type Single Family Home
Sub Type Detached
Listing Status Sold
Purchase Type For Sale
Square Footage 1,075 sqft
Price per Sqft $222
Subdivision Buckley
MLS Listing ID DENC100075
Sold Date 10/18/19
Style Raised Ranch/Rambler
Bedrooms 4
Full Baths 2
HOA Y/N N
Abv Grd Liv Area 1,075
Originating Board BRIGHT
Year Built 1982
Annual Tax Amount $1,650
Tax Year 2018
Lot Size 10,454 Sqft
Acres 0.24
Lot Dimensions 43.60 x 107.10
Property Description
Updated 4 bedroom, 2 full bath home on large homesite now available for immediate move-in ! Updates throughout this spacious home include a new kitchen, bathrooms, flooring and deck. Entryway leads to a large living room with vaulted ceilings, gas fireplace and ceiling fan. Living room leads to the dining room and kitchen with new bright white kitchen cabinets, stainless steel appliances, sink and faucet, laminate counter tops, and a ceiling fan. From the dining room sliding glass doors lead to a large 16' x 16' deck overlooking the rear yard and deck features a new composite low maintenance surface. The homes center hall leads to the updated bathroom and 3 bedrooms with the master bedroom featuring a walk-in closet and ceiling fan. The lower level of the home includes the 4th bedroom with direct access to an updated bathroom and a family room. The family room features a wet bar and spacious recreation area along with laundry room access including washer and dryer. Two sheds, one in rear yard and one on side yard offer plenty of room for storage.
Location
State DE
County New Castle
Area Newark/Glasgow (30905)
Zoning NC6.5
Direction Northwest
Rooms
Other Rooms Living Room, Dining Room, Primary Bedroom, Bedroom 2, Bedroom 3, Bedroom 4, Kitchen, Family Room
Main Level Bedrooms 3
Interior
Interior Features Attic, Carpet, Ceiling Fan(s), Combination Kitchen/Dining, Pantry, Walk-in Closet(s), Wet/Dry Bar
Hot Water Electric
Heating Forced Air
Cooling Central A/C
Flooring Carpet, Vinyl
Fireplaces Number 1
Fireplaces Type Corner, Gas/Propane
Equipment Stainless Steel Appliances, Built-In Microwave, Oven/Range - Electric, Refrigerator, Water Heater, Dryer - Electric, Washer
Furnishings No
Fireplace Y
Window Features Double Hung
Appliance Stainless Steel Appliances, Built-In Microwave, Oven/Range - Electric, Refrigerator, Water Heater, Dryer - Electric, Washer
Heat Source Electric
Laundry Lower Floor
Exterior
Exterior Feature Deck(s)
Garage Spaces 2.0
Fence Picket, Wood
Utilities Available Phone Available, Cable TV Available, Fiber Optics Available
Water Access N
View Street
Roof Type Shingle
Street Surface Black Top,Paved
Accessibility None
Porch Deck(s)
Road Frontage State
Total Parking Spaces 2
Garage N
Building
Lot Description Cul-de-sac, Front Yard, Rear Yard, SideYard(s)
Story 2
Foundation Block, Slab
Sewer Public Sewer
Water Public
Architectural Style Raised Ranch/Rambler
Level or Stories 2
Additional Building Above Grade, Below Grade
Structure Type Dry Wall
New Construction N
Schools
Elementary Schools Kathleen H. Wilbur
Middle Schools Gunning Bedford
High Schools William Penn
School District Colonial
Others
Pets Allowed Y
Senior Community No
Tax ID 10-039.20-033
Ownership Fee Simple
SqFt Source Assessor
Acceptable Financing FHA, VA, Conventional, Cash
Horse Property N
Listing Terms FHA, VA, Conventional, Cash
Financing FHA,VA,Conventional,Cash
Special Listing Condition Standard
Pets Allowed Cats OK, Dogs OK
Read Less Info
Want to know what your home might be worth? Contact us for a FREE valuation!

Our team is ready to help you sell your home for the highest possible price ASAP

Bought with Ana M Vasquez • Alliance Realty
"My job is to find and attract mastery-based agents to the office, protect the culture, and make sure everyone is happy! "


