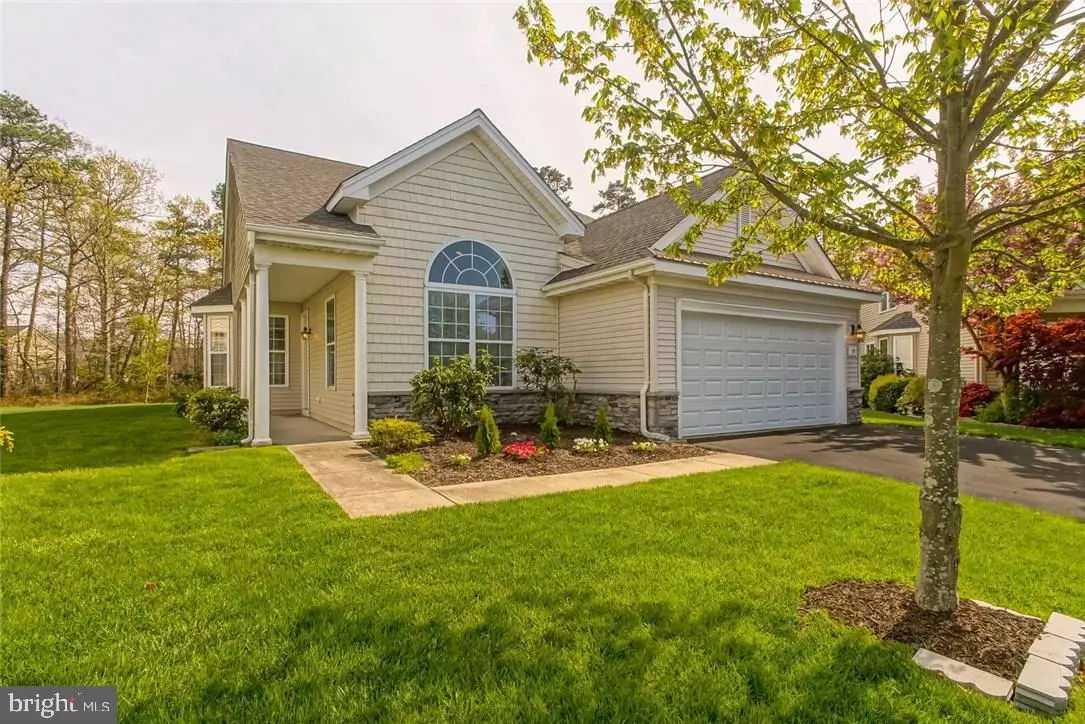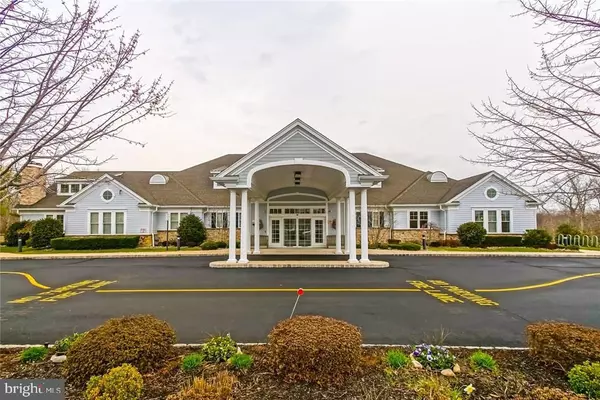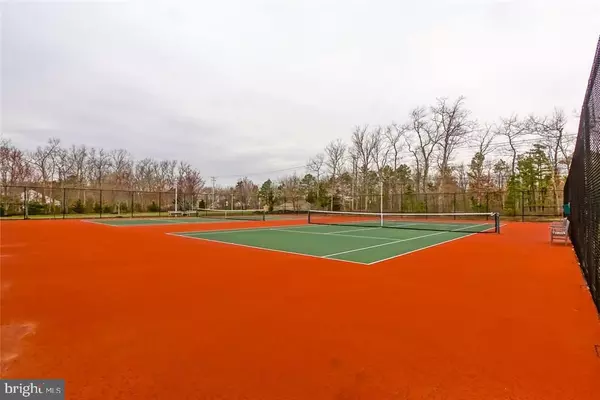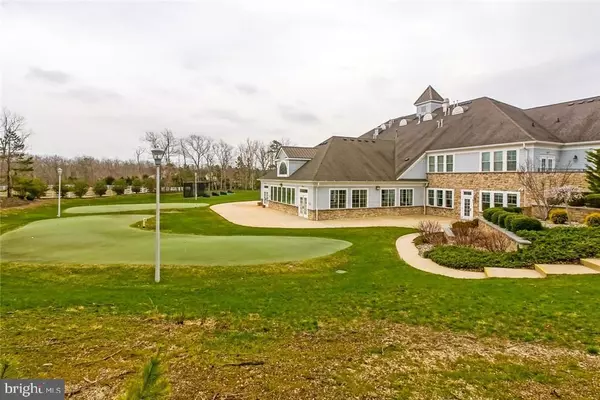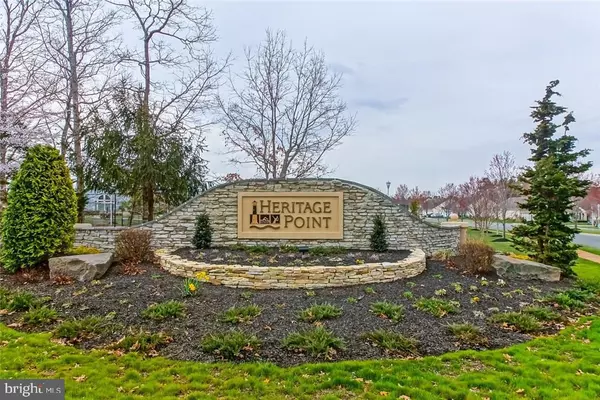$266,000
$269,000
1.1%For more information regarding the value of a property, please contact us for a free consultation.
2 Beds
2 Baths
1,792 SqFt
SOLD DATE : 07/24/2018
Key Details
Sold Price $266,000
Property Type Single Family Home
Sub Type Detached
Listing Status Sold
Purchase Type For Sale
Square Footage 1,792 sqft
Price per Sqft $148
Subdivision Heritage Point
MLS Listing ID NJOC154170
Sold Date 07/24/18
Style Ranch/Rambler
Bedrooms 2
Full Baths 2
HOA Fees $130/mo
HOA Y/N Y
Abv Grd Liv Area 1,792
Originating Board JSMLS
Year Built 2005
Annual Tax Amount $6,914
Tax Year 2017
Lot Dimensions 61x121
Property Description
Situated on a premium lot in highly desirable Heritage Point, this rarely lived in 1792 sq. ft. home was a weekend getaway for these home owners. The spacious Nantucket is located on a quiet cul-de-sac and backs up to woods giving privacy and room for outdoor fun. Relax on your patio and know that no one will build behind you. This home has an open floor plan for easy living and your enjoyment. The living room has a palladium window for lots of flowing sunlight and there is an upgraded bump out window in the dining area which is open to the kitchen and family room. The Kitchen has a full appliance package and lots of counter space. The Master bedroom has a large walk in closet and a full bath with a soaking tub and stall shower. There is a formal dining room which can be used as a 3rd bedroom or den. The 2 car garage has a 3 ft. extension and attic storage. In addition, the roof is just 10 months old.,You'll love the resort amenities; 2 clubhouses, indoor and outdoor pool, low association fees and convenient location near GSP, bay, boating, beaches and Atlantic City. Call now for a private showing!
Location
State NJ
County Ocean
Area Barnegat Twp (21501)
Zoning RLAC
Rooms
Other Rooms Living Room, Dining Room, Primary Bedroom, Kitchen, Family Room, Other, Additional Bedroom
Interior
Interior Features Attic, Breakfast Area, Floor Plan - Open, Recessed Lighting, Primary Bath(s), Stall Shower
Hot Water Natural Gas
Heating Forced Air
Cooling Central A/C
Flooring Ceramic Tile, Fully Carpeted, Wood
Equipment Dishwasher, Dryer, Oven/Range - Gas, Refrigerator, Stove, Washer
Furnishings No
Fireplace N
Window Features Insulated
Appliance Dishwasher, Dryer, Oven/Range - Gas, Refrigerator, Stove, Washer
Heat Source Natural Gas
Exterior
Exterior Feature Patio(s)
Parking Features Garage Door Opener
Garage Spaces 2.0
Amenities Available Community Center, Exercise Room, Jog/Walk Path, Shuffleboard, Tennis Courts, Retirement Community
Water Access N
Roof Type Shingle
Accessibility None
Porch Patio(s)
Attached Garage 2
Total Parking Spaces 2
Garage Y
Building
Lot Description Cul-de-sac, Irregular, Level, Trees/Wooded
Story 1
Foundation Slab
Sewer Public Sewer
Water Public
Architectural Style Ranch/Rambler
Level or Stories 1
Additional Building Above Grade
New Construction N
Schools
School District Barnegat Township Public Schools
Others
HOA Fee Include Lawn Maintenance,Pool(s),Management,Common Area Maintenance,Snow Removal,Trash
Senior Community Yes
Tax ID 01-00092-120-00019
Ownership Fee Simple
Acceptable Financing Conventional, FHA, VA
Listing Terms Conventional, FHA, VA
Financing Conventional,FHA,VA
Special Listing Condition Standard
Read Less Info
Want to know what your home might be worth? Contact us for a FREE valuation!

Our team is ready to help you sell your home for the highest possible price ASAP

Bought with Non Subscribing Member • Non Subscribing Office
"My job is to find and attract mastery-based agents to the office, protect the culture, and make sure everyone is happy! "


