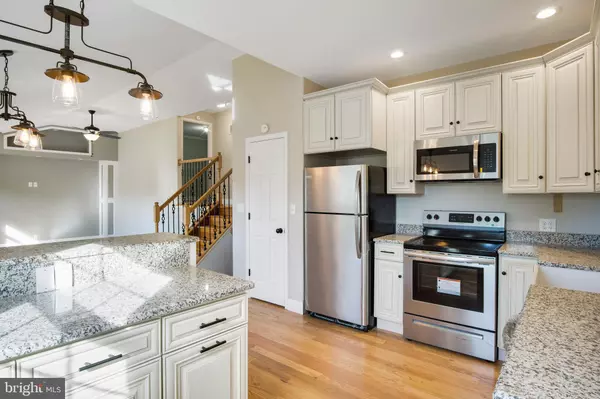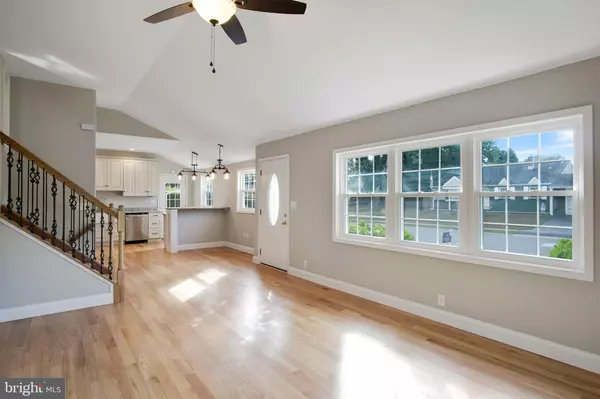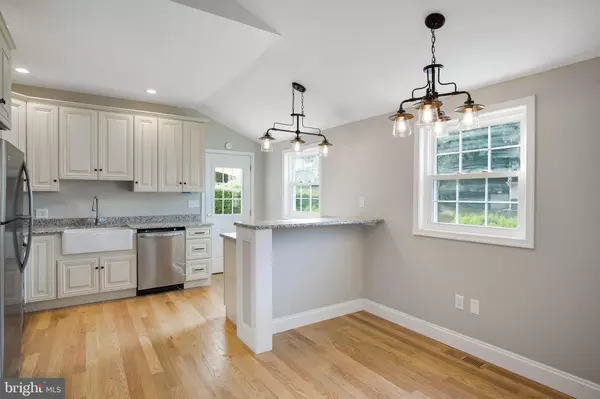$248,000
$259,900
4.6%For more information regarding the value of a property, please contact us for a free consultation.
4 Beds
2 Baths
2,626 SqFt
SOLD DATE : 10/21/2019
Key Details
Sold Price $248,000
Property Type Single Family Home
Sub Type Detached
Listing Status Sold
Purchase Type For Sale
Square Footage 2,626 sqft
Price per Sqft $94
Subdivision Chestnut Hill Estates
MLS Listing ID DENC485980
Sold Date 10/21/19
Style Split Level
Bedrooms 4
Full Baths 2
HOA Y/N N
Abv Grd Liv Area 1,600
Originating Board BRIGHT
Year Built 1955
Annual Tax Amount $1,604
Tax Year 2018
Lot Size 8,276 Sqft
Acres 0.19
Lot Dimensions 68.00 x 117.00
Property Description
Welcome to 34 W Stephen Drive in Chestnut Hill Estates. This 4 bedroom, 2 full bath home has been fully renovated on the interior and is ready for its new owners! Renovations include refinished hardwood floors, new 42" soft close cabinetry, granite counter tops, farm style sink, new stainless steel appliances, all new 6 panel interior doors, upgraded banisters, updated flooring on the lower level, light fixtures, and a fresh coat of paint. On the rear of the home you will find a covered porch and a workshop perfect for crafts or hobbies. The private fenced in rear yard backs up to a wooded area and is perfect for entertaining outdoors. This home is conveniently located near major routes 273 and I95, close to the University of Delaware, restaurants, and major shopping areas. Put this home on your tour today, it wont disappoint.
Location
State DE
County New Castle
Area Newark/Glasgow (30905)
Zoning NC6.5
Rooms
Basement Partial
Interior
Interior Features Bar, Breakfast Area, Ceiling Fan(s), Kitchen - Eat-In, Wood Floors
Hot Water Electric
Heating Forced Air
Cooling Central A/C
Flooring Hardwood
Equipment Dishwasher, Dryer - Electric, Microwave, Oven/Range - Electric
Fireplace N
Appliance Dishwasher, Dryer - Electric, Microwave, Oven/Range - Electric
Heat Source Oil
Exterior
Fence Rear
Water Access N
Roof Type Asphalt
Accessibility None
Garage N
Building
Story 1.5
Sewer Public Sewer
Water Public
Architectural Style Split Level
Level or Stories 1.5
Additional Building Above Grade, Below Grade
New Construction N
Schools
School District Christina
Others
Senior Community No
Tax ID 09-022.30-208
Ownership Fee Simple
SqFt Source Assessor
Acceptable Financing Cash, Conventional, FHA, VA
Listing Terms Cash, Conventional, FHA, VA
Financing Cash,Conventional,FHA,VA
Special Listing Condition Standard
Read Less Info
Want to know what your home might be worth? Contact us for a FREE valuation!

Our team is ready to help you sell your home for the highest possible price ASAP

Bought with Joanne F Vetri • Red Brick Realty, LLC
"My job is to find and attract mastery-based agents to the office, protect the culture, and make sure everyone is happy! "







