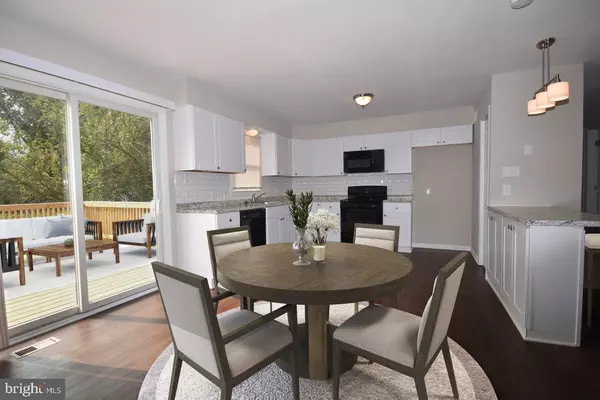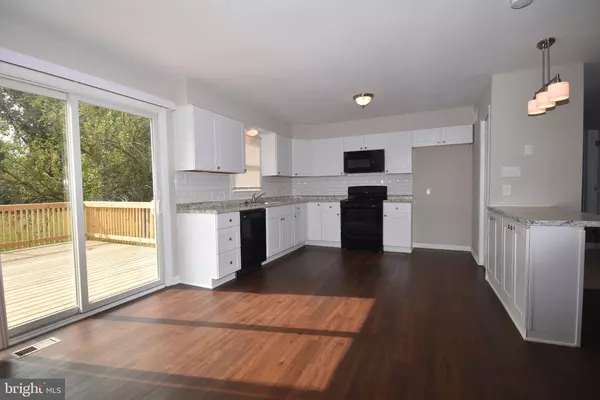$265,000
$265,000
For more information regarding the value of a property, please contact us for a free consultation.
3 Beds
2 Baths
1,500 SqFt
SOLD DATE : 10/25/2019
Key Details
Sold Price $265,000
Property Type Single Family Home
Sub Type Detached
Listing Status Sold
Purchase Type For Sale
Square Footage 1,500 sqft
Price per Sqft $176
Subdivision Llangollen Estates
MLS Listing ID DENC484564
Sold Date 10/25/19
Style Ranch/Rambler
Bedrooms 3
Full Baths 2
HOA Y/N N
Abv Grd Liv Area 1,500
Originating Board BRIGHT
Year Built 1996
Annual Tax Amount $2,206
Tax Year 2018
Lot Size 0.340 Acres
Acres 0.34
Lot Dimensions 150.00 x 100.00
Property Description
Gorgeous Brick & Vinyl Ranch home situated on a nice, level .34 acre lot has been beautifully updated! Nice floor plan offers a formal Living or Flex Room to the left as you enter the home. Proceed back to the combined large Family Room / Kitchen. Both rooms features all new laminate flooring; the FR has an overhead lighted Ceiling Fan. The Kitchen has new white Kitchen cabinets, new countertop, built-in new microwave, new electric range, new dishwasher, a pantry and breakfast bar with overhead pendant lighting. Large sliding door at eating area overlooks the large deck and the rear yard. The hallway w/recessed lighting leads you to three spacious Bedrooms with the Master Bedroom featuring a private bath. Both MBA & Hall Bath features a new vanity, new toilet and new flooring. Six panel doors throughout. There is a full, unfinished basement offering great storage space. This home offers natural gas heating, central air conditioning and two patios for future sheds. From the Family Room, there is access to the two car garage with overhead opener and service door to the rear of the property. Large two car wide asphalt driveway provides plenty of parking space. In addition to the large rear deck there's a front open porch. Roof new in 2019. Note: To help visualize this home s floorplan and to highlight its potential, virtual furnishings may have been added to photos found in this listing.
Location
State DE
County New Castle
Area New Castle/Red Lion/Del.City (30904)
Zoning NC15
Rooms
Other Rooms Living Room, Primary Bedroom, Bedroom 2, Bedroom 3, Kitchen, Family Room, Primary Bathroom
Basement Full, Sump Pump, Connecting Stairway
Main Level Bedrooms 3
Interior
Interior Features Carpet, Ceiling Fan(s), Family Room Off Kitchen, Kitchen - Country, Pantry, Recessed Lighting
Hot Water Natural Gas
Heating Forced Air
Cooling Central A/C
Equipment Built-In Microwave, Built-In Range, Dishwasher, Disposal
Fireplace N
Appliance Built-In Microwave, Built-In Range, Dishwasher, Disposal
Heat Source Natural Gas
Laundry Basement
Exterior
Exterior Feature Deck(s)
Parking Features Garage - Front Entry, Garage Door Opener
Garage Spaces 2.0
Water Access N
Roof Type Asphalt
Accessibility None
Porch Deck(s)
Attached Garage 2
Total Parking Spaces 2
Garage Y
Building
Story 1
Sewer Public Sewer
Water Public
Architectural Style Ranch/Rambler
Level or Stories 1
Additional Building Above Grade, Below Grade
New Construction N
Schools
School District Colonial
Others
Senior Community No
Tax ID 10-034.40-132
Ownership Fee Simple
SqFt Source Assessor
Acceptable Financing Cash, Conventional
Listing Terms Cash, Conventional
Financing Cash,Conventional
Special Listing Condition REO (Real Estate Owned)
Read Less Info
Want to know what your home might be worth? Contact us for a FREE valuation!

Our team is ready to help you sell your home for the highest possible price ASAP

Bought with Cynthia D Shareef • Empower Real Estate, LLC

"My job is to find and attract mastery-based agents to the office, protect the culture, and make sure everyone is happy! "







