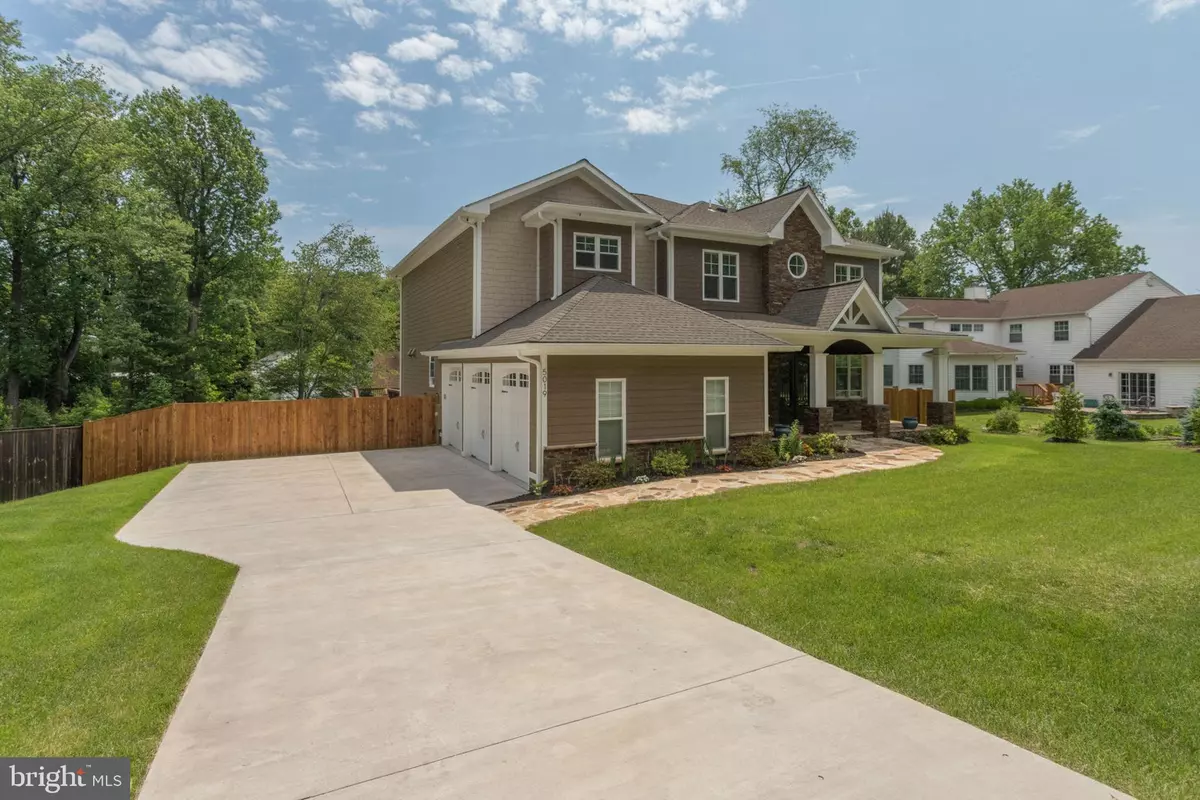$1,160,000
$1,200,000
3.3%For more information regarding the value of a property, please contact us for a free consultation.
7 Beds
8 Baths
5,885 SqFt
SOLD DATE : 10/25/2019
Key Details
Sold Price $1,160,000
Property Type Single Family Home
Sub Type Detached
Listing Status Sold
Purchase Type For Sale
Square Footage 5,885 sqft
Price per Sqft $197
Subdivision None Available
MLS Listing ID VAFX1082670
Sold Date 10/25/19
Style Other
Bedrooms 7
Full Baths 7
Half Baths 1
HOA Y/N N
Abv Grd Liv Area 4,014
Originating Board BRIGHT
Year Built 2018
Annual Tax Amount $10,795
Tax Year 2019
Lot Size 0.420 Acres
Acres 0.42
Property Description
Superb craftsmanship and classic detailing are paired in this new 7 bedroom, 7.5 baths Arts and Crafts style home. Extensive hardwood flooring, fireplace and lofty 10' ceilings, specious dinning room with double tray ceiling, French Country kitchen with granite counters and center island, and a family room with a coffered ceiling. The home offers a first en-suite bedroom/study and a finished lower level complete with bar and 7th bedroom en-suite. This magnificent New Construction Home featuring an expensive covered porch and a 3 car garage and many luxurious upgrades like central vacuum, sound barrier between exterior walls and floors, spray foam on all exterior walls and roof ceiling, bluetooth intercom station with HD speakers, hi efficiency solar and LED lights, industry leading Train HVAC units and more that makes this home spectacular.
Location
State VA
County Fairfax
Zoning 130
Rooms
Other Rooms Den
Basement Daylight, Full
Main Level Bedrooms 1
Interior
Interior Features Bar, Breakfast Area, Built-Ins, Carpet, Central Vacuum, Chair Railings, Crown Moldings, Dining Area, Entry Level Bedroom, Floor Plan - Open, Intercom, Kitchen - Country, Kitchen - Island, Recessed Lighting, Soaking Tub, Tub Shower, Upgraded Countertops, Walk-in Closet(s), Window Treatments, Wood Floors
Hot Water 60+ Gallon Tank
Cooling Attic Fan, Central A/C
Flooring Carpet, Hardwood, Laminated, Tile/Brick
Fireplaces Number 1
Equipment Built-In Microwave, Built-In Range, Central Vacuum, Dishwasher, Disposal, Dryer - Front Loading, Dual Flush Toilets, Energy Efficient Appliances, Exhaust Fan, Extra Refrigerator/Freezer, Icemaker, Intercom, Microwave, Oven/Range - Electric, Range Hood, Refrigerator, Six Burner Stove, Stainless Steel Appliances
Appliance Built-In Microwave, Built-In Range, Central Vacuum, Dishwasher, Disposal, Dryer - Front Loading, Dual Flush Toilets, Energy Efficient Appliances, Exhaust Fan, Extra Refrigerator/Freezer, Icemaker, Intercom, Microwave, Oven/Range - Electric, Range Hood, Refrigerator, Six Burner Stove, Stainless Steel Appliances
Heat Source Natural Gas
Exterior
Parking Features Garage - Side Entry, Garage Door Opener
Garage Spaces 7.0
Water Access N
Roof Type Asphalt
Accessibility Other
Attached Garage 3
Total Parking Spaces 7
Garage Y
Building
Story 3+
Sewer Public Sewer
Water Public
Architectural Style Other
Level or Stories 3+
Additional Building Above Grade, Below Grade
Structure Type 9'+ Ceilings,Tray Ceilings,Dry Wall
New Construction Y
Schools
Elementary Schools Kings Park
Middle Schools Lake Braddock Secondary School
High Schools Lake Braddock
School District Fairfax County Public Schools
Others
Pets Allowed Y
Senior Community No
Tax ID 0693 01 0031B
Ownership Fee Simple
SqFt Source Estimated
Special Listing Condition Standard
Pets Allowed No Pet Restrictions
Read Less Info
Want to know what your home might be worth? Contact us for a FREE valuation!

Our team is ready to help you sell your home for the highest possible price ASAP

Bought with Karen Schiro • Long & Foster Real Estate, Inc.
"My job is to find and attract mastery-based agents to the office, protect the culture, and make sure everyone is happy! "







