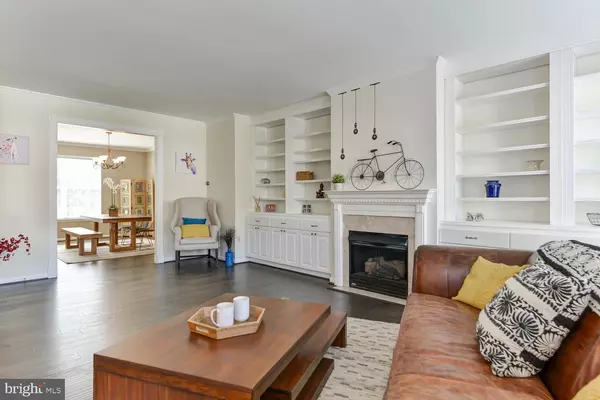$580,000
$585,000
0.9%For more information regarding the value of a property, please contact us for a free consultation.
4 Beds
4 Baths
2,338 SqFt
SOLD DATE : 10/25/2019
Key Details
Sold Price $580,000
Property Type Townhouse
Sub Type Interior Row/Townhouse
Listing Status Sold
Purchase Type For Sale
Square Footage 2,338 sqft
Price per Sqft $248
Subdivision Towns At Stuart Point
MLS Listing ID VAFX1089266
Sold Date 10/25/19
Style Colonial
Bedrooms 4
Full Baths 3
Half Baths 1
HOA Fees $71/mo
HOA Y/N Y
Abv Grd Liv Area 1,938
Originating Board BRIGHT
Year Built 2000
Annual Tax Amount $5,958
Tax Year 2019
Lot Size 2,088 Sqft
Acres 0.05
Property Description
Welcome to this beautifully maintained 4 bedroom3.5 bath townhome with 2-car garage at the Townsat Stuart Pointe. Step inside to a sunny spacious livingroom with gas fireplace with mantel, a full wall ofbuilt-in shelving and cabinets, and amazing sunlight.A separate dining room is fully open to the renovatedchef s kitchen with stainless steel appliances, granitecounters and island, and cherry cabinets. Full pantry,wonderful prep space, and sliding glass doors out toa huge deck. Main level powder room, too.Upstairs you ll find a lovely master bedroom withwalk-in closet, soaring ceilings, and a luxurious fullbath en suite, with soaking tub, separate shower, dualvanities and water closet. Two secondary bedrooms,another full bath and laundry closet on this level.Lower level features a 4th bedroom, another full bath,and a large rec room that walks out to a fully fencedback yard great for a dog!This home features hardwood flooring on all threelevels, easy maintenance composite deck off themain level, bright natural light throughout, woodenblinds, and it backs to trees.Updates include:Roof - 2018HVAC and Water Heater - 2017Garage door - 2015 Master bath and basement bath 2014
Location
State VA
County Fairfax
Zoning 212
Rooms
Other Rooms Living Room, Dining Room, Primary Bedroom, Bedroom 2, Bedroom 4, Kitchen, Great Room, Bathroom 3
Basement Daylight, Full, Fully Finished, Garage Access, Heated, Improved, Interior Access
Interior
Interior Features Attic, Built-Ins, Breakfast Area, Combination Kitchen/Dining, Combination Dining/Living, Crown Moldings, Floor Plan - Open, Kitchen - Eat-In, Kitchen - Island, Kitchen - Table Space, Primary Bath(s), Recessed Lighting, Soaking Tub, Upgraded Countertops, Walk-in Closet(s), Wood Floors
Heating Forced Air
Cooling Central A/C
Flooring Hardwood
Fireplaces Number 1
Fireplaces Type Mantel(s)
Equipment Built-In Microwave, Disposal, Dryer, Exhaust Fan, Oven/Range - Gas, Refrigerator, Washer
Fireplace Y
Window Features Double Hung,Double Pane,Energy Efficient
Appliance Built-In Microwave, Disposal, Dryer, Exhaust Fan, Oven/Range - Gas, Refrigerator, Washer
Heat Source Natural Gas
Laundry Upper Floor
Exterior
Parking Features Garage Door Opener, Garage - Front Entry
Garage Spaces 4.0
Water Access N
View Trees/Woods
Roof Type Architectural Shingle
Accessibility None
Attached Garage 2
Total Parking Spaces 4
Garage Y
Building
Story 3+
Sewer Public Sewer
Water Public
Architectural Style Colonial
Level or Stories 3+
Additional Building Above Grade, Below Grade
New Construction N
Schools
Elementary Schools Aldrin
Middle Schools Herndon
High Schools Herndon
School District Fairfax County Public Schools
Others
Senior Community No
Tax ID 0171 24 0004
Ownership Fee Simple
SqFt Source Assessor
Special Listing Condition Standard
Read Less Info
Want to know what your home might be worth? Contact us for a FREE valuation!

Our team is ready to help you sell your home for the highest possible price ASAP

Bought with Peter J Braun Jr. • Long & Foster Real Estate, Inc.
"My job is to find and attract mastery-based agents to the office, protect the culture, and make sure everyone is happy! "







