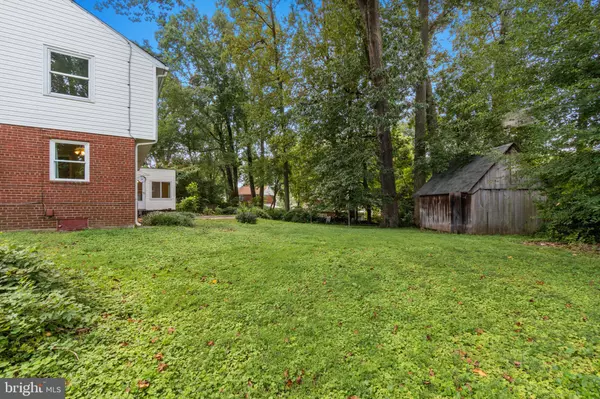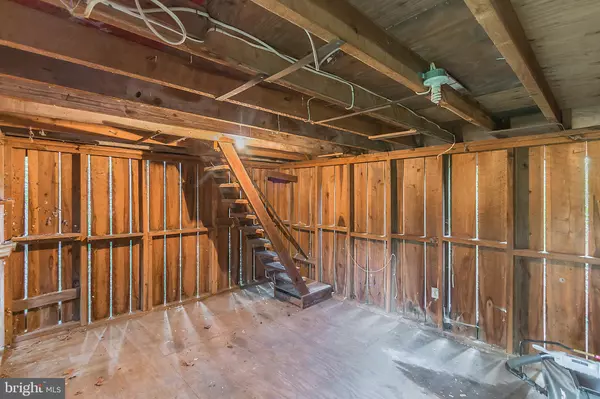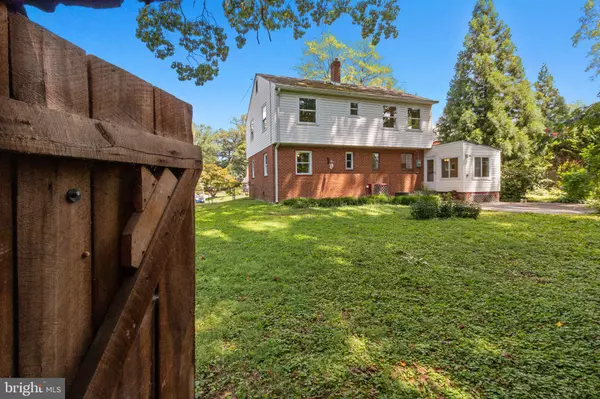$385,000
$400,000
3.8%For more information regarding the value of a property, please contact us for a free consultation.
5 Beds
2 Baths
1,712 SqFt
SOLD DATE : 10/30/2019
Key Details
Sold Price $385,000
Property Type Single Family Home
Sub Type Detached
Listing Status Sold
Purchase Type For Sale
Square Footage 1,712 sqft
Price per Sqft $224
Subdivision Wheaton Hills
MLS Listing ID MDMC672688
Sold Date 10/30/19
Style Traditional
Bedrooms 5
Full Baths 2
HOA Y/N N
Abv Grd Liv Area 1,712
Originating Board BRIGHT
Year Built 1949
Annual Tax Amount $3,541
Tax Year 2018
Lot Size 0.285 Acres
Acres 0.29
Property Description
Overlooking a wide-open cul-de-sac, this true 5-bedroom home sits on an incredible lot away from the hustle and bustle. The enclosed back yard with generous patio is shaded and private, perfect for entertaining. A large two-level barn with electricity is a nice additional feature. The main level offers separate dining and living rooms, main level bedroom & full bathroom, kitchen, and a recently added sun room with access to the back yard. The upper level addition offers four large size bedrooms with incredible views and an additional full bathroom. The attic is a generous size and could be finished for more rooms. Conveniently located in close proximity to the metro, beltway, shopping, dining, entertainment, and parks, this home has incredible potential and comes with a one year HMS home warranty.
Location
State MD
County Montgomery
Zoning R60
Rooms
Other Rooms Living Room, Dining Room, Bedroom 2, Bedroom 3, Bedroom 4, Bedroom 5, Kitchen, Bedroom 1, Sun/Florida Room
Main Level Bedrooms 1
Interior
Interior Features Attic
Hot Water Natural Gas
Heating Heat Pump(s)
Cooling Central A/C
Fireplace N
Heat Source Natural Gas
Exterior
Exterior Feature Patio(s), Porch(es)
Fence Rear, Wire
Waterfront N
Water Access N
View Trees/Woods
Roof Type Asphalt
Accessibility None
Porch Patio(s), Porch(es)
Parking Type Driveway, On Street
Garage N
Building
Lot Description Backs to Trees, Cul-de-sac, Level, Rear Yard
Story 2
Sewer Public Sewer
Water Public
Architectural Style Traditional
Level or Stories 2
Additional Building Above Grade, Below Grade
New Construction N
Schools
Elementary Schools Highland
Middle Schools Newport Mill
High Schools Albert Einstein
School District Montgomery County Public Schools
Others
Senior Community No
Tax ID 161301178615
Ownership Fee Simple
SqFt Source Estimated
Horse Property N
Special Listing Condition Standard
Read Less Info
Want to know what your home might be worth? Contact us for a FREE valuation!

Our team is ready to help you sell your home for the highest possible price ASAP

Bought with Frank J Gamez • REMAX Platinum Realty

"My job is to find and attract mastery-based agents to the office, protect the culture, and make sure everyone is happy! "







