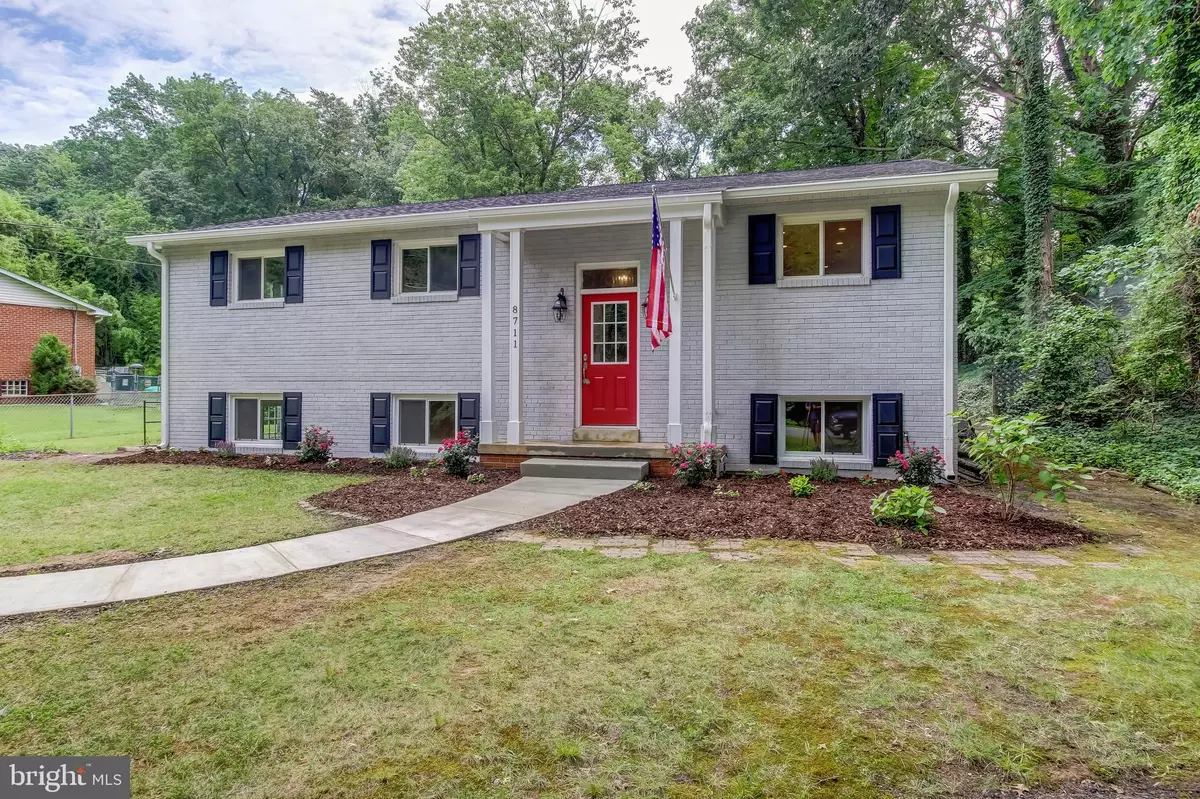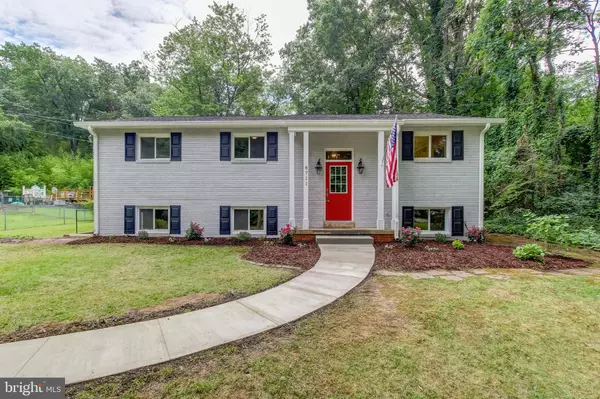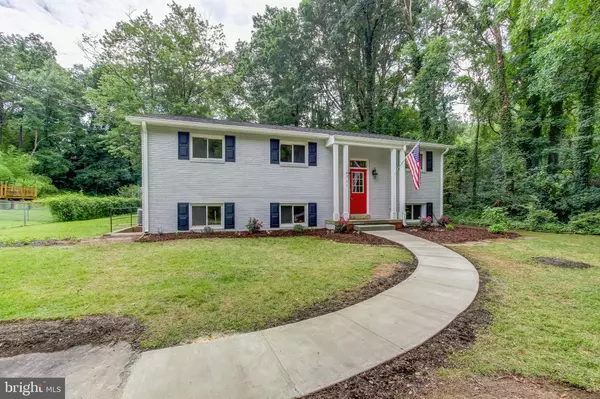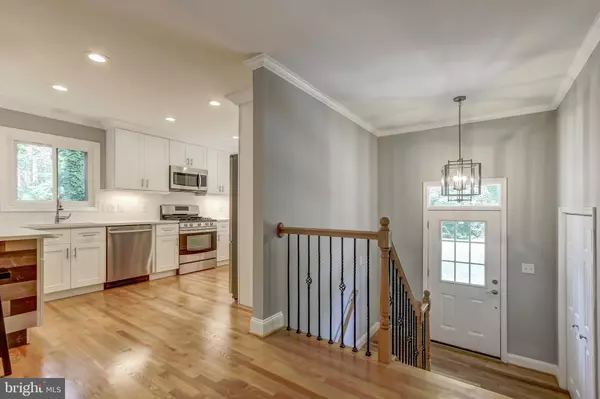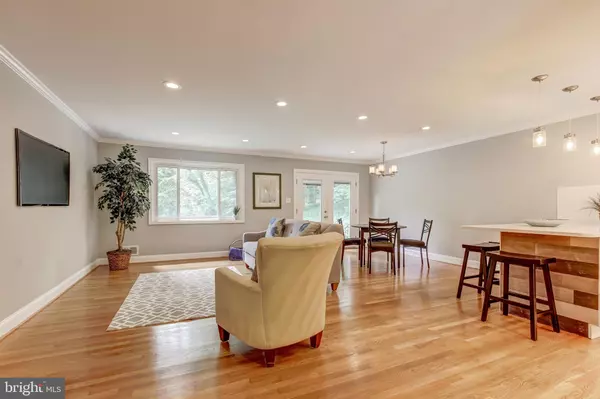$605,000
$599,900
0.9%For more information regarding the value of a property, please contact us for a free consultation.
5 Beds
3 Baths
2,397 SqFt
SOLD DATE : 10/30/2019
Key Details
Sold Price $605,000
Property Type Single Family Home
Sub Type Detached
Listing Status Sold
Purchase Type For Sale
Square Footage 2,397 sqft
Price per Sqft $252
Subdivision Sedgewick Forest
MLS Listing ID VAFX1068448
Sold Date 10/30/19
Style Split Foyer
Bedrooms 5
Full Baths 3
HOA Y/N N
Abv Grd Liv Area 1,320
Originating Board BRIGHT
Year Built 1962
Annual Tax Amount $5,621
Tax Year 2019
Lot Size 0.521 Acres
Acres 0.52
Property Description
***** SOLD/SETTLED 2019-10-30. ***** A MUST SEE! Another beautifully renovated home by "Adrigole Properties"! NEWLY RENOVATED in 2019, -- including completely ALL BRAND-NEW "Open-Kitchen Concept", Baths, Roof, HVAC System, and More! Situated on premium HALF-ACRE lot on cul-de-sac in very private-setting. 5 Bedrooms/3 Full Baths in picture-perfect move-in condition. Features Open floor plan for great family living, beautiful hardwood floors throughout main level (including upper three bedrooms.) Nestled on quiet cul-de-sac surrounded by woods across from county land with creek. BRAND-NEW GOURMET KITCHEN: Featuring beautiful white shaker cabinets with pull-out shelves and reaching up to ceiling (no bulkheads). Striking quartz counter-tops with designer back-splash, brand new Samsung stainless appliances, including gas range, refrigerator with ice maker, built-in microwave, and dishwasher. Desirable central peninsula with breakfast bar for entertaining & gathering. BRAND-NEW LUXURY BATHROOMS: Classic, enlarged master and upper hall bathrooms tastefully tiled with Carrera marble vanity tops in all three full bathrooms, frame-less glass shower door in master bathroom, convenient tub in upper hall bathroom, and chrome bathroom fixtures and vanity lighting. INTERIOR FEATURES ALSO INCLUDE: Elegant lighting and wood trim throughout (30 new recessed lights and upgraded switches), charming pendant, foyer & dining room lighting, and ship-lap accents in kitchen. All new interior and exterior 6-panel doors with satin hardware, newly finished lower level with two new bedrooms and open family room. EXTERIOR FEATURES: Brand-new architectural-style roof & gutters, brand-new patio, brand-new exterior lighting in front, and rear of house, freshly painted exterior, and new/newer windows with brand new shutters. WELCOME TO YOUR NEW HOME! ***** All information deemed reliable but not guaranteed, with room dimensions approximate. *****
Location
State VA
County Fairfax
Zoning 120
Direction West
Rooms
Other Rooms Living Room, Dining Room, Primary Bedroom, Bedroom 2, Bedroom 3, Bedroom 4, Bedroom 5, Kitchen, Family Room, Laundry, Utility Room, Bathroom 2, Bathroom 3, Primary Bathroom
Basement Full
Main Level Bedrooms 3
Interior
Interior Features Floor Plan - Open, Kitchen - Gourmet, Upgraded Countertops, Wood Floors
Hot Water Electric
Heating Hot Water
Cooling Central A/C
Flooring Hardwood, Partially Carpeted
Equipment Built-In Microwave, Built-In Range, Dishwasher, Disposal, Dryer, Icemaker, Oven - Self Cleaning, Oven/Range - Gas, Refrigerator, Stainless Steel Appliances, Washer
Furnishings No
Window Features Energy Efficient,Double Pane
Appliance Built-In Microwave, Built-In Range, Dishwasher, Disposal, Dryer, Icemaker, Oven - Self Cleaning, Oven/Range - Gas, Refrigerator, Stainless Steel Appliances, Washer
Heat Source Natural Gas
Exterior
Utilities Available Cable TV, Electric Available, Natural Gas Available, Phone Available, Sewer Available, Water Available
Water Access N
View Trees/Woods
Roof Type Architectural Shingle,Fiberglass
Accessibility None
Garage N
Building
Lot Description Backs to Trees, Cul-de-sac, Front Yard, Level, No Thru Street, Secluded
Story 2
Foundation Slab
Sewer Public Sewer
Water Public
Architectural Style Split Foyer
Level or Stories 2
Additional Building Above Grade, Below Grade
Structure Type Dry Wall
New Construction N
Schools
Elementary Schools Woodley Hills
Middle Schools Whitman
High Schools Mount Vernon
School District Fairfax County Public Schools
Others
Pets Allowed Y
Senior Community No
Tax ID 1101 14010026
Ownership Fee Simple
SqFt Source Assessor
Acceptable Financing Cash, Conventional, VA
Listing Terms Cash, Conventional, VA
Financing Cash,Conventional,VA
Special Listing Condition Standard
Pets Allowed Cats OK, Dogs OK
Read Less Info
Want to know what your home might be worth? Contact us for a FREE valuation!

Our team is ready to help you sell your home for the highest possible price ASAP

Bought with Kay Houghton • KW Metro Center
"My job is to find and attract mastery-based agents to the office, protect the culture, and make sure everyone is happy! "


