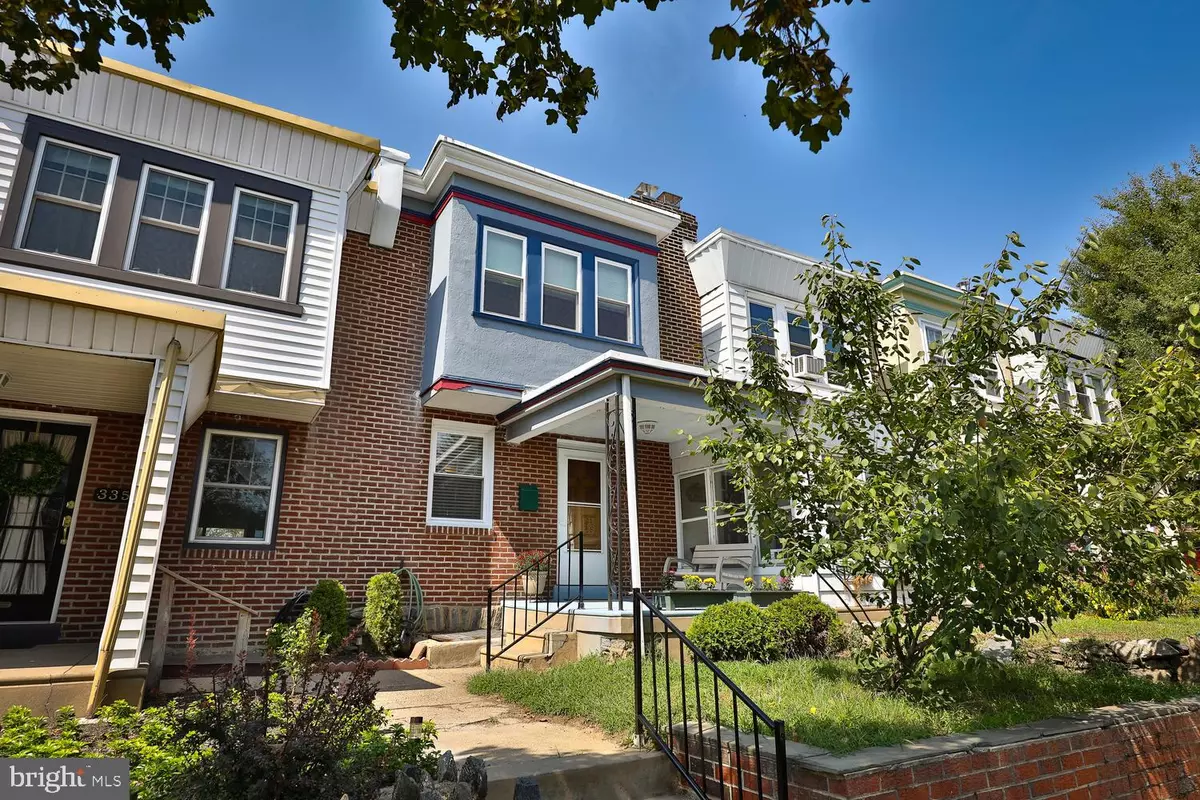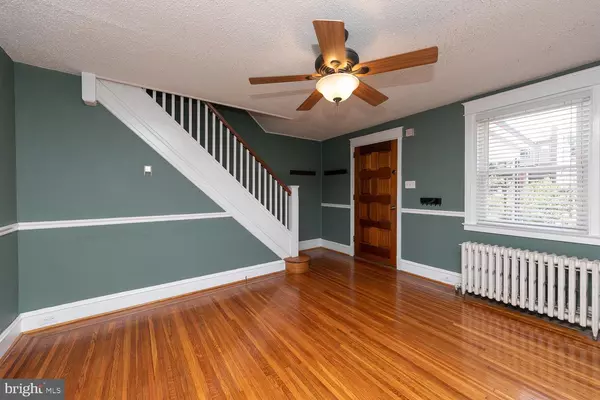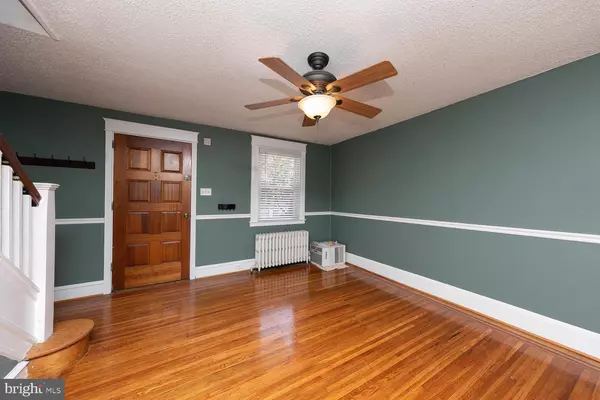$245,000
$254,900
3.9%For more information regarding the value of a property, please contact us for a free consultation.
3 Beds
2 Baths
1,088 SqFt
SOLD DATE : 10/31/2019
Key Details
Sold Price $245,000
Property Type Townhouse
Sub Type Interior Row/Townhouse
Listing Status Sold
Purchase Type For Sale
Square Footage 1,088 sqft
Price per Sqft $225
Subdivision East Falls
MLS Listing ID PAPH821644
Sold Date 10/31/19
Style Colonial
Bedrooms 3
Full Baths 2
HOA Y/N N
Abv Grd Liv Area 1,088
Originating Board BRIGHT
Year Built 1945
Annual Tax Amount $2,683
Tax Year 2020
Lot Size 1,280 Sqft
Acres 0.03
Lot Dimensions 16.00 x 80.00
Property Description
Charming 3 bedrooms and 2 baths townhome in desirable East Falls neighborhood. Conveniently located for public transportation and easy access to Kelly Drive, Fairmount Park, Manayunk, Roxborough and Center City Philadelphia. Inviting front porch for morning coffee or relaxing after a long day. Enter the bright, spacious living room with refinished hardwood floors that continue throughout the house, Spacious kitchen with a sunny breakfast nook and breakfast bar plus all new appliances, 5 burner gas stove and granite countertops. The dining room features sliding glass doors to a great deck, expanding living and entertaining space. Upstairs are 3 roomy bedrooms, plenty of closets and a hall bath with a skylight. The walk-out lower level is finished with a 2nd bath and bonus room, could be a playroom, office or extra bedroom, with tile floor, closet, windows and exit to driveway parking. New Anderson windows throughout, new Anderson storm door, new stainless steel chimney liner.
Location
State PA
County Philadelphia
Area 19129 (19129)
Zoning RSA5
Rooms
Other Rooms Bonus Room
Basement Full, Fully Finished, Walkout Level, Windows
Interior
Interior Features Kitchen - Island, Stall Shower, Skylight(s), Tub Shower, Wood Floors, Ceiling Fan(s), Kitchen - Eat-In, Recessed Lighting
Heating Hot Water
Cooling Window Unit(s)
Flooring Hardwood
Equipment Dishwasher, Disposal, Dryer, Oven/Range - Gas, Refrigerator, Washer, Water Heater
Fireplace N
Window Features Energy Efficient
Appliance Dishwasher, Disposal, Dryer, Oven/Range - Gas, Refrigerator, Washer, Water Heater
Heat Source Natural Gas
Laundry Lower Floor
Exterior
Exterior Feature Deck(s), Porch(es)
Waterfront N
Water Access N
Accessibility Level Entry - Main, 2+ Access Exits
Porch Deck(s), Porch(es)
Parking Type Driveway, On Street
Garage N
Building
Story 2
Sewer Public Sewer
Water Public
Architectural Style Colonial
Level or Stories 2
Additional Building Above Grade, Below Grade
New Construction N
Schools
School District The School District Of Philadelphia
Others
Senior Community No
Tax ID 382097200
Ownership Fee Simple
SqFt Source Assessor
Special Listing Condition Standard
Read Less Info
Want to know what your home might be worth? Contact us for a FREE valuation!

Our team is ready to help you sell your home for the highest possible price ASAP

Bought with George E Maynes • BHHS Fox & Roach-Art Museum

"My job is to find and attract mastery-based agents to the office, protect the culture, and make sure everyone is happy! "







